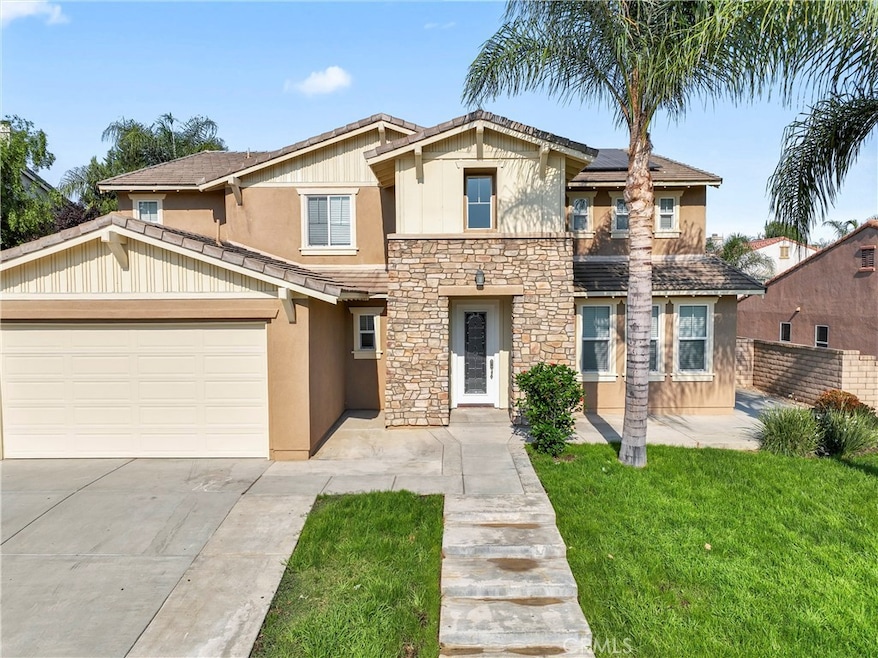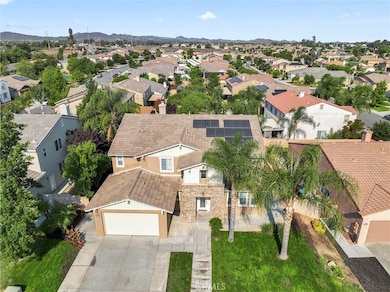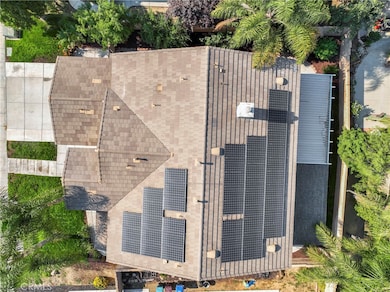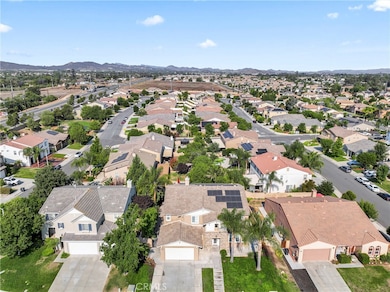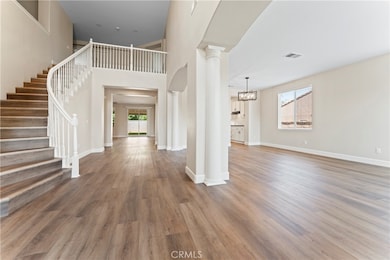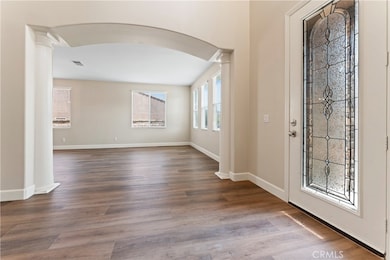32943 Edinborough Way Menifee, CA 92584
Estimated payment $5,554/month
Highlights
- Updated Kitchen
- Cathedral Ceiling
- Quartz Countertops
- Open Floorplan
- Main Floor Bedroom
- Lawn
About This Home
STOP THE CAR! Seller is willing to contribute towards buyer closing costs or rate buy down!!! Back up the moving van! This 6 bedroom, 4.5 bath home is ready for move in! ABSOLUTELY GORGEOUS.........Formal entry, living room and dining room. Impressive stair case, all new everything! Custom flooring,ovesized baseboards, ceiling fans, custom window coverings, high celings, lighting features and paint throughout. Open family room with gas fireplace, lot's of natural lighting, open to your chef's dream of a kitchen kitchen. Beautiful quartz center island and counter tops, seperate breakfest bar, newly installed white quiet touch cabinets with accent hardware, new upgraded appliances, counter gas top , walk in pantry,custom ligting features, large farm sink with upgraded faucet and the storage is incredible. Family dining area just off the kitchen. There is an oversized laundry room, lower level bedroom with full private bath. ALL NEWLY INSTALLED FLOORING THROUGHOUT! Upper level has main bedroom with spacious main bath, upgraded vanity with seperate make up vanity, walk in shower and large soaking tub. The main bedroom closet is a dream, center quartz island with upgraded quiet touch storage drawers. 3 additional guest rooms PLUS one extra large guest room with mirrored closet doors, 2 full size guest baths with quartz double sink vanities, seperate tub/shower with privacy door, small loft computor work space. DID I MENTION THE SELLER OWNED SOLAR!! Rear yard has custom patio with cover, brick fencing. TURNKEY, close to shopping and schools.
Listing Agent
Realty ONE Group Southwest Brokerage Phone: 909-262-2892 License #01181234 Listed on: 08/09/2025

Home Details
Home Type
- Single Family
Est. Annual Taxes
- $10,455
Year Built
- Built in 2006
Lot Details
- 7,841 Sq Ft Lot
- Block Wall Fence
- Brick Fence
- Fence is in average condition
- Landscaped
- Lawn
- Back and Front Yard
- Density is up to 1 Unit/Acre
HOA Fees
- $50 Monthly HOA Fees
Parking
- 2 Car Direct Access Garage
- Parking Available
- Tandem Garage
- Single Garage Door
- Driveway
Home Design
- Entry on the 1st floor
- Turnkey
- Slab Foundation
- Fire Rated Drywall
- Tile Roof
- Stucco
Interior Spaces
- 4,094 Sq Ft Home
- 2-Story Property
- Open Floorplan
- Cathedral Ceiling
- Ceiling Fan
- Recessed Lighting
- Gas Fireplace
- Sliding Doors
- Panel Doors
- Formal Entry
- Family Room with Fireplace
- Family Room Off Kitchen
- Living Room
- Dining Room
Kitchen
- Eat-In Galley Kitchen
- Updated Kitchen
- Open to Family Room
- Walk-In Pantry
- Electric Oven
- Gas Cooktop
- Microwave
- Dishwasher
- Kitchen Island
- Quartz Countertops
- Disposal
Flooring
- Carpet
- Laminate
Bedrooms and Bathrooms
- 6 Bedrooms | 1 Main Level Bedroom
- Walk-In Closet
- Upgraded Bathroom
- Bathroom on Main Level
- Quartz Bathroom Countertops
- Makeup or Vanity Space
- Dual Vanity Sinks in Primary Bathroom
- Low Flow Toliet
- Soaking Tub
- Bathtub with Shower
- Separate Shower
- Low Flow Shower
- Exhaust Fan In Bathroom
- Linen Closet In Bathroom
Laundry
- Laundry Room
- Gas And Electric Dryer Hookup
Home Security
- Carbon Monoxide Detectors
- Fire and Smoke Detector
Outdoor Features
- Covered Patio or Porch
- Exterior Lighting
- Rain Gutters
Location
- Suburban Location
Utilities
- Central Heating and Cooling System
- Natural Gas Connected
- Gas Water Heater
- Phone Available
- Cable TV Available
Community Details
- Marigold Association, Phone Number (760) 585-1700
Listing and Financial Details
- Tax Lot 61
- Tax Tract Number 31347
- Assessor Parcel Number 466392002
- $5,097 per year additional tax assessments
Map
Home Values in the Area
Average Home Value in this Area
Tax History
| Year | Tax Paid | Tax Assessment Tax Assessment Total Assessment is a certain percentage of the fair market value that is determined by local assessors to be the total taxable value of land and additions on the property. | Land | Improvement |
|---|---|---|---|---|
| 2025 | $10,455 | $483,957 | $69,632 | $414,325 |
| 2023 | $10,455 | $465,166 | $66,929 | $398,237 |
| 2022 | $13,614 | $456,046 | $65,617 | $390,429 |
| 2021 | $13,549 | $447,105 | $64,331 | $382,774 |
| 2020 | $13,333 | $442,522 | $63,672 | $378,850 |
| 2019 | $13,169 | $433,846 | $62,424 | $371,422 |
| 2018 | $12,886 | $425,340 | $61,200 | $364,140 |
| 2017 | $9,535 | $417,000 | $60,000 | $357,000 |
| 2016 | $8,320 | $321,413 | $53,049 | $268,364 |
| 2015 | $8,231 | $316,587 | $52,253 | $264,334 |
| 2014 | $8,045 | $307,388 | $51,231 | $256,157 |
Property History
| Date | Event | Price | List to Sale | Price per Sq Ft | Prior Sale |
|---|---|---|---|---|---|
| 09/29/2025 09/29/25 | Price Changed | $879,000 | -1.2% | $215 / Sq Ft | |
| 08/09/2025 08/09/25 | For Sale | $890,000 | +44.7% | $217 / Sq Ft | |
| 05/06/2025 05/06/25 | Sold | $615,000 | -11.5% | $150 / Sq Ft | View Prior Sale |
| 04/11/2025 04/11/25 | Pending | -- | -- | -- | |
| 03/29/2025 03/29/25 | For Sale | $695,000 | +66.7% | $170 / Sq Ft | |
| 12/30/2016 12/30/16 | Sold | $417,000 | +0.5% | $102 / Sq Ft | View Prior Sale |
| 11/07/2016 11/07/16 | Pending | -- | -- | -- | |
| 10/28/2016 10/28/16 | For Sale | $415,000 | 0.0% | $101 / Sq Ft | |
| 10/27/2016 10/27/16 | Pending | -- | -- | -- | |
| 10/23/2016 10/23/16 | Price Changed | $415,000 | -1.2% | $101 / Sq Ft | |
| 10/09/2016 10/09/16 | For Sale | $420,000 | +0.7% | $103 / Sq Ft | |
| 08/08/2016 08/08/16 | Off Market | $417,000 | -- | -- | |
| 07/24/2016 07/24/16 | Price Changed | $420,000 | -1.2% | $103 / Sq Ft | |
| 07/03/2016 07/03/16 | Price Changed | $425,000 | -0.4% | $104 / Sq Ft | |
| 05/22/2016 05/22/16 | For Sale | $426,900 | -- | $104 / Sq Ft |
Purchase History
| Date | Type | Sale Price | Title Company |
|---|---|---|---|
| Grant Deed | $615,000 | Ticor Title | |
| Grant Deed | $417,000 | Stewart Title Of California | |
| Grant Deed | $300,000 | Western Resources Title | |
| Grant Deed | $310,000 | Lawyers Title Company | |
| Trustee Deed | $254,930 | Accommodation | |
| Interfamily Deed Transfer | -- | Chicago | |
| Grant Deed | $535,000 | Chicago |
Mortgage History
| Date | Status | Loan Amount | Loan Type |
|---|---|---|---|
| Previous Owner | $417,000 | VA | |
| Previous Owner | $300,000 | VA | |
| Previous Owner | $175,000 | New Conventional | |
| Previous Owner | $427,782 | Balloon |
Source: California Regional Multiple Listing Service (CRMLS)
MLS Number: SW25176236
APN: 466-392-002
- 30546 Rodriquez Loop
- 32234 Bullard St
- 0 Scott Rd Unit SW24027439
- 32797 Secretariat Ct
- 32633 Comet Chase Ct
- 30343 Singer Ln
- 32670 Toleworth St
- 32942 Forgecroft St
- 32966 Forgecroft St
- 32463 McKiernan Ln
- 32469 Peters St
- 32380 Parker St
- 32359 Peters St
- 32721 Richardson St
- 30277 Marshall Ln
- 0 Lindenberger Unit WS25155251
- 30313 Marshall Ln
- 32265 Neal Ln
- 32221 Neal Ln
- 32222 Neal Ln
- 32910 Linecroft Ct
- 33377 Mesolite Way
- 28823 Loretta Ave
- 28523 Heliotrope Ct
- 28841 Tonya St
- 34899 Windwood Glen Ln
- 33540 Willow Haven Ln
- 28604 Clearview St
- 30669 Arrow Leaf Ln
- 30705 Arrow Leaf Ln
- 31367 Autumn Blaze Dr
- 31060 Desert View Ct
- 29868 Ballast Rd
- 28837 Evening Passage Dr
- 28223 Luther Dr
- 31698 Luther Dr
- 34846 Kingsnake Ave
- 31729 Luther Dr
- 31725 Luther Dr
- 31717 Luther Dr
