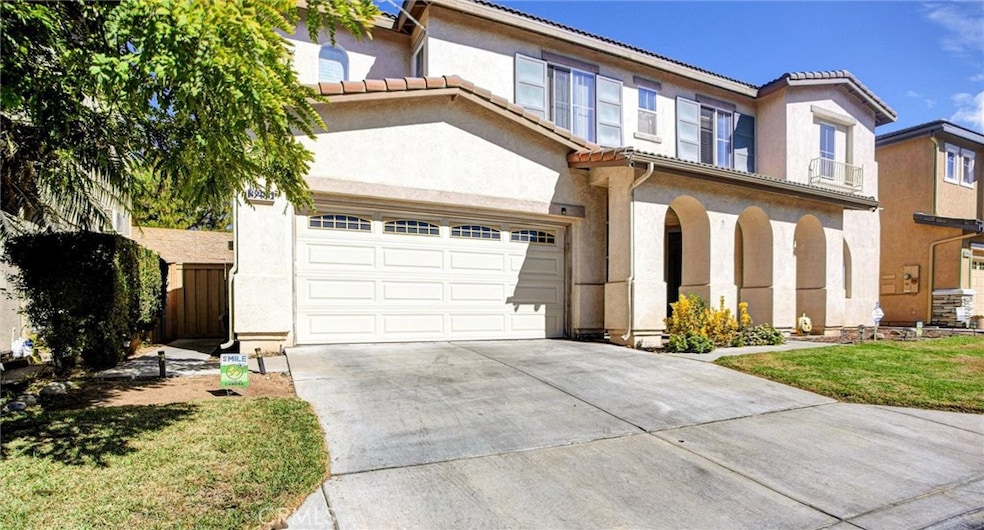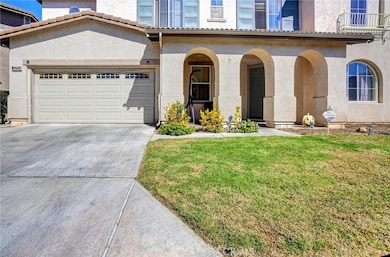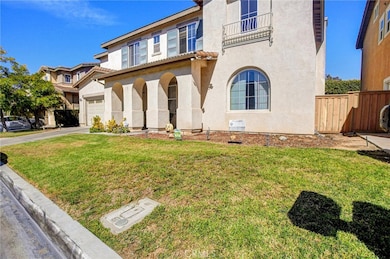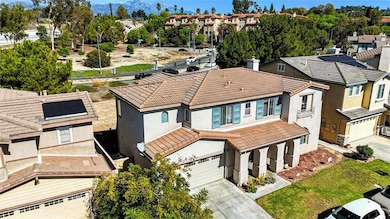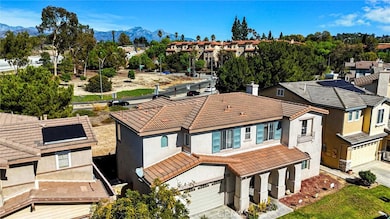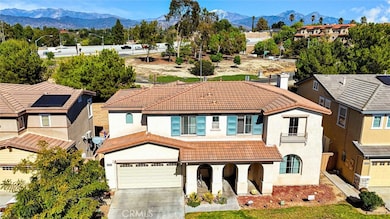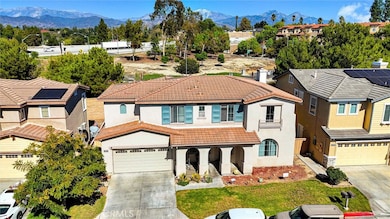3295 E Springcreek Rd West Covina, CA 91791
South Hills NeighborhoodEstimated payment $6,793/month
Highlights
- Open Floorplan
- Mountain View
- Two Story Ceilings
- Mesa Elementary School Rated A-
- Property is near park and public transit
- Spanish Architecture
About This Home
3295 E Springcreek Rd, West Covina, CA 91791
Located in a quiet and desirable West Covina neighborhood, this spacious two-story home built in 2003 offers comfort, function, and great potential. With approximately 2,406 sq ft of living space on a 4,619 sq ft lot, it’s ideal for a growing household or anyone looking for room to spread out.
The entry opens to bright formal living and dining areas with tall ceilings and natural light. The kitchen offers generous counter space, plenty of cabinetry, and an open layout connecting to a casual dining area and family room — a perfect setup for everyday living and entertaining.
Upstairs, you’ll find four well-sized bedrooms and three full baths, including a large primary suite with a walk-in closet and private bath featuring dual sinks, a soaking tub, and separate shower.
While this home has great bones and a functional floor plan, it needs some work and updating, making it a perfect opportunity for buyers looking to add personal touches and build equity.
Additional features include a convenient upstairs laundry room with sink, central air conditioning, and an attached two-car garage with direct access. The backyard is low-maintenance and ready for a fresh landscape design or outdoor entertaining area.
Conveniently located near parks, schools in the West Covina Unified School District, shopping centers, and major freeways, this home offers both value and potential in a sought-after location.
Key Features:
• 4 bedrooms / 3 bathrooms
• Approx. 2,406 sq ft living space
• Built in 2003
• Lot size: 4,619 sq ft
• Bright living and dining areas
• Spacious kitchen with open layout
• Primary suite with walk-in closet and full bath
• Upstairs laundry with sink
• Central A/C and two-car garage
• Needs some updating — great opportunity to customize and add value
Listing Agent
Clifford Stevens
Clifford R Stevens, Broker Brokerage Phone: 858.215.3887 License #01365425 Listed on: 11/13/2025
Home Details
Home Type
- Single Family
Year Built
- Built in 2003
Lot Details
- 4,621 Sq Ft Lot
- Wood Fence
- Fence is in average condition
- Paved or Partially Paved Lot
- Level Lot
- Sprinkler System
- Private Yard
- Lawn
- Garden
- Front Yard
- Density is up to 1 Unit/Acre
HOA Fees
- $160 Monthly HOA Fees
Parking
- 2 Car Attached Garage
- Two Garage Doors
- Garage Door Opener
- Driveway Up Slope From Street
- On-Street Parking
Property Views
- Mountain
- Neighborhood
Home Design
- Spanish Architecture
- Entry on the 1st floor
- Cosmetic Repairs Needed
- Slab Foundation
- Fire Rated Drywall
- Spanish Tile Roof
- Flat Tile Roof
- Stucco
Interior Spaces
- 2,406 Sq Ft Home
- 2-Story Property
- Open Floorplan
- Crown Molding
- Two Story Ceilings
- Recessed Lighting
- Double Pane Windows
- Blinds
- Insulated Doors
- Formal Entry
- Family Room Off Kitchen
- Living Room
- Formal Dining Room
- Loft
- Bonus Room
- Storage
- Center Hall
Kitchen
- Breakfast Area or Nook
- Open to Family Room
- Breakfast Bar
- Gas Oven
- Self-Cleaning Oven
- Six Burner Stove
- Dishwasher
- ENERGY STAR Qualified Appliances
- Kitchen Island
- Tile Countertops
- Pots and Pans Drawers
- Self-Closing Drawers
- Disposal
Flooring
- Laminate
- Vinyl
Bedrooms and Bathrooms
- 4 Bedrooms
- All Upper Level Bedrooms
- Walk-In Closet
- Bathroom on Main Level
- Makeup or Vanity Space
- Dual Vanity Sinks in Primary Bathroom
- Private Water Closet
- Soaking Tub
- Bathtub with Shower
- Separate Shower
Laundry
- Laundry Room
- Laundry on upper level
- Washer and Gas Dryer Hookup
Home Security
- Carbon Monoxide Detectors
- Fire and Smoke Detector
Accessible Home Design
- Doors swing in
Outdoor Features
- Exterior Lighting
- Rain Gutters
Location
- Property is near park and public transit
- Suburban Location
Utilities
- Central Heating and Cooling System
- High-Efficiency Water Heater
- Central Water Heater
- Cable TV Available
Listing and Financial Details
- Tax Lot 30
- Tax Tract Number 53821
- Assessor Parcel Number 8480003063
- $555 per year additional tax assessments
Community Details
Overview
- Creekside 58 Association, Phone Number (949) 833-2600
- Keystone Pacific Property Management Llc HOA
Recreation
- Horse Trails
Additional Features
- Laundry Facilities
- Resident Manager or Management On Site
Map
Home Values in the Area
Average Home Value in this Area
Tax History
| Year | Tax Paid | Tax Assessment Tax Assessment Total Assessment is a certain percentage of the fair market value that is determined by local assessors to be the total taxable value of land and additions on the property. | Land | Improvement |
|---|---|---|---|---|
| 2025 | $11,588 | $970,255 | $662,372 | $307,883 |
| 2024 | $11,588 | $951,232 | $649,385 | $301,847 |
| 2023 | $11,418 | $932,581 | $636,652 | $295,929 |
| 2022 | $10,379 | $845,700 | $577,200 | $268,500 |
| 2021 | $9,260 | $747,500 | $510,200 | $237,300 |
| 2019 | $8,554 | $685,000 | $467,500 | $217,500 |
| 2018 | $8,357 | $685,000 | $467,500 | $217,500 |
| 2016 | $8,191 | $685,000 | $467,500 | $217,500 |
| 2015 | $6,955 | $586,000 | $399,900 | $186,100 |
| 2014 | $6,233 | $520,000 | $354,900 | $165,100 |
Property History
| Date | Event | Price | List to Sale | Price per Sq Ft |
|---|---|---|---|---|
| 11/13/2025 11/13/25 | For Sale | $1,100,000 | -- | $457 / Sq Ft |
Purchase History
| Date | Type | Sale Price | Title Company |
|---|---|---|---|
| Interfamily Deed Transfer | -- | None Available | |
| Interfamily Deed Transfer | -- | Fidelity National Title Co | |
| Grant Deed | $710,000 | Fidelity National Title Co | |
| Grant Deed | $534,000 | First American Title Co |
Mortgage History
| Date | Status | Loan Amount | Loan Type |
|---|---|---|---|
| Open | $142,000 | Stand Alone Second | |
| Open | $568,000 | Purchase Money Mortgage | |
| Previous Owner | $534,000 | Purchase Money Mortgage |
Source: California Regional Multiple Listing Service (CRMLS)
MLS Number: ND25259921
APN: 8480-003-063
- 3340 E Springcreek Rd
- 3230 E Drycreek Rd
- 3229 E Drycreek Rd
- 211 S Grand Ave
- 408 S Charvers Ave
- 3528 E Miriam Dr
- 662 E Workman St
- 3614 E Holt Ave
- 1108 Dawn Ridge Way
- 1117 Dawn Ridge Way
- 130 S Barranca St Unit 302
- 3033 E Sunset Hill Dr
- 130 S Barranca Ave Unit 305
- 1036 E Covina Hills Rd
- 512 S Barranca St
- 756 Rancho Sinaloa Dr
- 3535 E Cortez St
- 3614 N Grand Ave
- 707 S Grand Ave
- 19844 Squire Dr
- 3329 E Virginia Ave
- 109 N Fairway Ln
- 200 N Grand Ave
- 700 E Workman Ave
- 2900 E Virginia Ave
- 111 S Barranca St
- 512 S Barranca St
- 554 S Barranca Ave
- 319 E Ramona St
- 320 S Citrus St
- 445/2 E Alisal St
- 670 S 2nd Ave Unit 1/2
- 360 E Orlando Way
- 469 E Algrove St Unit 1
- 2433 E Garvey Ave N Unit 2
- 1051 E Badillo St Unit 1051
- 364 E Badillo St
- 200-204 W Rowland St
- 135 E Badillo St
- 228 W Center St Unit 7
Ask me questions while you tour the home.
