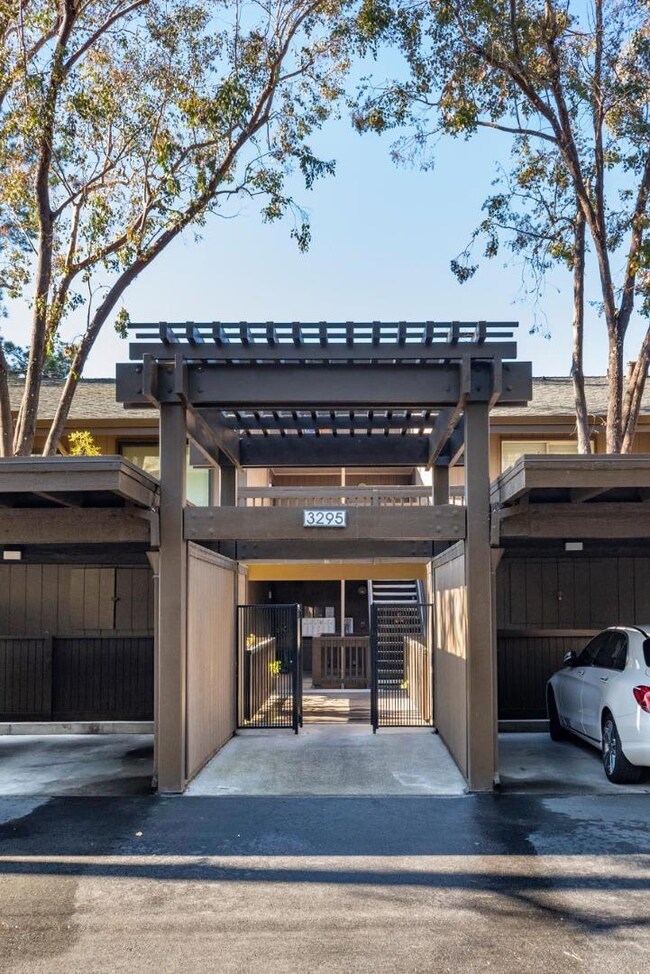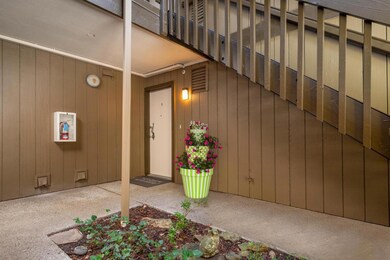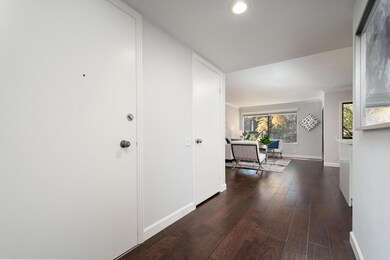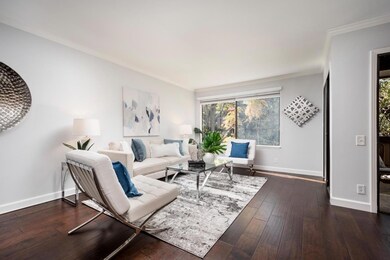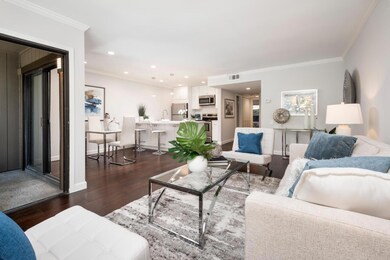
Brittan Heights 3295 La Mesa Dr Unit 3 San Carlos, CA 94070
Alder Manor NeighborhoodHighlights
- Clubhouse
- Wood Flooring
- Sauna
- Tierra Linda Middle School Rated A
- Park or Greenbelt View
- 5-minute walk to Big Canyon Park
About This Home
As of April 2023Escape to your own hilltop sanctuary in San Carlos Hills! 1 bed, 1 bath condo nestled amongst hiking trails and parks, offering endless array of ways to stay active and enjoy the stunning scenery that surrounds you. The open kitchen is perfect for entertaining guests or cooking up a storm, featuring high-end neolith white countertops that add a touch of sophistication to the space. The spacious bar dining area is ideal for hosting dinner parties or casual get-togethers, while pendant lighting creates a warm and inviting atmosphere. Enjoy indoor-outdoor living with the covered patio and seamless flow between nature and comfort. Bedroom is complete with a walk-in organized closet that offers ample storage space for all your belongings and laundry room with cabinets and washer/dryer is conveniently located within the unit. This unit truly has everything you need for comfortable, convenient, and stylish living combined with quick and easy access to 280 for all your desired destinations. Community amenities include a clubhouse, multiple pools, and lighted tennis courts, making it a perfect investment property or dream home.
Property Details
Home Type
- Condominium
Est. Annual Taxes
- $9,664
Year Built
- Built in 1974
HOA Fees
- $547 Monthly HOA Fees
Home Design
- Slab Foundation
- Shingle Roof
- Composition Roof
Interior Spaces
- 780 Sq Ft Home
- 1-Story Property
- Dining Room
- Park or Greenbelt Views
Kitchen
- Open to Family Room
- Eat-In Kitchen
- Breakfast Bar
- Electric Oven
- <<microwave>>
- Dishwasher
- Disposal
Flooring
- Wood
- Carpet
- Vinyl
Bedrooms and Bathrooms
- 1 Bedroom
- Walk-In Closet
- 1 Full Bathroom
- <<tubWithShowerToken>>
Laundry
- Laundry Room
- Washer and Dryer
Parking
- 1 Carport Space
- Guest Parking
- On-Street Parking
- Assigned Parking
Additional Features
- Balcony
- Forced Air Heating System
Listing and Financial Details
- Assessor Parcel Number 110-820-160
Community Details
Overview
- Association fees include common area electricity, common area gas, garbage, insurance - liability, landscaping / gardening, maintenance - common area, management fee, pool spa or tennis, recreation facility, reserves, roof
- 433 Units
- Brittan Heights Condominium Association
- Built by Brittan Heights Condominium
Amenities
- Sauna
- Clubhouse
- Community Storage Space
Recreation
- Tennis Courts
- Community Playground
- Community Pool
Pet Policy
- Limit on the number of pets
Ownership History
Purchase Details
Home Financials for this Owner
Home Financials are based on the most recent Mortgage that was taken out on this home.Purchase Details
Home Financials for this Owner
Home Financials are based on the most recent Mortgage that was taken out on this home.Purchase Details
Purchase Details
Purchase Details
Purchase Details
Similar Homes in San Carlos, CA
Home Values in the Area
Average Home Value in this Area
Purchase History
| Date | Type | Sale Price | Title Company |
|---|---|---|---|
| Grant Deed | $680,000 | Fidelity National Title Compan | |
| Interfamily Deed Transfer | -- | Lawyers Title Sd | |
| Interfamily Deed Transfer | -- | Lawyers Title | |
| Grant Deed | $356,000 | Fidelity National Title Co | |
| Grant Deed | $301,000 | Chicago Title Company | |
| Interfamily Deed Transfer | -- | -- |
Mortgage History
| Date | Status | Loan Amount | Loan Type |
|---|---|---|---|
| Open | $544,000 | New Conventional | |
| Previous Owner | $275,000 | New Conventional | |
| Previous Owner | $250,000 | New Conventional |
Property History
| Date | Event | Price | Change | Sq Ft Price |
|---|---|---|---|---|
| 06/22/2025 06/22/25 | Price Changed | $649,000 | -4.6% | $832 / Sq Ft |
| 06/06/2025 06/06/25 | For Sale | $680,000 | 0.0% | $872 / Sq Ft |
| 09/15/2023 09/15/23 | Rented | $2,700 | 0.0% | -- |
| 09/07/2023 09/07/23 | Under Contract | -- | -- | -- |
| 08/28/2023 08/28/23 | Price Changed | $2,700 | -1.8% | $3 / Sq Ft |
| 08/24/2023 08/24/23 | For Rent | $2,750 | 0.0% | -- |
| 08/22/2023 08/22/23 | Under Contract | -- | -- | -- |
| 08/03/2023 08/03/23 | For Rent | $2,750 | 0.0% | -- |
| 04/12/2023 04/12/23 | Sold | $680,000 | +8.1% | $872 / Sq Ft |
| 03/13/2023 03/13/23 | Pending | -- | -- | -- |
| 03/03/2023 03/03/23 | For Sale | $629,000 | -- | $806 / Sq Ft |
Tax History Compared to Growth
Tax History
| Year | Tax Paid | Tax Assessment Tax Assessment Total Assessment is a certain percentage of the fair market value that is determined by local assessors to be the total taxable value of land and additions on the property. | Land | Improvement |
|---|---|---|---|---|
| 2025 | $9,664 | $721,619 | $216,485 | $505,134 |
| 2023 | $9,664 | $421,351 | $126,402 | $294,949 |
| 2022 | $6,331 | $413,090 | $123,924 | $289,166 |
| 2021 | $6,220 | $404,992 | $121,495 | $283,497 |
| 2020 | $6,127 | $400,841 | $120,250 | $280,591 |
| 2019 | $5,949 | $392,983 | $117,893 | $275,090 |
| 2018 | $5,785 | $385,279 | $115,582 | $269,697 |
| 2017 | $5,608 | $377,725 | $113,316 | $264,409 |
| 2016 | $5,467 | $370,320 | $111,095 | $259,225 |
| 2015 | $5,450 | $364,759 | $109,427 | $255,332 |
| 2014 | $5,218 | $357,615 | $107,284 | $250,331 |
Agents Affiliated with this Home
-
David Folino
D
Seller's Agent in 2025
David Folino
iResidential Real Estate
(650) 345-5279
2 in this area
8 Total Sales
-
Chris Eckert

Seller's Agent in 2023
Chris Eckert
KW Advisors
(650) 627-3799
3 in this area
122 Total Sales
About Brittan Heights
Map
Source: MLSListings
MLS Number: ML81920584
APN: 110-820-160
- 1102 Royal Ln
- 3271 Brittan Ave
- 3334 Brittan Ave Unit 9
- 3334 Brittan Ave Unit 4
- 3329 Brittan Ave Unit 1
- 3350 La Mesa Dr Unit 9
- 997 Crestview Dr
- 3387 Brittan Ave Unit 9
- 3155 Brittan Ave
- 805 Regent Ct
- 5 El Vanada Rd
- 2 El Vanada Rd
- 4 El Vanada Rd
- 210 Montalvo Rd
- 1092 Porto Marino Dr
- 760 Loma Ct
- 438 Portofino Dr Unit 101
- 434 Portofino Dr Unit 301
- 438 Portofino Dr Unit 102
- 758 Loma

