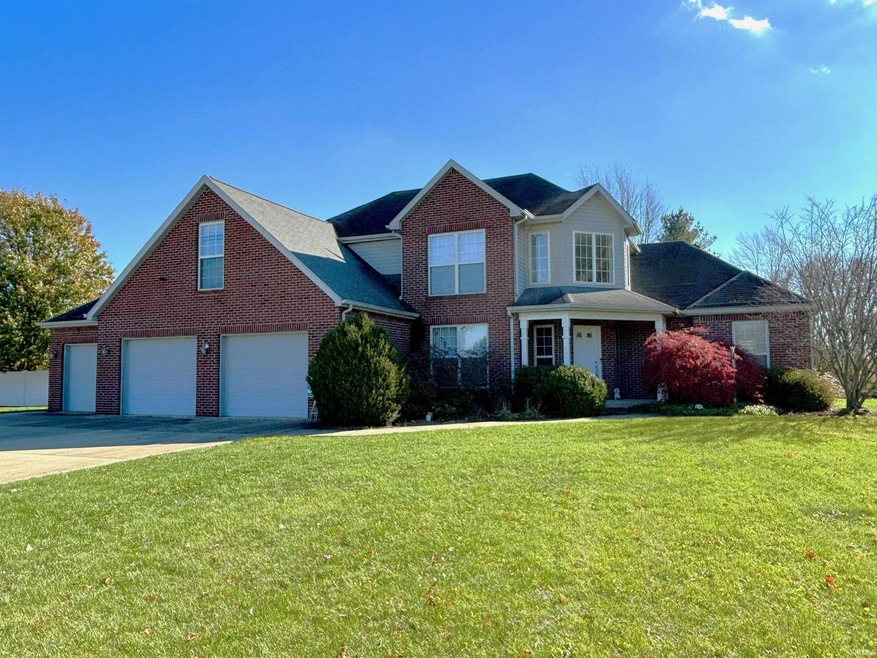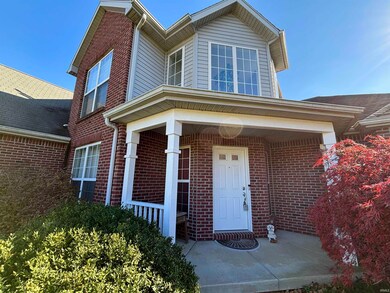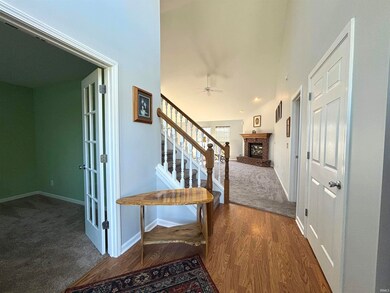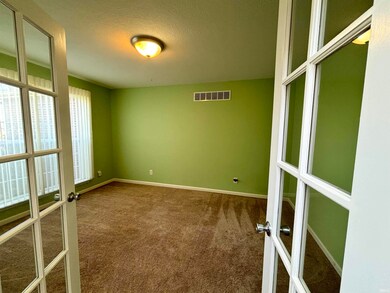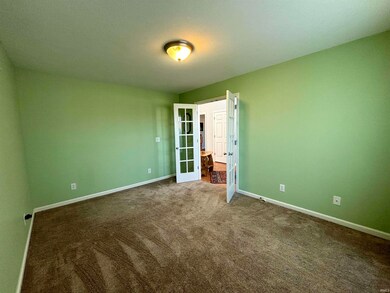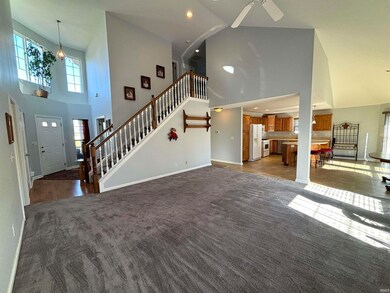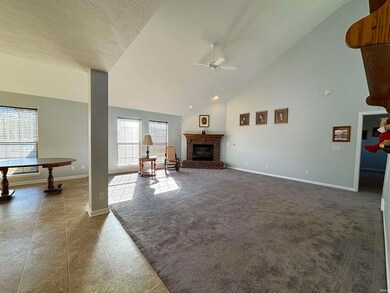
3295 Quince Ln Kokomo, IN 46902
Highlights
- Corner Lot
- 3 Car Attached Garage
- Walk-In Closet
- Solid Surface Countertops
- Eat-In Kitchen
- Forced Air Heating and Cooling System
About This Home
As of February 2025Welcome to this beautiful and spacious 4 bedroom 2 1/2 bath Pillar built home on a corner lot! Step into the inviting foyer with plenty of natural light from the second story windows above. The generous sized living room with cathedral ceiling and gas fireplace adjoins the eat-in kitchen with ample cabinet space, Corian countertops and island seating and dining room with plenty of room for your large table. The primary bedroom suite is on the main level and features a cathedral ceiling in the bedroom, offers dual sinks, a whirlpool tub and separate shower and a large walk in closet. The main level also provides a den with a front facing window, laundry room and a 1/2 bath. Upstairs you will find 3 generously sized bedrooms, a full hall bath and a loft area waiting for your ideas. Back downstairs step outside the back door to find a patio area and fenced in back yard. Additional highlights include a large 3 car attached garage and a whole house generator.
Last Agent to Sell the Property
The Hardie Group Brokerage Phone: 765-457-7214 Listed on: 11/12/2024
Home Details
Home Type
- Single Family
Est. Annual Taxes
- $2,413
Year Built
- Built in 2005
Lot Details
- 0.84 Acre Lot
- Lot Dimensions are 162 x 225
- Rural Setting
- Vinyl Fence
- Corner Lot
- Level Lot
Parking
- 3 Car Attached Garage
- Garage Door Opener
- Gravel Driveway
Home Design
- Brick Exterior Construction
- Asphalt Roof
- Vinyl Construction Material
Interior Spaces
- 3,268 Sq Ft Home
- 2-Story Property
- Ceiling Fan
- Living Room with Fireplace
- Crawl Space
- Fire and Smoke Detector
- Laundry on main level
Kitchen
- Eat-In Kitchen
- Solid Surface Countertops
Bedrooms and Bathrooms
- 4 Bedrooms
- Split Bedroom Floorplan
- Walk-In Closet
Schools
- Taylor Elementary School
- Taylor Middle School
- Taylor High School
Utilities
- Forced Air Heating and Cooling System
- Heating System Uses Gas
- Whole House Permanent Generator
- Private Company Owned Well
- Well
- Septic System
Community Details
- Cardinal Point Subdivision
Listing and Financial Details
- Assessor Parcel Number 34-10-15-376-001.000-024
Ownership History
Purchase Details
Home Financials for this Owner
Home Financials are based on the most recent Mortgage that was taken out on this home.Similar Homes in Kokomo, IN
Home Values in the Area
Average Home Value in this Area
Purchase History
| Date | Type | Sale Price | Title Company |
|---|---|---|---|
| Warranty Deed | -- | None Listed On Document |
Mortgage History
| Date | Status | Loan Amount | Loan Type |
|---|---|---|---|
| Open | $351,975 | New Conventional |
Property History
| Date | Event | Price | Change | Sq Ft Price |
|---|---|---|---|---|
| 02/07/2025 02/07/25 | Sold | $370,500 | +0.2% | $113 / Sq Ft |
| 01/15/2025 01/15/25 | Pending | -- | -- | -- |
| 11/12/2024 11/12/24 | For Sale | $369,900 | -- | $113 / Sq Ft |
Tax History Compared to Growth
Tax History
| Year | Tax Paid | Tax Assessment Tax Assessment Total Assessment is a certain percentage of the fair market value that is determined by local assessors to be the total taxable value of land and additions on the property. | Land | Improvement |
|---|---|---|---|---|
| 2024 | $2,366 | $279,600 | $28,500 | $251,100 |
| 2022 | $2,610 | $263,600 | $28,500 | $235,100 |
| 2021 | $1,809 | $226,600 | $28,500 | $198,100 |
| 2020 | $1,650 | $210,400 | $28,500 | $181,900 |
| 2019 | $1,628 | $195,500 | $28,500 | $167,000 |
| 2018 | $1,396 | $181,900 | $28,500 | $153,400 |
| 2017 | $1,466 | $181,700 | $28,500 | $153,200 |
| 2016 | $1,526 | $183,400 | $28,500 | $154,900 |
| 2014 | $1,296 | $170,600 | $28,500 | $142,100 |
| 2013 | $1,228 | $170,100 | $28,500 | $141,600 |
Agents Affiliated with this Home
-
Suzie Bradford

Seller's Agent in 2025
Suzie Bradford
The Hardie Group
(765) 434-6572
93 Total Sales
-
Paul Wyman

Buyer's Agent in 2025
Paul Wyman
The Wyman Group
(765) 419-1021
520 Total Sales
Map
Source: Indiana Regional MLS
MLS Number: 202443844
APN: 34-10-15-376-001.000-024
- 3536 E 300 S
- 2132 Upland Ridge Way
- 3340 S 250 E
- 4207 Lance Ct
- 3586 E 100 S
- 4180 S 450 E
- 2402 Greytwig Dr
- 2305 Greytwig Dr
- 4410 S 150 E
- 4008 Brooke Rd
- 4214 Kyle Ln
- 1570 Waterview Way
- 5324 E 400 S
- 1910 Sherwood Dr
- 3005 Darwin Ln
- 2133 Upland Ridge Way
- 2135 Upland Ridge Way
- 4505 Springmill Dr
- 3128 Springwater Ct
- 1041 Spring Hill Dr
