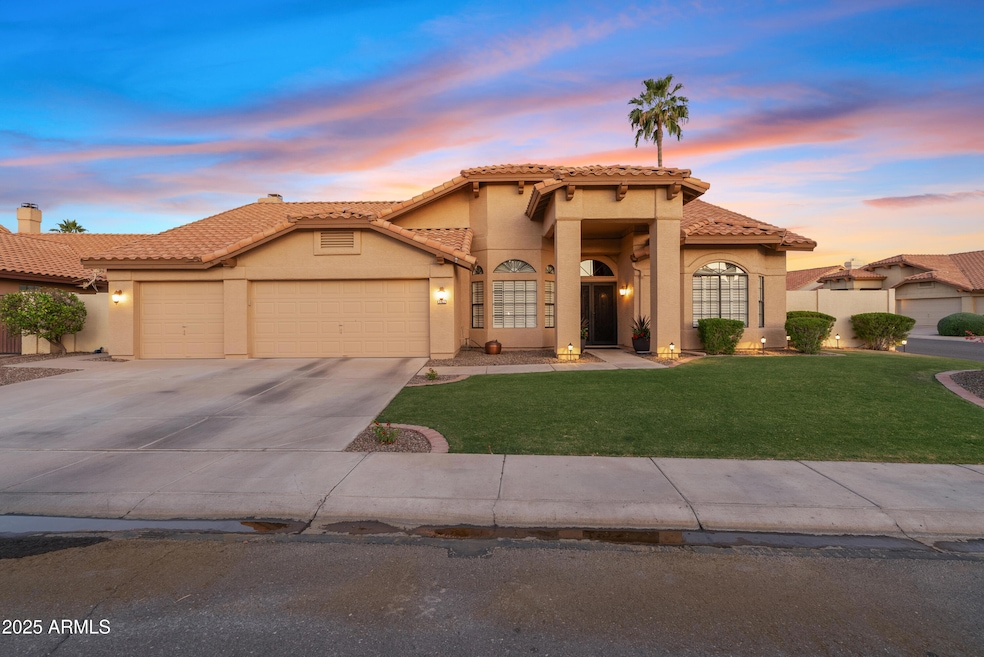
3295 S Ambrosia Dr Chandler, AZ 85248
Ocotillo NeighborhoodEstimated payment $4,684/month
Highlights
- Private Pool
- RV Gated
- Corner Lot
- Jacobson Elementary School Rated A
- Vaulted Ceiling
- Granite Countertops
About This Home
Welcome to this beautiful 3-bedroom, 2-bath Chandler home featuring an inviting open layout and stylish finishes throughout. The spacious kitchen boasts All-New Appliances and flows seamlessly into the living and dining areas, creating the perfect setting for both everyday living and entertaining. The true highlight is the private backyard oasis—your very own resort retreat! Relax under the covered patio, take a dip in the sparkling pool, or enjoy evenings around the lushly landscaped yard designed for fun and relaxation. With its prime location near shopping, dining, and top-rated schools, this home offers the perfect blend of comfort, convenience, and Arizona outdoor living. Don't miss the chance to make this Chandler gem your new address!
Listing Agent
4:10 Real Estate, LLC Brokerage Phone: 480-382-0115 License #SA686814000 Listed on: 09/04/2025
Co-Listing Agent
4:10 Real Estate, LLC Brokerage Phone: 480-382-0115 License #BR586634000
Home Details
Home Type
- Single Family
Est. Annual Taxes
- $3,040
Year Built
- Built in 1991
Lot Details
- 9,553 Sq Ft Lot
- Block Wall Fence
- Artificial Turf
- Corner Lot
- Front and Back Yard Sprinklers
- Sprinklers on Timer
- Grass Covered Lot
HOA Fees
- $111 Monthly HOA Fees
Parking
- 3 Car Direct Access Garage
- Garage Door Opener
- RV Gated
Home Design
- Wood Frame Construction
- Tile Roof
- Stucco
Interior Spaces
- 2,484 Sq Ft Home
- 1-Story Property
- Vaulted Ceiling
- Ceiling Fan
- Family Room with Fireplace
- Washer and Dryer Hookup
Kitchen
- Eat-In Kitchen
- Breakfast Bar
- Electric Cooktop
- Built-In Microwave
- Kitchen Island
- Granite Countertops
Flooring
- Carpet
- Tile
Bedrooms and Bathrooms
- 3 Bedrooms
- Remodeled Bathroom
- Primary Bathroom is a Full Bathroom
- 2 Bathrooms
- Dual Vanity Sinks in Primary Bathroom
- Bathtub With Separate Shower Stall
Pool
- Private Pool
Schools
- Anna Marie Jacobson Elementary School
- Bogle Junior High School
- Hamilton High School
Utilities
- Central Air
- Heating Available
- High Speed Internet
- Cable TV Available
Community Details
- Association fees include ground maintenance
- Ccmc Association, Phone Number (480) 921-7500
- Cottonwood Springs Lot 1 201 Tr A E Subdivision
Listing and Financial Details
- Tax Lot 154
- Assessor Parcel Number 303-39-193
Map
Home Values in the Area
Average Home Value in this Area
Tax History
| Year | Tax Paid | Tax Assessment Tax Assessment Total Assessment is a certain percentage of the fair market value that is determined by local assessors to be the total taxable value of land and additions on the property. | Land | Improvement |
|---|---|---|---|---|
| 2025 | $3,040 | $39,560 | -- | -- |
| 2024 | $2,976 | $37,676 | -- | -- |
| 2023 | $2,976 | $54,850 | $10,970 | $43,880 |
| 2022 | $2,872 | $40,460 | $8,090 | $32,370 |
| 2021 | $3,010 | $38,820 | $7,760 | $31,060 |
| 2020 | $2,996 | $35,080 | $7,010 | $28,070 |
| 2019 | $2,882 | $32,430 | $6,480 | $25,950 |
| 2018 | $2,791 | $31,350 | $6,270 | $25,080 |
| 2017 | $2,601 | $29,800 | $5,960 | $23,840 |
| 2016 | $2,506 | $31,730 | $6,340 | $25,390 |
| 2015 | $2,428 | $29,680 | $5,930 | $23,750 |
Property History
| Date | Event | Price | Change | Sq Ft Price |
|---|---|---|---|---|
| 09/04/2025 09/04/25 | For Sale | $799,000 | +122.0% | $322 / Sq Ft |
| 07/09/2013 07/09/13 | Sold | $359,900 | 0.0% | $145 / Sq Ft |
| 05/26/2013 05/26/13 | Pending | -- | -- | -- |
| 05/23/2013 05/23/13 | For Sale | $359,900 | -- | $145 / Sq Ft |
Purchase History
| Date | Type | Sale Price | Title Company |
|---|---|---|---|
| Warranty Deed | $359,900 | Lawyers Title Of Arizona Inc | |
| Interfamily Deed Transfer | -- | None Available | |
| Interfamily Deed Transfer | -- | -- |
Mortgage History
| Date | Status | Loan Amount | Loan Type |
|---|---|---|---|
| Open | $278,000 | New Conventional | |
| Closed | $64,900 | Credit Line Revolving | |
| Closed | $35,990 | Credit Line Revolving | |
| Closed | $287,920 | New Conventional |
Similar Homes in the area
Source: Arizona Regional Multiple Listing Service (ARMLS)
MLS Number: 6915113
APN: 303-39-193
- 3230 S Ambrosia Dr
- 1811 W Wisteria Dr
- 3265 S Laguna Dr
- 3665 S Jojoba Way
- 1767 W Bluejay Ct
- 2041 W Hemlock Way
- 3763 S Rosemary Dr
- 3751 S Vista Place
- 3481 S Vista Dr
- 2242 W Myrtle Dr
- 2454 W Hope Cir
- 1925 W Olive Way
- 2223 W Myrtle Dr
- 2477 W Market Place Unit 41
- 2477 W Market Place Unit 18
- 1887 W Periwinkle Way
- 1935 W Periwinkle Way
- 2781 S Santa Anna St
- 1471 W Canary Way
- 2000 W Periwinkle Way
- 3231 S Jojoba Way
- 3651 S Ivy Way
- 3800 S Cantabria Cir Unit 1040
- 1787 W Canary Way
- 1889 W Queencreek Rd
- 2152 W Myrtle Dr
- 1323 W Bluejay Dr
- 1857 W Periwinkle Way
- 2477 W Market Place Unit 69
- 3360 S Horizon Place
- 2750 S Nolina Place
- 2471 W Edgewater Way
- 1350 W Javelina Dr
- 2460 W Hemlock Way
- 2042 W Periwinkle Way
- 2511 W Queen Creek Rd Unit 173
- 2265 W Olive Way
- 2511 W Queen Creek Rd
- 2782 S Comanche Dr
- 914 W Azalea Place






