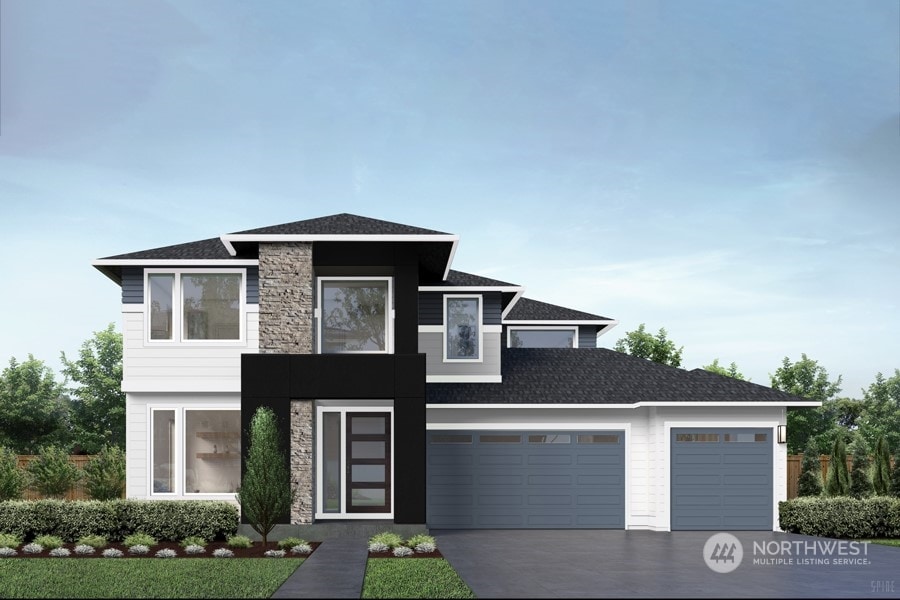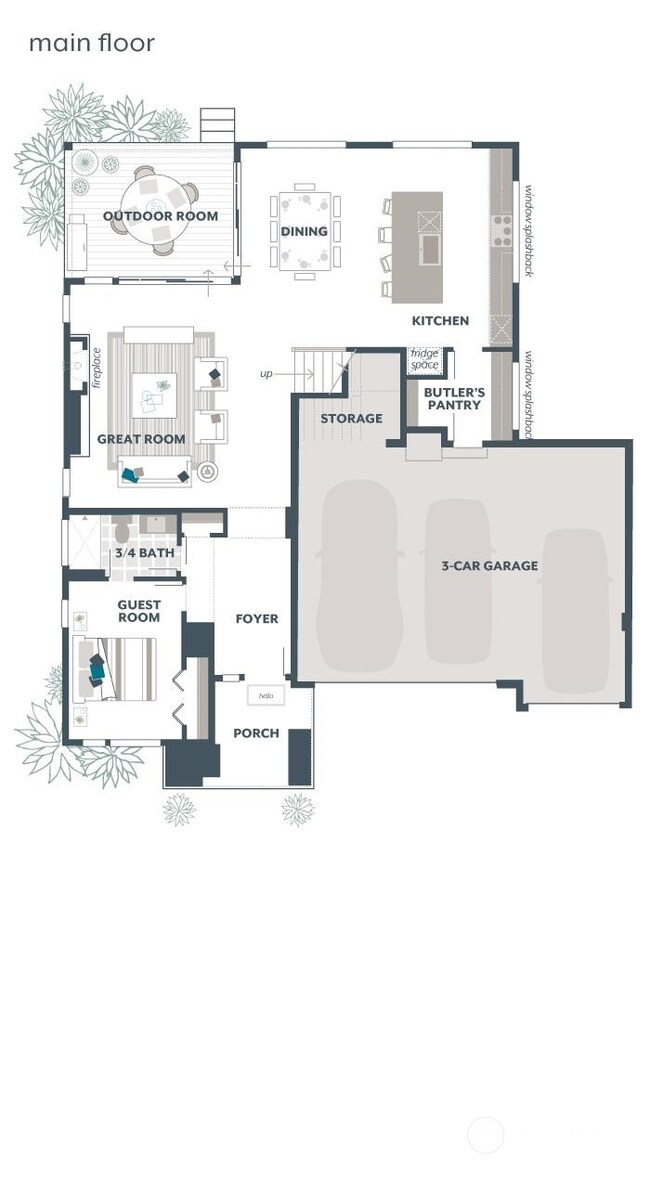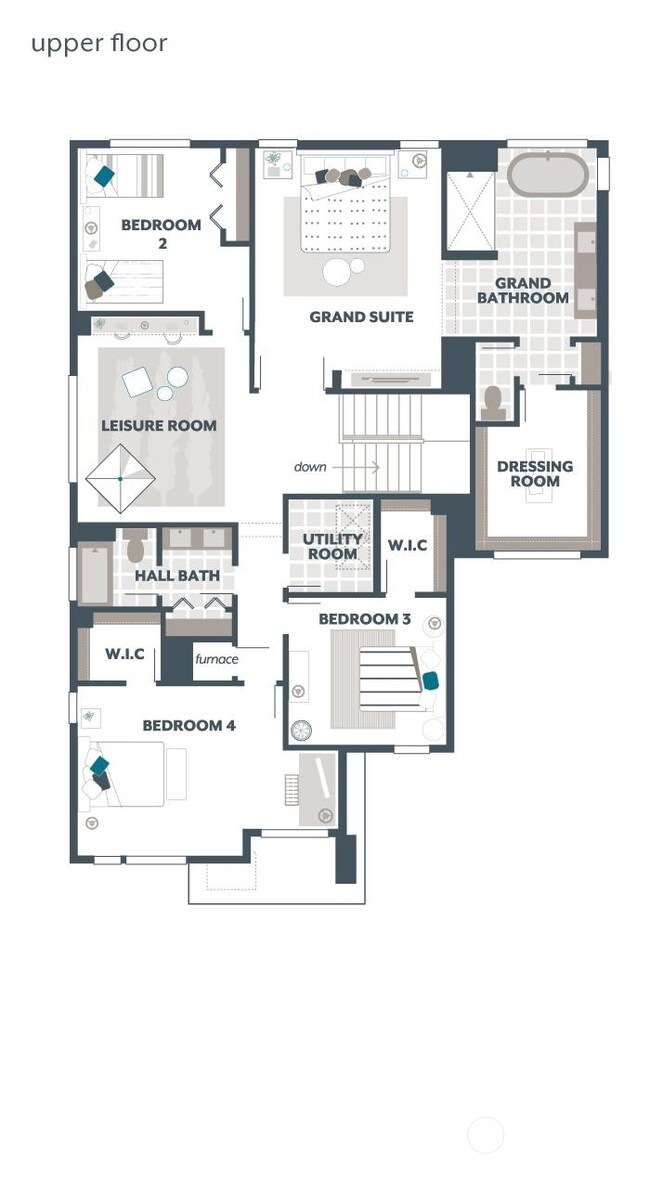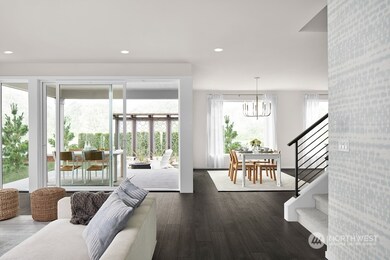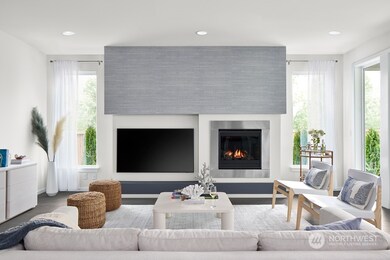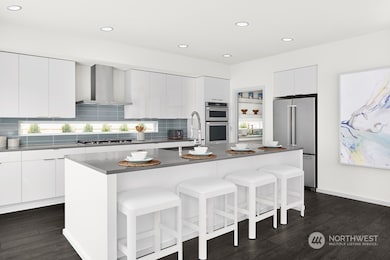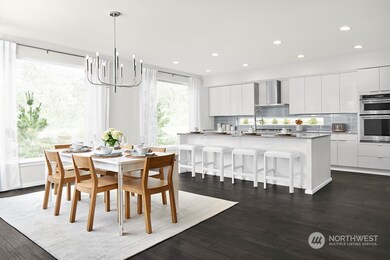
$949,000
- 5 Beds
- 3.5 Baths
- 2,864 Sq Ft
- 13212 Wicks End Ln SW
- Port Orchard, WA
Your Dream Home Awaits on 5+ Acres of Natural Beauty! This custom-built, one-owner home nestled in the woods. Sitting on just over 5 acres of mature gardens & landscaped grounds, this nearly 3,000 sq. ft. home combines comfort w/timeless charm. 4 bedrooms, 3 bathrooms, & a 5-bedroom septic system, there's room to grow. Main-floor primary suite includes a luxurious 5-piece ensuite & walk-in
Tara Scouten John L. Scott, Inc.
