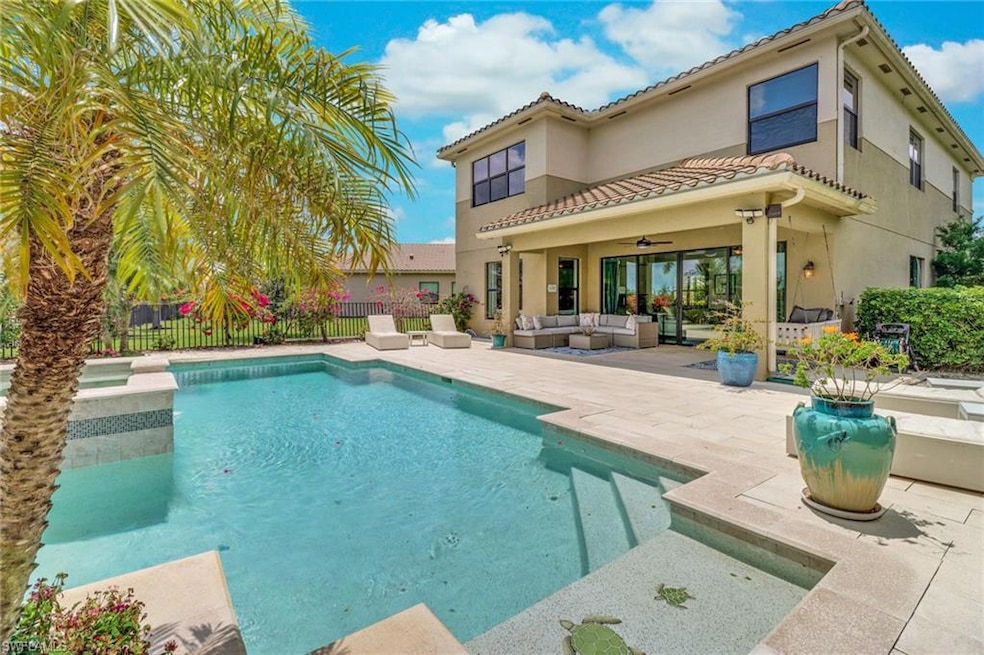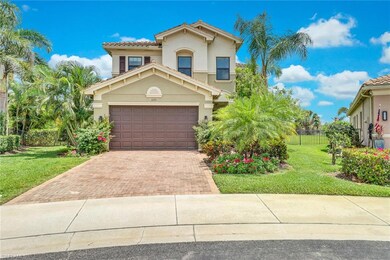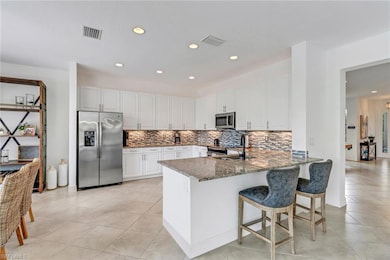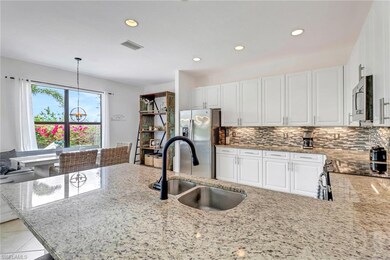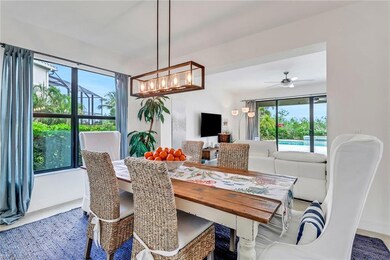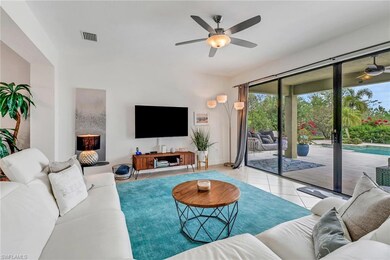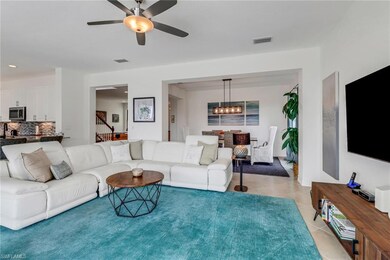3295 Tahoe Ct Naples, FL 34119
Riverstone NeighborhoodHighlights
- Fitness Center
- Basketball Court
- Gated Community
- Laurel Oak Elementary School Rated A
- Heated Spa
- Views of Preserve
About This Home
Skip the snow this year! Live, work, and play in style in this 5-bedroom, 4-bath Conrad model in North Naples. Nestled on an oversized, fully fenced backyard at the end of a quiet cul-de-sac in the resort-style Riverstone community, this home offers room for everyone, flexible spaces, and lifestyle-driven living. Sunlight floods the open, airy floor plan, seamlessly connecting the living, dining, and kitchen with breakfast nook—perfect for entertaining, family time, or relaxing evenings. A main-level bedroom and full bath provide an ideal home office or guest suite, while upstairs the primary suite, three additional bedrooms, laundry room, and loft offer plenty of space to work, unwind, or host visitors. Step outside to your covered patio, heated pool, and spa, overlooking tranquil preserve views, and soak up the warmth of Naples year-round. With access to the clubhouse, pools, tennis, pickleball, and fitness amenities, you can embrace resort-style living. This rental opportunity is designed for work, play, entertaining, and everyday relaxation, offering the full Florida lifestyle from the moment you arrive.
Home Details
Home Type
- Single Family
Est. Annual Taxes
- $9,239
Year Built
- Built in 2014
Lot Details
- 0.31 Acre Lot
- Fenced
Parking
- 2 Car Attached Garage
Home Design
- Concrete Block With Brick
- Concrete Foundation
Interior Spaces
- Property has 2 Levels
- Furnished
- Vaulted Ceiling
- Window Treatments
- Family Room
- Den
- Library
- Loft
- Hobby Room
- Views of Preserve
Kitchen
- Breakfast Area or Nook
- Self-Cleaning Oven
- Range
- Microwave
- Freezer
- Dishwasher
- Built-In or Custom Kitchen Cabinets
- Disposal
Flooring
- Wood
- Tile
Bedrooms and Bathrooms
- 5 Bedrooms
- In-Law or Guest Suite
- 4 Full Bathrooms
Laundry
- Laundry Room
- Dryer
- Washer
Pool
- Heated Spa
- Heated Pool
Outdoor Features
- Basketball Court
- Patio
- Playground
- Porch
Schools
- Laurel Oak Elementary School
- Oakridge Middle School
- Aubrey Rogers High School
Utilities
- Central Air
- Heating Available
- Underground Utilities
- Internet Available
- Cable TV Available
Listing and Financial Details
- No Smoking Allowed
Community Details
Amenities
- Clubhouse
- Billiard Room
- Business Center
Recreation
- Fitness Center
- Community Pool
- Bike Trail
Pet Policy
- Pets allowed on a case-by-case basis
- Pet Deposit $500
Additional Features
- Riverstone Subdivision
- Gated Community
Map
Source: Naples Area Board of REALTORS®
MLS Number: 225077355
APN: 69770008409
- 2750 Cinnamon Bay Cir
- 3082 Hudson Terrace
- 3430 Tigris Ln
- 3051 Hudson Terrace
- 2820 Cinnamon Bay Cir
- 3200 Atlantic Cir
- 2704 Crystal Way
- 2915 Cinnamon Bay Cir
- 3876 Gibralter Dr
- 2906 Cinnamon Bay Cir
- 3454 Pacific Dr
- 3412 Atlantic Cir
- 3910 Glacier Ct
- 3384 Atlantic Cir
- 3741 Pleasant Springs Dr
- 3344 Atlantic Cir
- 3162 Santorini Ct
- 3326 Baltic Dr
- 3417 Tigris Ln
- 2820 Cinnamon Bay Cir
- 3471 Pacific Dr
- 9412 Rapallo St
- 9456 Montelanico Loop
- 9412 Montelanico Loop
- 9650 Montelanico Loop Unit 103
- 9389 Pocida Ct Unit 202
- 9397 Pocida Ct Unit 203
- 9373 Pocida Ct Unit 103
- 9377 Pocida Ct Unit 204
- 4171 Crescent Ct
- 9365 Pocida Ct Unit 102
- 9393 Pocida Ct Unit 104
- 8067 Dream Catcher Cir
- 7925 Preserve Cir
- 15500 Mark Ln
- 8633 Addison Place Cir
- 6655 Huntington Lakes Cir Unit 202
