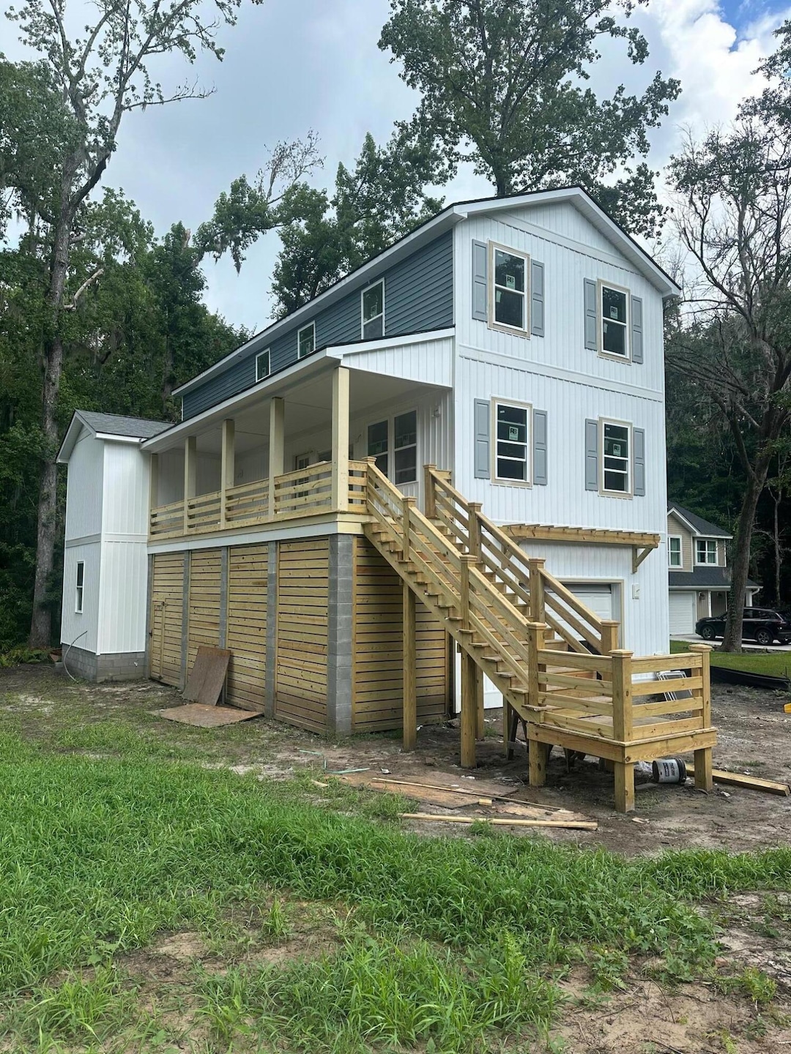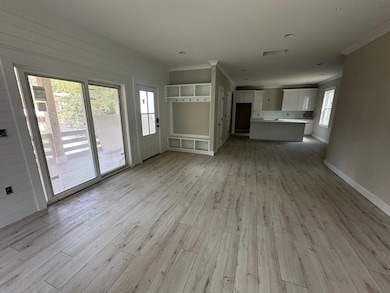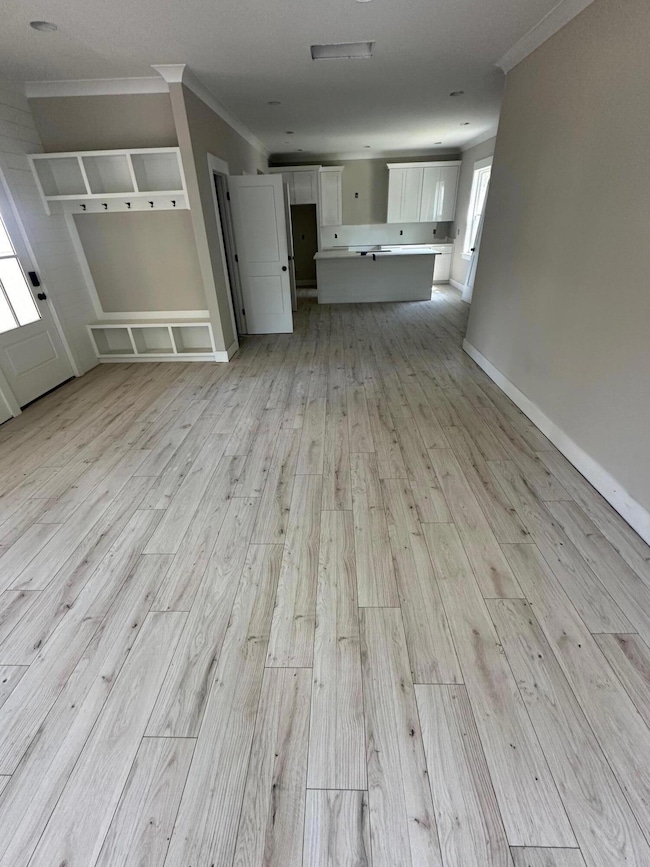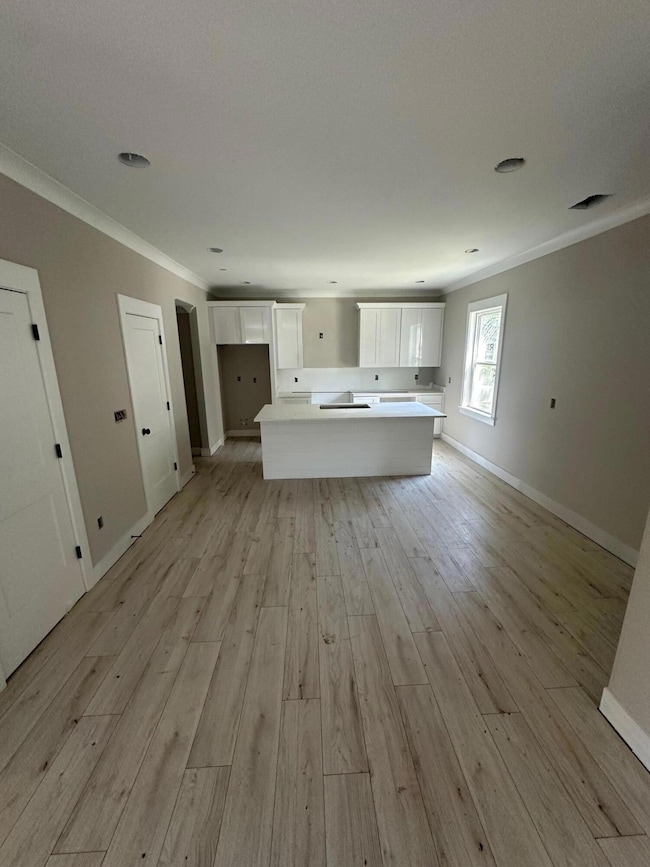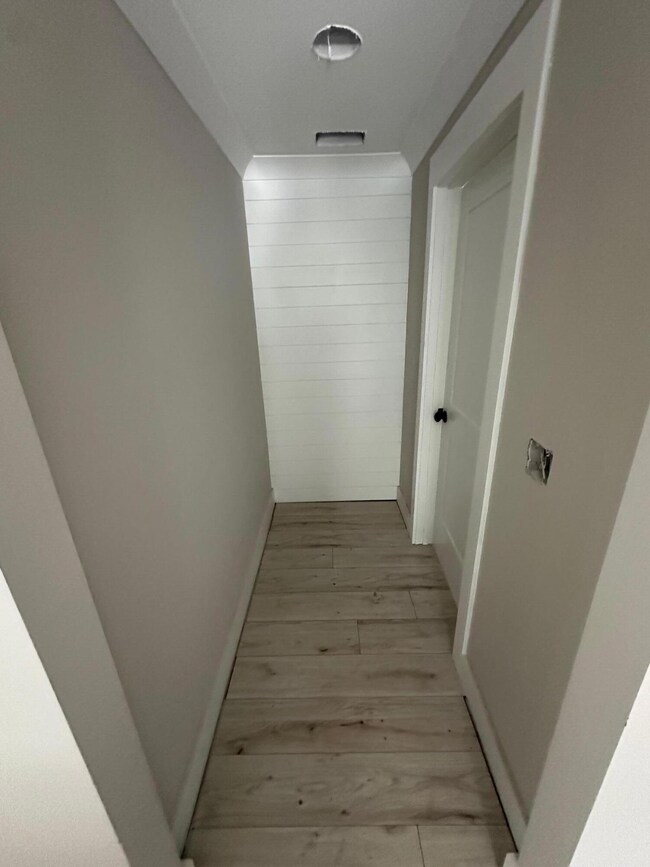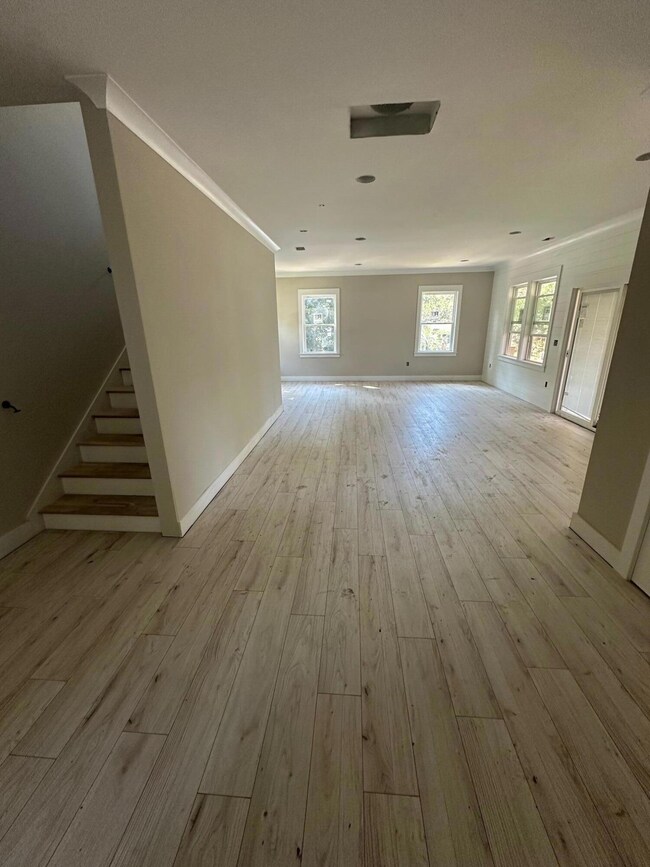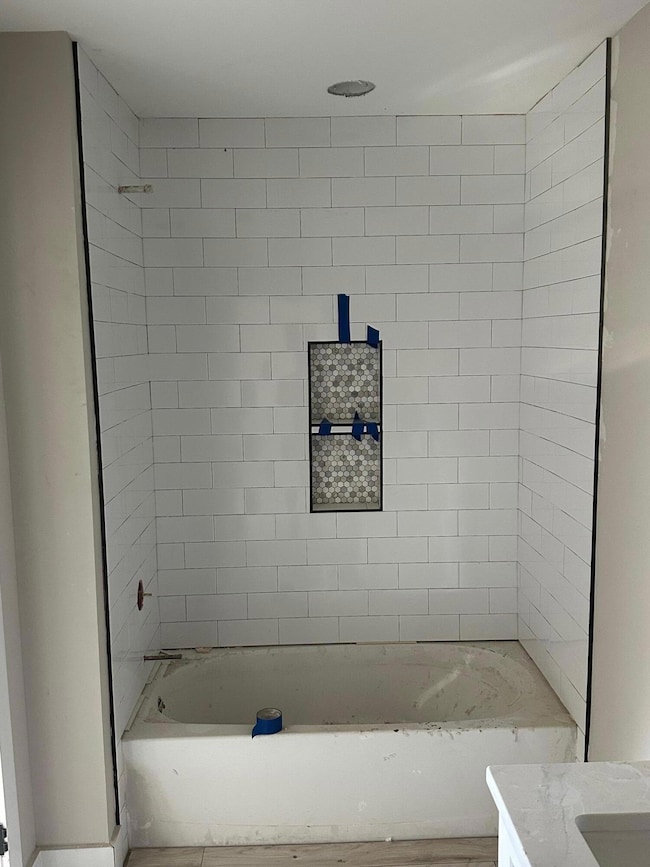3295 Walter Dr Johns Island, SC 29455
Estimated payment $4,366/month
Highlights
- Media Room
- Deck
- Traditional Architecture
- Under Construction
- Wooded Lot
- Bonus Room
About This Home
🌴 Brand New Construction on Johns Island - Versatile & Stylish Living!Welcome to this beautifully crafted new construction home perfectly situated between Downtown Charleston and Kiawah Island/ Beachwalker County Park. Designed with flexibility and comfort in mind, this multi-level property offers endless living options--ideal for families, remote professionals, or those seeking multi-generational living.Property Highlights:
First Floor Flex Space:
Enter through the attached garage into a spacious flex room featuring a living area, full bedroom, and full bathideal as an in-law suite, guest quarters, rental opportunity, home office, media room, or private retreat. This area serves as a secondary master suite, offering both privacy and function.
Main Living (Second Floor):
Head upstairs from the first floor flex room OR the front porch staircase to an open-concept living and dining area that flows seamlessly onto a covered front porch with a private staircase to the yard below. The kitchen is a chef's dream with a central island, premium finishes, and modern cabinetry. The primary master suite on this level includes a walk-in closet and a luxurious ensuite bath with dual vanities and a spacious walk-in shower.
Third Floor Bonus Space:
Upstairs, enjoy a large gallery/living area, perfect for a playroom, office, or media room. Three additional bedrooms and a full bath complete this floor, offering ample space for family or guests.
Prime Location on Johns Island:
Zoned for the new Johns Island Elementary (Grades 2-5)
Eligible to apply for Haut Gap Academic Magnet (Grades 6-8)
Close to multiple boat landingsideal for water lovers!
Minutes from top-rated restaurants, shops, and nature trails at the Stono River County Park. Also enjoy 20 miles of casual, rider-friendly equestrian trails at Mullet Hall Equestrian Center. The world famous Angel Oak tree is less than a mile away.
Whether you're drawn by the charm of the Lowcountry, the access to beaches and boating, or the growing amenities of Johns Island, this home offers the perfect combination of location and lifestyle. As of Aug 19 the home is drywalled, cabinets/countertops installed, painted interior, trim work almost completed. Completion date is expected Sept 15.
Home Details
Home Type
- Single Family
Est. Annual Taxes
- $2,207
Year Built
- Built in 2025 | Under Construction
Lot Details
- 0.37 Acre Lot
- Wooded Lot
Parking
- 1.5 Car Attached Garage
- Off-Street Parking
Home Design
- Traditional Architecture
- Raised Foundation
- Slab Foundation
- Architectural Shingle Roof
- Asphalt Roof
- Vinyl Siding
Interior Spaces
- 2,834 Sq Ft Home
- 3-Story Property
- Smooth Ceilings
- Ceiling Fan
- Thermal Windows
- Insulated Doors
- Great Room
- Family Room
- Combination Dining and Living Room
- Media Room
- Home Office
- Bonus Room
- Utility Room with Study Area
- Luxury Vinyl Plank Tile Flooring
- Storm Windows
Kitchen
- Eat-In Kitchen
- Dishwasher
- Kitchen Island
Bedrooms and Bathrooms
- 5 Bedrooms
- Walk-In Closet
- In-Law or Guest Suite
Laundry
- Laundry Room
- Washer and Electric Dryer Hookup
Outdoor Features
- Deck
- Covered Patio or Porch
Schools
- Angel Oak Elementary School 4K-1/Johns Island Elementary School 2-5
- Haut Gap Middle School
- St. Johns High School
Utilities
- Central Heating and Cooling System
- Heat Pump System
- Septic Tank
Community Details
- Built by Rei Group
- Cedar Springs Subdivision
Map
Home Values in the Area
Average Home Value in this Area
Tax History
| Year | Tax Paid | Tax Assessment Tax Assessment Total Assessment is a certain percentage of the fair market value that is determined by local assessors to be the total taxable value of land and additions on the property. | Land | Improvement |
|---|---|---|---|---|
| 2024 | $2,207 | $9,000 | $0 | $0 |
| 2023 | $2,207 | $2,050 | $0 | $0 |
| 2022 | $497 | $2,050 | $0 | $0 |
| 2021 | $492 | $2,050 | $0 | $0 |
| 2020 | $485 | $2,050 | $0 | $0 |
| 2019 | $445 | $1,780 | $0 | $0 |
| 2017 | $423 | $1,780 | $0 | $0 |
| 2016 | $408 | $1,780 | $0 | $0 |
| 2015 | $370 | $1,780 | $0 | $0 |
| 2014 | $366 | $0 | $0 | $0 |
| 2011 | -- | $0 | $0 | $0 |
Property History
| Date | Event | Price | List to Sale | Price per Sq Ft |
|---|---|---|---|---|
| 10/01/2025 10/01/25 | Price Changed | $795,000 | -2.5% | $281 / Sq Ft |
| 08/19/2025 08/19/25 | Price Changed | $815,000 | -1.2% | $288 / Sq Ft |
| 07/10/2025 07/10/25 | For Sale | $825,000 | -- | $291 / Sq Ft |
Purchase History
| Date | Type | Sale Price | Title Company |
|---|---|---|---|
| Quit Claim Deed | -- | None Listed On Document | |
| Quit Claim Deed | -- | None Listed On Document | |
| Quit Claim Deed | -- | None Available |
Mortgage History
| Date | Status | Loan Amount | Loan Type |
|---|---|---|---|
| Closed | $620,000 | Construction |
Source: CHS Regional MLS
MLS Number: 25019106
APN: 277-08-00-009
- 3297 Walter Dr
- 3254 Hartwell St
- 3286 Berryhill Rd
- 3255 Walter Dr
- 2015 Blue Bayou Blvd
- 1958 Gasque St
- 3366 Berryhill Rd
- 2930 Fontana St
- 4009 E Amy Ln
- 2007 Elvington Rd
- 2009 Elvington Rd
- 1966 Suzanne St
- 3426 Acorn Drop Ln
- 3429 Berryhill Rd
- 2017 Geranium Ln
- 2127 Leopold St
- 00 Cane Slash Rd
- 2014 Chilhowee Dr
- 1806 Swing Ln
- 2205 Des Arc Rd
- 3297 Walter Dr
- 3254 Hartwell St
- 3258 Timberline Dr
- 3014 Reva Ridge Dr
- 2319 Brinkley Rd
- 2030 Wildts Battery Blvd
- 2029 Harlow Way
- 2714 Sunrose Ln
- 1735 Brittlebush Ln
- 2027 Blue Bayou Blvd
- 1969 High Meadow St
- 1529 Star Flower Alley
- 2925 Wilson Creek Ln
- 2835 Cane Slash Rd
- 1830 Produce Ln
- 1823 Produce Ln
- 15 Stardust Way
- 1514 Thoroughbred Blvd
- 555 Linger Longer Dr
- 2735 Exchange Landing Rd
