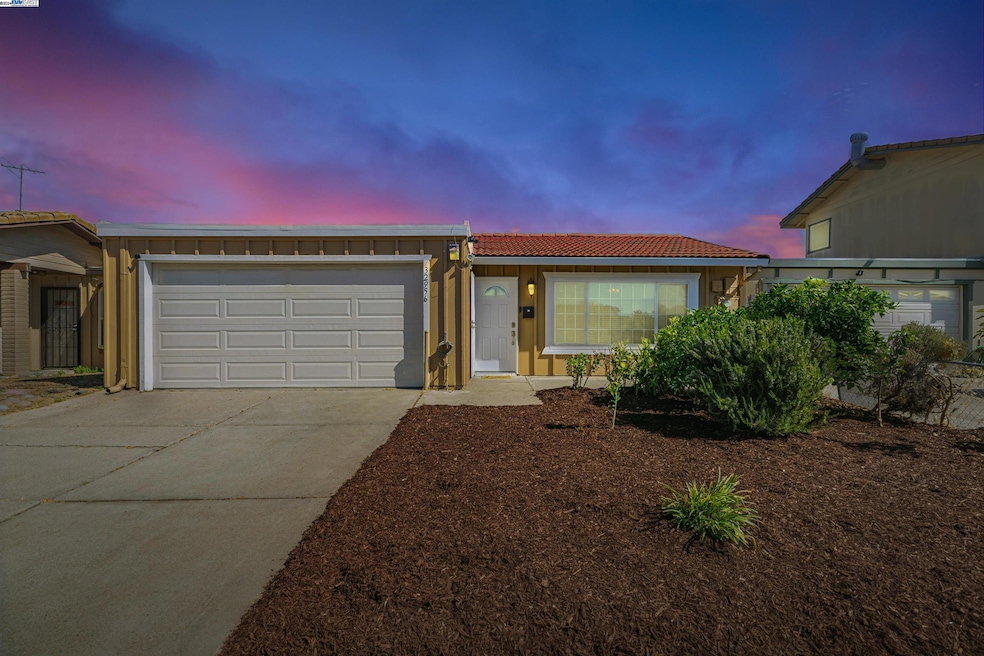
32956 Lake Erie St Fremont, CA 94555
Alvarado NeighborhoodHighlights
- Updated Kitchen
- Stone Countertops
- 2 Car Attached Garage
- Warwick Elementary School Rated A
- No HOA
- 4-minute walk to Lowry Park
About This Home
As of November 2024Top-rated schools, move-in ready, updated roof! Tucked away in a desirable neighborhood sits a gorgeous single-family home filled with upgrades around every corner! Ideal single-story floor plan includes light and bright living spaces with modern touches! Tastefully remodeled kitchen has elegant stone counters, subway tile backsplash, shaker-style cabinets + stainless steel appliances, including a gas stove. Enticing features inside and out: updated bathrooms, freshly painted interior, laminate floors, copper plumbing, dual pane windows & recessed lighting! Spacious primary bedroom includes an updated bathroom and private access to the backyard. Home includes a laundry room with LG washer/dryer and a 2-car garage with a Tesla EV charger. Retreat to the beautiful backyard with a concrete patio, low-maintenance turf lawn, and a multitude of delicious fruit trees, vegetables, and herbs! This home is in an ideal location, assigned to top-rated schools including American High School (subject to availability). Walking distance to Lowry Park, Harvey Park, walking & bike trails. Nearby Union Landing shopping center with local eateries, shopping & entertainment! Perfect for commuters, close to BART, 880 freeway & Dumbarton Bridge.
Last Agent to Sell the Property
Coldwell Banker Realty License #00997558 Listed on: 10/08/2024

Last Buyer's Agent
Cris Cabrera
Remax Property Experts License #02124417

Home Details
Home Type
- Single Family
Est. Annual Taxes
- $9,199
Year Built
- Built in 1970
Lot Details
- 3,120 Sq Ft Lot
- Rectangular Lot
- Back and Front Yard
Parking
- 2 Car Attached Garage
Home Design
- Stucco
Interior Spaces
- 1-Story Property
- Dining Area
Kitchen
- Updated Kitchen
- Gas Range
- Stone Countertops
Flooring
- Laminate
- Tile
Bedrooms and Bathrooms
- 3 Bedrooms
- 2 Full Bathrooms
Laundry
- Dryer
- Washer
Utilities
- Cooling Available
- Forced Air Heating System
Community Details
- No Home Owners Association
- Bay East Association
- Lakes And Birds Subdivision
Listing and Financial Details
- Assessor Parcel Number 54333763
Ownership History
Purchase Details
Home Financials for this Owner
Home Financials are based on the most recent Mortgage that was taken out on this home.Purchase Details
Home Financials for this Owner
Home Financials are based on the most recent Mortgage that was taken out on this home.Purchase Details
Home Financials for this Owner
Home Financials are based on the most recent Mortgage that was taken out on this home.Similar Homes in the area
Home Values in the Area
Average Home Value in this Area
Purchase History
| Date | Type | Sale Price | Title Company |
|---|---|---|---|
| Grant Deed | $1,160,000 | Chicago Title | |
| Grant Deed | $1,160,000 | Chicago Title | |
| Grant Deed | $650,000 | North American Title Co Inc | |
| Grant Deed | $315,000 | Orange Coast Title |
Mortgage History
| Date | Status | Loan Amount | Loan Type |
|---|---|---|---|
| Previous Owner | $1,075,000 | New Conventional | |
| Previous Owner | $505,000 | New Conventional | |
| Previous Owner | $510,000 | New Conventional | |
| Previous Owner | $584,400 | New Conventional | |
| Previous Owner | $251,100 | New Conventional | |
| Previous Owner | $252,000 | No Value Available |
Property History
| Date | Event | Price | Change | Sq Ft Price |
|---|---|---|---|---|
| 02/04/2025 02/04/25 | Off Market | $1,160,000 | -- | -- |
| 11/22/2024 11/22/24 | Sold | $1,160,000 | +0.9% | $1,094 / Sq Ft |
| 10/22/2024 10/22/24 | Pending | -- | -- | -- |
| 10/08/2024 10/08/24 | For Sale | $1,150,000 | -- | $1,085 / Sq Ft |
Tax History Compared to Growth
Tax History
| Year | Tax Paid | Tax Assessment Tax Assessment Total Assessment is a certain percentage of the fair market value that is determined by local assessors to be the total taxable value of land and additions on the property. | Land | Improvement |
|---|---|---|---|---|
| 2025 | $9,199 | $1,160,000 | $348,000 | $812,000 |
| 2024 | $9,199 | $739,575 | $221,872 | $517,703 |
| 2023 | $8,951 | $725,074 | $217,522 | $507,552 |
| 2022 | $8,833 | $710,858 | $213,257 | $497,601 |
| 2021 | $8,618 | $696,923 | $209,077 | $487,846 |
| 2020 | $8,631 | $689,780 | $206,934 | $482,846 |
| 2019 | $8,534 | $676,260 | $202,878 | $473,382 |
| 2018 | $8,368 | $663,000 | $198,900 | $464,100 |
| 2017 | $8,160 | $650,000 | $195,000 | $455,000 |
| 2016 | $5,083 | $393,084 | $117,925 | $275,159 |
| 2015 | $5,007 | $387,181 | $116,154 | $271,027 |
| 2014 | $4,915 | $379,600 | $113,880 | $265,720 |
Agents Affiliated with this Home
-
Lester Belliveau

Seller's Agent in 2024
Lester Belliveau
Coldwell Banker Realty
(510) 676-7900
8 in this area
216 Total Sales
-
C
Buyer's Agent in 2024
Cris Cabrera
RE/MAX
Map
Source: Bay East Association of REALTORS®
MLS Number: 41075792
APN: 543-0337-063-00
- 3501 Lake Ontario Dr
- 33010 Lake Mead Dr
- 33157 Lake Superior Place
- 33228 Jamie Cir
- 3257 Lake Mead Ct
- 192 Hawaii Cir
- 167 Kona Cir
- 32542 Lake Tana St
- 30 Palm Dr Unit 30
- 33499 Quail Run Rd
- 4107 Hanford St
- 32632 Brenda Way
- 2155 Eric Ct Unit 3
- 32864 Arbor Vine Dr Unit 40
- 4221 Solar Cir
- 4231 Hanford St
- 4141 Deep Creek Rd Unit 106
- 2716 Killdeer Ct
- 32393 Derby St
- 4243 Comet Cir
