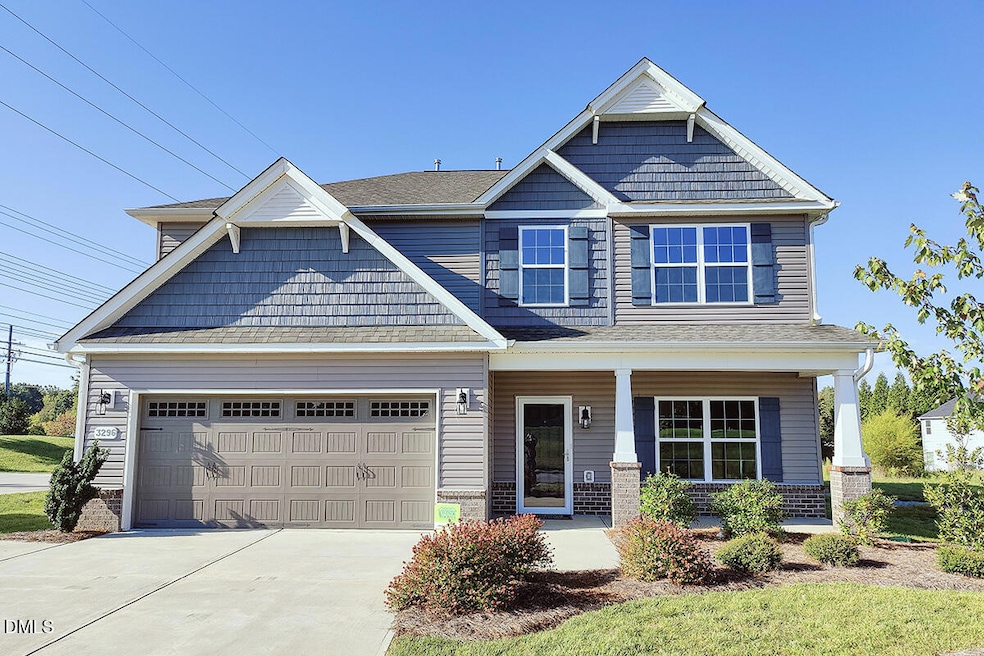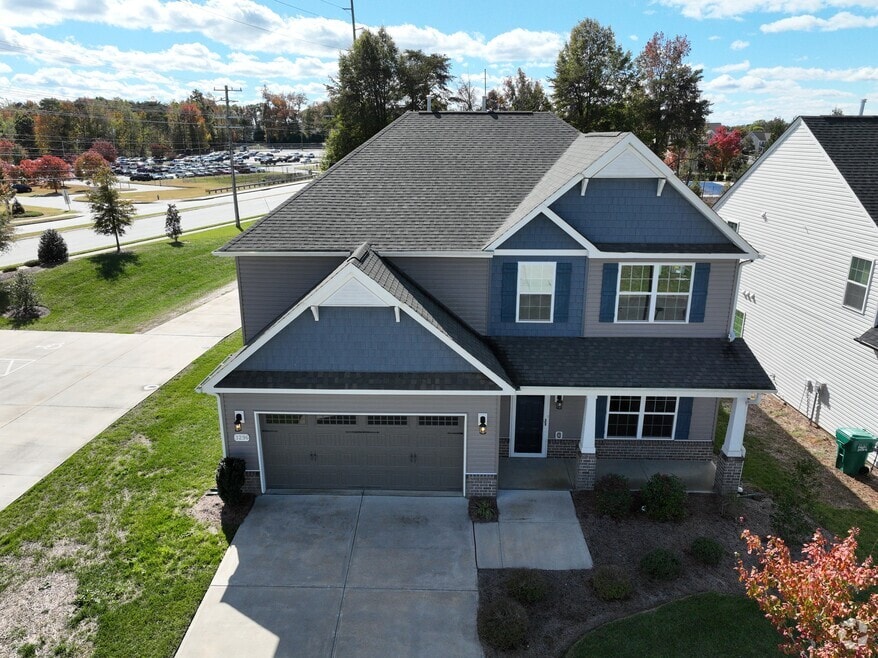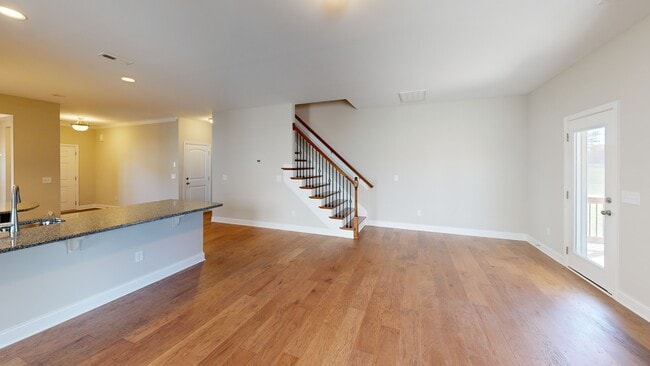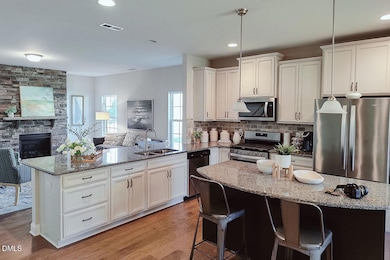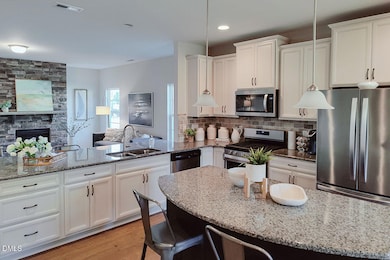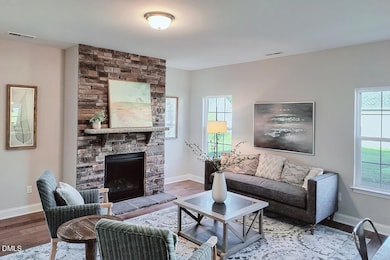
3296 Alyssa Way High Point, NC 27265
Bent Tree NeighborhoodEstimated payment $3,029/month
Highlights
- Hot Property
- Two Primary Bedrooms
- Wood Flooring
- Southwest Elementary School Rated A
- Transitional Architecture
- Main Floor Bedroom
About This Home
Stunning Former Model Home with Designer Upgrades in a prime location, now with a new price and a $5000 fence allowance! Welcome to this beautifully appointed former model home featuring Windsor Homes' sought-after Seagrove Plan, offering 5 spacious bedrooms and 3.5 baths in a thoughtfully designed, open-concept layout. Step onto the charming covered front porch and into an inviting formal dining room with an elegant, coffered ceiling perfect for entertaining. The gourmet kitchen is a chef's dream, complete with granite countertops, a large island, stainless steel appliances, gas range, and stylish cabinetry. It opens seamlessly into a bright and airy living area centered around a cozy stone fireplace and gleaming hardwood floors that run through all main-level common areas. The first-floor guest suite provides privacy and convenience, while the expansive primary suite upstairs features two closets and a luxurious en-suite bath with dual vanities, a soaking tub, separate shower, and private water closet. Three additional oversized bedrooms offer ample space for family, guests, or a home office setup. Enjoy relaxing on your screened in porch or grilling on your patio or working on those projects in your 2-car attached garage. Located just minutes from PTI Airport, I-40, and there is a wide array of shopping, dining, and entertainment options, this home perfectly blends comfort, convenience, and style. Don't miss your chance to own this exceptional home—schedule your private showing today!
Home Details
Home Type
- Single Family
Est. Annual Taxes
- $5,963
Year Built
- Built in 2021
Lot Details
- 6,970 Sq Ft Lot
- Level Lot
- Grass Covered Lot
HOA Fees
- $40 Monthly HOA Fees
Parking
- 2 Car Attached Garage
- Parking Accessed On Kitchen Level
- Front Facing Garage
- 4 Open Parking Spaces
Home Design
- Transitional Architecture
- Brick Veneer
- Slab Foundation
- Shingle Roof
- Vinyl Siding
Interior Spaces
- 3,071 Sq Ft Home
- 2-Story Property
- Wired For Data
- Coffered Ceiling
- Smooth Ceilings
- Stone Fireplace
- Insulated Windows
- Entrance Foyer
- Great Room with Fireplace
- Dining Room
- Screened Porch
- Pull Down Stairs to Attic
Kitchen
- Gas Range
- Microwave
- Dishwasher
- Kitchen Island
- Granite Countertops
- Disposal
Flooring
- Wood
- Carpet
- Tile
Bedrooms and Bathrooms
- 5 Bedrooms
- Main Floor Bedroom
- Primary bedroom located on second floor
- Double Master Bedroom
- Dual Closets
- Walk-In Closet
- Soaking Tub
- Bathtub with Shower
- Walk-in Shower
Laundry
- Laundry Room
- Laundry on upper level
- Washer and Electric Dryer Hookup
Home Security
- Smart Thermostat
- Carbon Monoxide Detectors
- Fire and Smoke Detector
Outdoor Features
- Patio
- Rain Gutters
Schools
- Guilford County Schools Elementary And Middle School
- Guilford County Schools High School
Horse Facilities and Amenities
- Grass Field
Utilities
- Forced Air Heating and Cooling System
- Heating System Uses Natural Gas
- Natural Gas Connected
- Electric Water Heater
- Phone Available
- Cable TV Available
Community Details
- Association fees include storm water maintenance
- Willard Place HOA, Phone Number (336) 379-5007
- Built by Windsor Homes
- To Be Added Subdivision, Seagrove Floorplan
Listing and Financial Details
- Home warranty included in the sale of the property
- Assessor Parcel Number 233062
3D Interior and Exterior Tours
Floorplans
Map
Home Values in the Area
Average Home Value in this Area
Tax History
| Year | Tax Paid | Tax Assessment Tax Assessment Total Assessment is a certain percentage of the fair market value that is determined by local assessors to be the total taxable value of land and additions on the property. | Land | Improvement |
|---|---|---|---|---|
| 2025 | $5,963 | $432,700 | $80,000 | $352,700 |
| 2024 | $5,963 | $418,400 | $80,000 | $338,400 |
| 2023 | $5,963 | $418,400 | $80,000 | $338,400 |
| 2022 | $4,787 | $432,700 | $80,000 | $352,700 |
Property History
| Date | Event | Price | List to Sale | Price per Sq Ft |
|---|---|---|---|---|
| 11/26/2025 11/26/25 | Pending | -- | -- | -- |
| 10/14/2025 10/14/25 | Price Changed | $472,000 | -1.7% | $154 / Sq Ft |
| 10/02/2025 10/02/25 | For Sale | $479,990 | -- | $156 / Sq Ft |
Purchase History
| Date | Type | Sale Price | Title Company |
|---|---|---|---|
| Warranty Deed | $420,000 | -- |
Mortgage History
| Date | Status | Loan Amount | Loan Type |
|---|---|---|---|
| Open | $170,510 | New Conventional |
About the Listing Agent

Marlo has been working in the local real estate industry since 2002. She has a thorough knowledge of the area and would love to help you buy or sell your home! Marlo was named the Burlington Alamance REALTOR of the Year in 2021. She has served as President of the local REALTORS association and is currently serving on the Board of Directors. Marlo has been an award-winning agent for RE/MAX since 2011 and was a Chairman's Award Winner in 2022. She is a member of the Re/Max Hall of Fame was a top
Marlo's Other Listings
Source: Doorify MLS
MLS Number: 10125116
APN: 0233062
- 3301 Alyssa Way
- Richmond Plan at Williard Place
- Cameron Plan at Williard Place
- Southport Plan at Williard Place
- Columbia Plan at Williard Place
- Bailey Plan at Williard Place
- 3273 Alyssa Way
- 3525 Covent Oak Ct
- 3199 Riley Ford Trail
- 3199 Riley Ford Trail Unit Lot 33
- 3007 Maple Branch Dr
- 3171 Riley Ford Trail
- 3171 Riley Ford Trail Unit Lot 38
- 737 Carneros Cir
- 4711 Willowstone Dr
- 4713 Willowstone Dr
- 4715 Willowstone Dr
- 4722 Willowstone Dr
- 4717 Willowstone Dr
- 4723 Willowstone Dr
