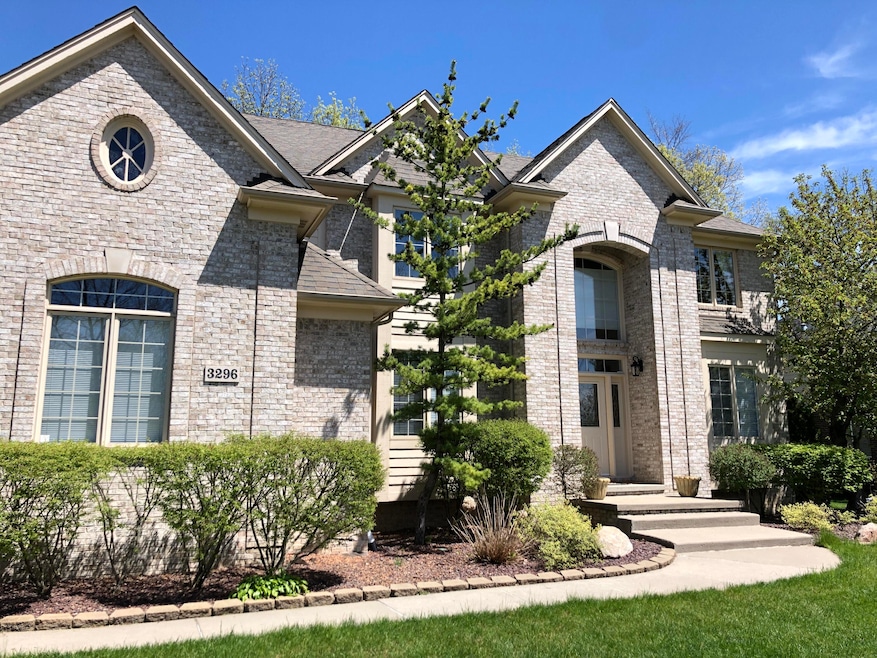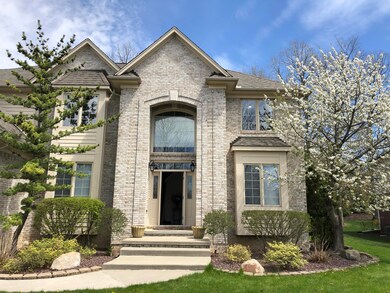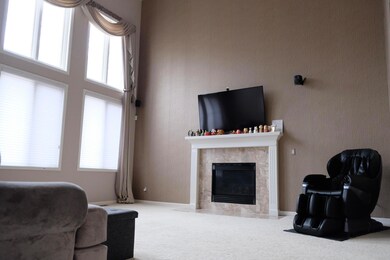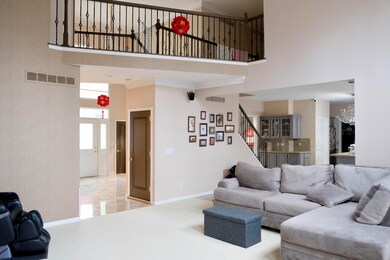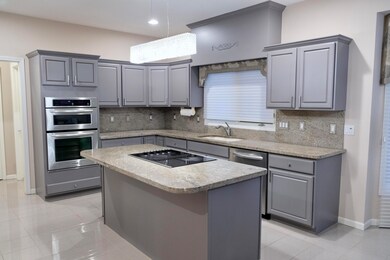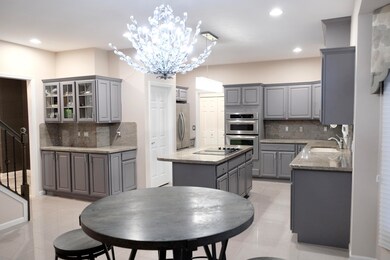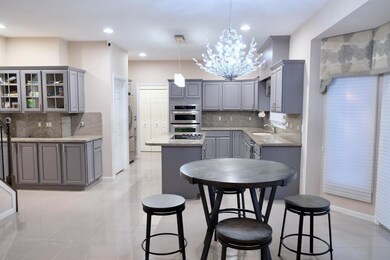Welcome to this gorgeous 3 beds 2 1/2 baths brick colonial in Paramount Estates! 2 story foyer entrance leads to a study with marble floors, French doors and silhouette blinds. Updated powder room with large vanity. Soaring great room with crown molding, a wall of large windows allows lot of nature light, gas fireplace with marble surround, and recessed lighting. Updated gourmet kitchen with granite counters, stainless steel appliances, walk in pantry, breakfast nook, butler's cove. Formal dining. Wrought iron staircase. First floor laundry. Large bedrooms with walk in closets. Family bath with dual sinks and tile. MBR with cathedral ceiling and recessed lighting, huge WIC, MBTH with stall euro shower, jetted tub, marble tops. Spacious backyard with beautiful paver with patio overlooking a private backyard. Side entry 2-car garage. Furnace in 2014, water heater in 2018. New roof in 2022. Convenient location, close to Free way, shopping, restaurants, parks, Oakland University and Rochester Village.
Possession on or before 4/30/2024.

