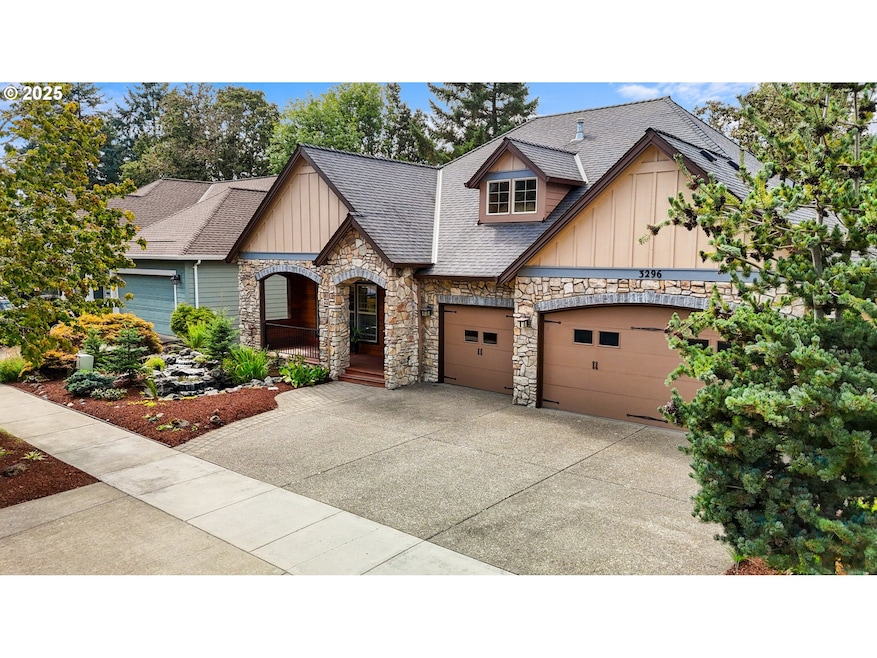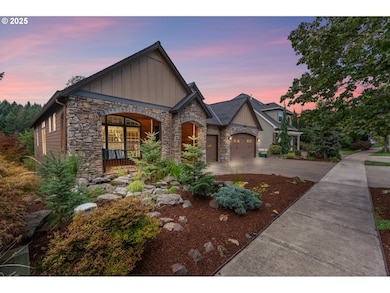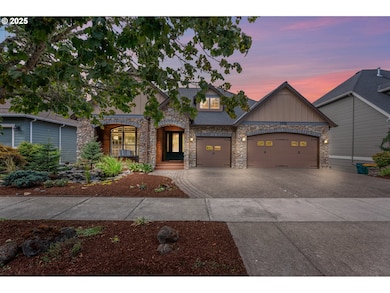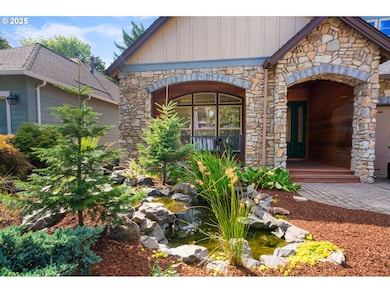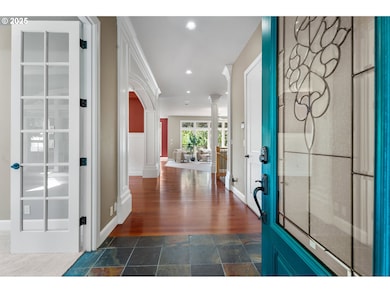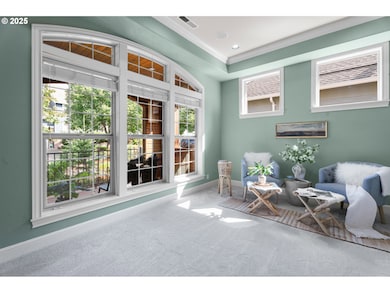3296 Ridge Pointe Dr Forest Grove, OR 97116
Estimated payment $5,242/month
Highlights
- Custom Home
- Covered Deck
- Main Floor Primary Bedroom
- Heated Floors
- Outdoor Fireplace
- Park or Greenbelt View
About This Home
This beautiful 5-bedroom, 3-bath home with a 3-car garage is located in the desirable and well-established Forest Gale Heights neighborhood of Forest Grove. There are two parks in this community, Forest Glen Upper and Lower, in which the Forest Glen Lower walking path starts at the end of Ridge Pointe Drive while paralleling the creek and forest of trees leading to the park, with sidewalks and paths throughout. The entrance to the home features a large covered deck with plenty of space to enjoy outdoor seating while delighting in the sound of gently moving water and a lush landscape from your tiered water feature. The home backs to a green space with both upper and lower decks facing west for great evening sunsets, bird watching, shade and privacy. The living spaces in this property are open, welcoming and flow naturally as the rooms and spaces connect, while the natural gas fireplaces on each level and large windows warm the rooms with heat and natural light that brighten the days even during dark Oregon winters. The unique features of this home provide opportunities for main floor living if desired, with W/D hook-up upstairs, as well as W/D in place downstairs, or multi-generational options may be a consideration. The garage is equipped with a vehicle charging system, and the home is being sold with a top-rated home warranty from America's Preferred Home Warranty. Home updates include primary bath complete remodel February 2025, all new HVAC system July 2025, new hot water heater July 2025, new toilets in two bathrooms July 2025, and new carpet installed in August 2025. Come and explore this property and the neighborhood where you will find peace, quiet, comfort and the lifestyle you have been seeking!Lets chat about your offer so you can own one of the select homes that border this green space.
Listing Agent
John L. Scott Market Center Brokerage Phone: 503-844-9800 License #201247007 Listed on: 09/12/2025

Home Details
Home Type
- Single Family
Est. Annual Taxes
- $9,991
Year Built
- Built in 2004
Lot Details
- 9,147 Sq Ft Lot
- Sprinkler System
Parking
- 3 Car Attached Garage
- Electric Vehicle Home Charger
- Garage on Main Level
- Garage Door Opener
- Driveway
- On-Street Parking
Home Design
- Custom Home
- Craftsman Architecture
- Composition Roof
- Cement Siding
- Concrete Perimeter Foundation
Interior Spaces
- 3,311 Sq Ft Home
- 2-Story Property
- Sound System
- Wainscoting
- High Ceiling
- 3 Fireplaces
- Gas Fireplace
- Double Pane Windows
- Vinyl Clad Windows
- Family Room
- Living Room
- Dining Room
- Park or Greenbelt Views
- Crawl Space
- Security System Owned
Kitchen
- Built-In Oven
- Microwave
- Plumbed For Ice Maker
- Dishwasher
- Cooking Island
- Kitchen Island
- Disposal
Flooring
- Wood
- Wall to Wall Carpet
- Heated Floors
Bedrooms and Bathrooms
- 5 Bedrooms
- Primary Bedroom on Main
- Soaking Tub
Laundry
- Laundry Room
- Washer and Dryer
Accessible Home Design
- Accessibility Features
Outdoor Features
- Covered Deck
- Patio
- Outdoor Water Feature
- Outdoor Fireplace
- Fire Pit
- Rain Barrels or Cisterns
- Porch
Schools
- Harvey Clark Elementary School
- Neil Armstrong Middle School
- Forest Grove High School
Utilities
- Forced Air Heating and Cooling System
- Heating System Uses Gas
- Gas Water Heater
- High Speed Internet
Community Details
- No Home Owners Association
- Forest Gale Heights Subdivision
Listing and Financial Details
- Home warranty included in the sale of the property
- Assessor Parcel Number R2118764
Map
Home Values in the Area
Average Home Value in this Area
Tax History
| Year | Tax Paid | Tax Assessment Tax Assessment Total Assessment is a certain percentage of the fair market value that is determined by local assessors to be the total taxable value of land and additions on the property. | Land | Improvement |
|---|---|---|---|---|
| 2026 | $9,991 | $561,070 | -- | -- |
| 2025 | $9,991 | $544,730 | -- | -- |
| 2024 | $9,639 | $528,870 | -- | -- |
| 2023 | $9,639 | $513,470 | $0 | $0 |
| 2022 | $8,428 | $513,470 | $0 | $0 |
| 2021 | $8,319 | $484,000 | $0 | $0 |
| 2020 | $8,274 | $469,910 | $0 | $0 |
| 2019 | $8,089 | $456,230 | $0 | $0 |
| 2018 | $7,841 | $442,950 | $0 | $0 |
| 2017 | $7,599 | $430,050 | $0 | $0 |
| 2016 | $7,385 | $417,530 | $0 | $0 |
| 2015 | $7,101 | $405,370 | $0 | $0 |
| 2014 | $7,067 | $393,570 | $0 | $0 |
Property History
| Date | Event | Price | List to Sale | Price per Sq Ft |
|---|---|---|---|---|
| 11/02/2025 11/02/25 | Price Changed | $835,000 | 0.0% | $252 / Sq Ft |
| 11/02/2025 11/02/25 | For Sale | $835,000 | -2.7% | $252 / Sq Ft |
| 10/04/2025 10/04/25 | Pending | -- | -- | -- |
| 09/12/2025 09/12/25 | For Sale | $858,000 | -- | $259 / Sq Ft |
Purchase History
| Date | Type | Sale Price | Title Company |
|---|---|---|---|
| Warranty Deed | $437,500 | Chicago Title Insurance Co | |
| Warranty Deed | $495,000 | Ticor Title Insurance Compan | |
| Warranty Deed | $81,000 | First American |
Mortgage History
| Date | Status | Loan Amount | Loan Type |
|---|---|---|---|
| Previous Owner | $396,000 | Unknown | |
| Previous Owner | $82,331 | Unknown | |
| Closed | $69,300 | No Value Available |
Source: Regional Multiple Listing Service (RMLS)
MLS Number: 258204621
APN: R2118764
- 3327 Hillcrest Way
- 3530 Summit Pointe Ct
- 2900 Creekwood Place NW
- 3251 Lavina Dr
- 0 Ns Unit 279696115
- 3728 Huntsman Way
- 3133 Fleming Place
- 210 Forest Place
- 0 David Hill Unit 20160858
- 724 Glade Ave
- 45157 NW David Hill Rd
- 3403 Glade Ave
- 45585 NW David Hill Rd
- 3230 Misty Ln
- 3210 Misty Ln
- 3250 Misty Ln
- 3260 Misty Ln
- 44725 NW David Hill Rd
- 780 Misty Ln
- 3308 Butte Dr
- 2715 Main St Unit 4
- 2701 Main St
- 1837 Pacific Ave
- 1642 Ash St
- 2229 Hawthorne St Unit D
- 2812 25th Place
- 1903 Hawthorne St Unit A
- 2434 15th Ave
- 1900 Poplar St
- 1921 Fir Rd Unit 34
- 3802 Pacific Ave
- 1045 S Jasper St Unit a
- 133 N 29th Ave
- 151 N 29th Ave Unit C
- 12852 NW Jarvis Place
- 357 S 1st Ave
- 300 NE Autumn Rose Way
- 110 SE Washington St
- 160 SE Washington St
- 224 NE Jefferson St Unit 224 A
