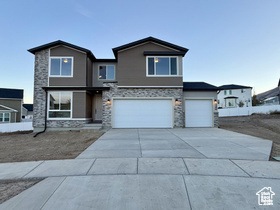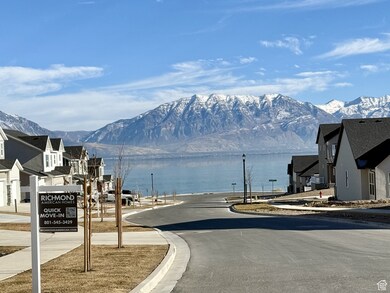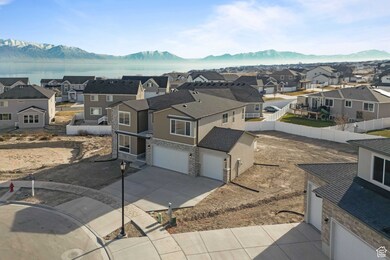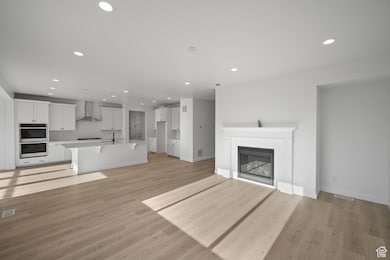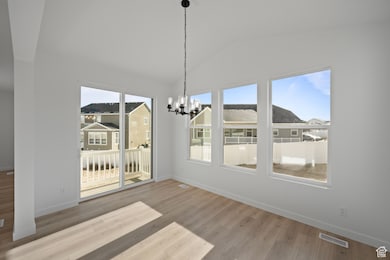
3296 S Egret Ct Unit 727 Saratoga Springs, UT 84045
Estimated payment $4,942/month
Highlights
- Water Views
- Home Energy Score
- Den
- ENERGY STAR Certified Homes
- 1 Fireplace
- Hiking Trails
About This Home
**CONTRACT ON THIS HOME TODAY AND QUALIFY FOR 30 YEAR FIXED RATES AS LOW AS 4.875%***. Restrictions Apply: Contact Us for More Information*** Waterfront community!! The main floor of the Coronado floor plan provides spaces for working and entertaining. With the large sunroom addition, entertaining is a breeze! Just off the entry is a bedroom and full bathroom. At the back of the home, enjoy an open great room, dining room and MASSIVE gourmet kitchen, complete with a center island and walk-in pantry off the mudroom. Three bedrooms with walk-in closets, a generous loft, a laundry and two baths are located upstairs. This home will come with a 9ft basement, separate basement entry and a wet bar pre-plumb for room to grow and entertain. Contact us today for more information or to schedule a community tour!
Listing Agent
Richmond American Homes of Utah, Inc License #10034972 Listed on: 01/02/2025
Co-Listing Agent
K. Tanner Talbot
Richmond American Homes of Utah, Inc License #12027720
Home Details
Home Type
- Single Family
Year Built
- Built in 2024
Lot Details
- 10,019 Sq Ft Lot
- Partially Fenced Property
- Landscaped
- Property is zoned Single-Family, R1
HOA Fees
- $23 Monthly HOA Fees
Parking
- 3 Car Attached Garage
- 6 Open Parking Spaces
Property Views
- Water
- Mountain
Home Design
- Stone Siding
- Stucco
Interior Spaces
- 3,949 Sq Ft Home
- 3-Story Property
- 1 Fireplace
- Double Pane Windows
- Sliding Doors
- Den
Kitchen
- Built-In Double Oven
- Built-In Range
- Down Draft Cooktop
- Range Hood
Flooring
- Carpet
- Tile
Bedrooms and Bathrooms
- 4 Bedrooms | 1 Main Level Bedroom
- Bathtub With Separate Shower Stall
Basement
- Basement Fills Entire Space Under The House
- Exterior Basement Entry
Eco-Friendly Details
- Home Energy Score
- ENERGY STAR Certified Homes
- Sprinkler System
Schools
- Springside Elementary School
- Vista Heights Middle School
- Westlake High School
Utilities
- SEER Rated 16+ Air Conditioning Units
- Forced Air Heating and Cooling System
- Natural Gas Connected
Listing and Financial Details
- Home warranty included in the sale of the property
- Assessor Parcel Number 68-023-0727
Community Details
Overview
- Jason Henning Association, Phone Number (907) 538-1840
- Heron Hills Subdivision
Recreation
- Hiking Trails
- Bike Trail
Map
Home Values in the Area
Average Home Value in this Area
Property History
| Date | Event | Price | Change | Sq Ft Price |
|---|---|---|---|---|
| 05/20/2025 05/20/25 | Pending | -- | -- | -- |
| 05/09/2025 05/09/25 | Price Changed | $779,990 | -1.3% | $198 / Sq Ft |
| 04/29/2025 04/29/25 | Price Changed | $789,990 | +1.3% | $200 / Sq Ft |
| 04/14/2025 04/14/25 | Price Changed | $779,990 | +0.6% | $198 / Sq Ft |
| 04/03/2025 04/03/25 | For Sale | $774,990 | 0.0% | $196 / Sq Ft |
| 04/01/2025 04/01/25 | Off Market | -- | -- | -- |
| 03/31/2025 03/31/25 | Price Changed | $774,990 | +0.6% | $196 / Sq Ft |
| 02/04/2025 02/04/25 | Price Changed | $769,990 | -1.3% | $195 / Sq Ft |
| 01/02/2025 01/02/25 | For Sale | $779,990 | -- | $198 / Sq Ft |
Similar Homes in Saratoga Springs, UT
Source: UtahRealEstate.com
MLS Number: 2056401
- 3193 S Blue Heron Dr Unit 606
- 3243 S Blue Heron Dr
- 36 E Snowy Egret Ave Unit 702
- 3203 S Blue Heron Dr Unit 605
- 3278 S Egret Ct Unit 726
- 36 E Snowy Egret Ave
- 3278 S Egret Ct
- 3243 S Blue Heron Dr
- 3243 S Blue Heron Dr
- 3243 S Blue Heron Dr
- 3193 S Blue Heron Dr
- 3296 S Egret Ct Unit 727
- 3283 S Black Bittern Way
- 127 E Heron Hills Ave
- 151 E Heron Hills Ave
- 118 E Heron Hills Ave
- 47 E Night Heron Cove
- 139 E Heron Hills Ave
- 3198 S Blue Heron Dr Unit 609
- 3198 S Blue Heron Dr
