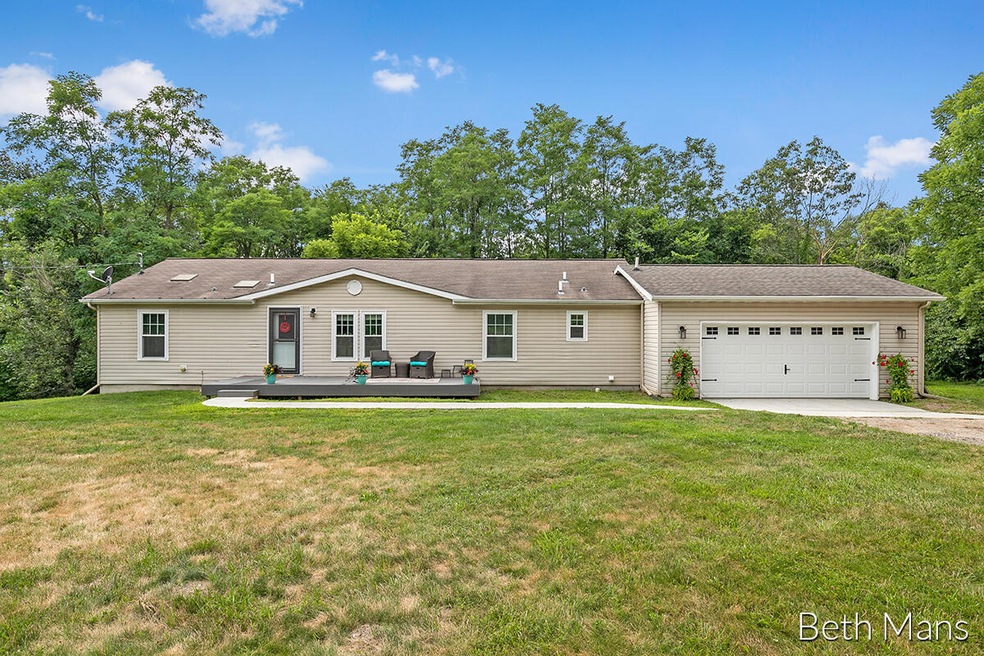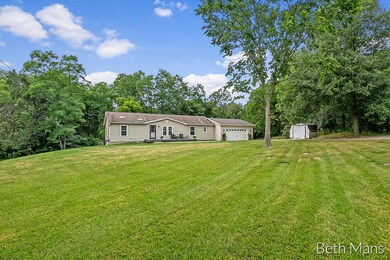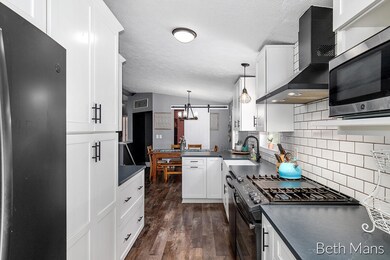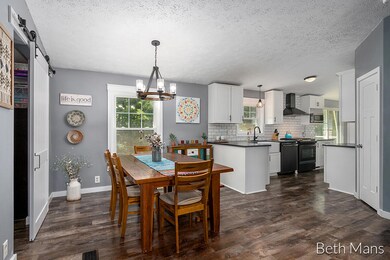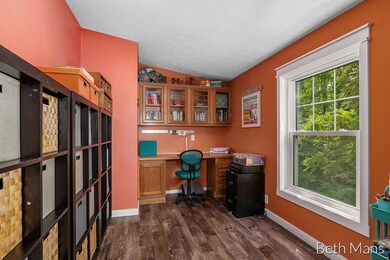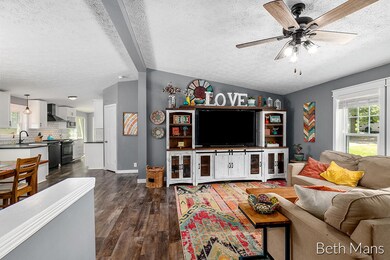
3296 Whites Bridge Rd Lowell, MI 49331
Highlights
- Private Waterfront
- Deck
- Mud Room
- Cherry Creek Elementary School Rated A-
- Main Floor Bedroom
- Skylights
About This Home
As of September 2022This Beautiful ranch style home is nestled on 1.49 acres offering a stream & wooded surroundings and gorgeous views from inside. Enjoy 4 bedrooms plus office/bedroom &3 full baths.
The interior offers:
* A complete remodel of the kitchen, including new GE appliances, quartz countertops, pantry, farm sink with a walk out to the brand new deck.
*Brand New trex Deck (16 x 20) is expansive with stairs leading down to yard.
*Mud room & Laundry area leading off the garage.
*New flooring-waterproof vinyl plank throughout the main level
*New triple pane, double hung, insulated windows throughout, these lay in to clean.
*New trim and interior doors
*Complete remodel of master bath
*AC & HWH-2020
*New water softener
*New washer/dryer
*Garage door with opener (2022)
*Trex deck *Cement pad by garage
Main floor: Open living area, office/bedroom, Kitchen, Bedroom offers a skylight, Bedroom, full bath with skylight, master bedroom.
Lower level: rec room, bedroom, full bath, storage, walk out to backyard.
Outside deck is huge with stairs to backyard overlooking open wooded yard. New composite trex decking on front deck. 2 car attached garage, amble parking, storage shed.
Home Details
Home Type
- Single Family
Est. Annual Taxes
- $3,016
Year Built
- Built in 2003
Lot Details
- 1.5 Acre Lot
- Lot Dimensions are 145 x 450 x 145 x450
- Private Waterfront
- 145 Feet of Waterfront
- Property is zoned res-improved, res-improved
Parking
- 2 Car Attached Garage
- Garage Door Opener
- Gravel Driveway
Home Design
- Composition Roof
- Vinyl Siding
Interior Spaces
- 2,979 Sq Ft Home
- 1-Story Property
- Ceiling Fan
- Skylights
- Low Emissivity Windows
- Insulated Windows
- Window Treatments
- Window Screens
- Mud Room
- Walk-Out Basement
Kitchen
- Built-In Gas Oven
- Dishwasher
- Snack Bar or Counter
- Disposal
Bedrooms and Bathrooms
- 4 Bedrooms | 3 Main Level Bedrooms
- Bathroom on Main Level
- 3 Full Bathrooms
Laundry
- Laundry on main level
- Dryer
- Washer
Accessible Home Design
- Accessible Bedroom
Outdoor Features
- Water Access
- Deck
- Porch
Utilities
- Forced Air Heating and Cooling System
- Heating System Uses Natural Gas
- Well
- Electric Water Heater
- Water Softener Leased
- Septic System
- High Speed Internet
- Cable TV Available
Ownership History
Purchase Details
Home Financials for this Owner
Home Financials are based on the most recent Mortgage that was taken out on this home.Purchase Details
Home Financials for this Owner
Home Financials are based on the most recent Mortgage that was taken out on this home.Purchase Details
Home Financials for this Owner
Home Financials are based on the most recent Mortgage that was taken out on this home.Purchase Details
Purchase Details
Purchase Details
Similar Homes in Lowell, MI
Home Values in the Area
Average Home Value in this Area
Purchase History
| Date | Type | Sale Price | Title Company |
|---|---|---|---|
| Deed | $332,000 | -- | |
| Grant Deed | $195,000 | Grand Rapids Title Co Llc | |
| Warranty Deed | $100,000 | -- | |
| Quit Claim Deed | -- | -- | |
| Deed | $40,000 | -- | |
| Sheriffs Deed | $100,833 | None Available |
Mortgage History
| Date | Status | Loan Amount | Loan Type |
|---|---|---|---|
| Previous Owner | $50,000 | New Conventional | |
| Previous Owner | $105,052 | Purchase Money Mortgage | |
| Previous Owner | $12,000 | Credit Line Revolving | |
| Previous Owner | $150,000 | Fannie Mae Freddie Mac | |
| Previous Owner | $144,000 | Unknown |
Property History
| Date | Event | Price | Change | Sq Ft Price |
|---|---|---|---|---|
| 09/30/2022 09/30/22 | Sold | $332,000 | -2.1% | $111 / Sq Ft |
| 08/25/2022 08/25/22 | Pending | -- | -- | -- |
| 08/23/2022 08/23/22 | For Sale | $339,000 | 0.0% | $114 / Sq Ft |
| 08/12/2022 08/12/22 | Off Market | $339,000 | -- | -- |
| 08/02/2022 08/02/22 | For Sale | $339,000 | +73.8% | $114 / Sq Ft |
| 06/08/2018 06/08/18 | Sold | $195,000 | -15.2% | $76 / Sq Ft |
| 04/26/2018 04/26/18 | Pending | -- | -- | -- |
| 04/01/2018 04/01/18 | For Sale | $230,000 | -- | $89 / Sq Ft |
Tax History Compared to Growth
Tax History
| Year | Tax Paid | Tax Assessment Tax Assessment Total Assessment is a certain percentage of the fair market value that is determined by local assessors to be the total taxable value of land and additions on the property. | Land | Improvement |
|---|---|---|---|---|
| 2025 | $4,237 | $151,400 | $22,900 | $128,500 |
| 2024 | $1,494 | $151,400 | $22,900 | $128,500 |
| 2023 | $1,425 | $112,600 | $17,400 | $95,200 |
| 2022 | $1,092 | $112,600 | $17,400 | $95,200 |
| 2021 | $3,017 | $103,700 | $14,400 | $89,300 |
| 2020 | $1,048 | $103,700 | $14,400 | $89,300 |
| 2019 | $612 | $95,800 | $13,400 | $82,400 |
| 2018 | $1,801 | $77,900 | $13,400 | $64,500 |
| 2017 | $617 | $77,900 | $13,400 | $64,500 |
| 2016 | $612 | $70,000 | $9,700 | $60,300 |
| 2015 | -- | $70,000 | $9,700 | $60,300 |
| 2014 | $699 | $59,900 | $9,700 | $50,200 |
Agents Affiliated with this Home
-

Seller's Agent in 2022
Beth Mans
Greenridge Realty (Cascade)
(616) 214-0909
82 Total Sales
-
T
Buyer's Agent in 2022
Timothy Swain
Live Local Realty
(616) 902-1530
74 Total Sales
-
F
Seller's Agent in 2018
Fritz Ball
EXP Realty LLC
(616) 813-3010
44 Total Sales
Map
Source: Southwestern Michigan Association of REALTORS®
MLS Number: 22032900
APN: 020-006-000-015-50
- 2381 Whites Bridge Rd
- 1250 Highland Hill Unit 24
- 1394 Highland Hill Unit 1
- 13770 Grindle Dr SE
- 13860 Rolling Creek Dr Unit 19
- 906 E Main St
- 0 Shagawa Trail Unit 25025882
- 0 Shagawa Trail Unit 25013822
- 225 S Jefferson St
- 416 Kent St
- 1060 N Washington St
- 702 N Washington St
- 62 Flat River Dr SE
- 220 King St Unit 6
- 1098 N Washington St SE
- 8550 Woodland Dr
- 3770 Pine Ln
- 2439 Emery Dr SE
- 152 S Pleasant Ave
- 360 River Place
