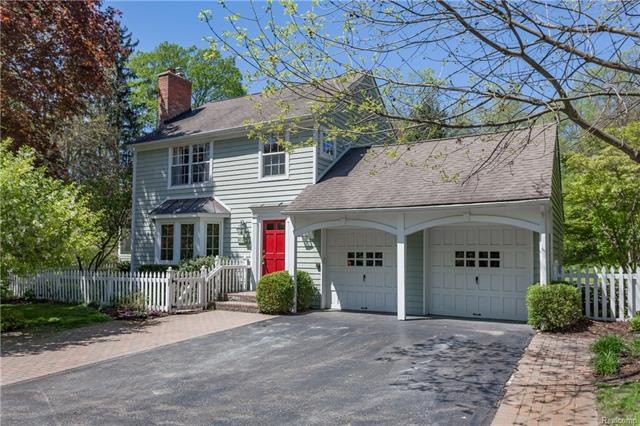
$550,000
- 3 Beds
- 2 Baths
- 2,114 Sq Ft
- 32644 Colony Hill Dr
- Franklin, MI
Welcome to 32644 Colony Hill Drive, an exceptional opportunity to own a spacious ranch in the heart of one of Franklin’s most desirable neighborhoods, La Mesa. Nestled on a beautifully landscaped, wooded 0.64-acre lot, this home offers a serene and private setting with lush gardens and vibrant flowers that enhance its outstanding curb appeal. Inside, you’ll find over 2,100 square feet of
Jeff Duneske Keller Williams Advantage Northville
