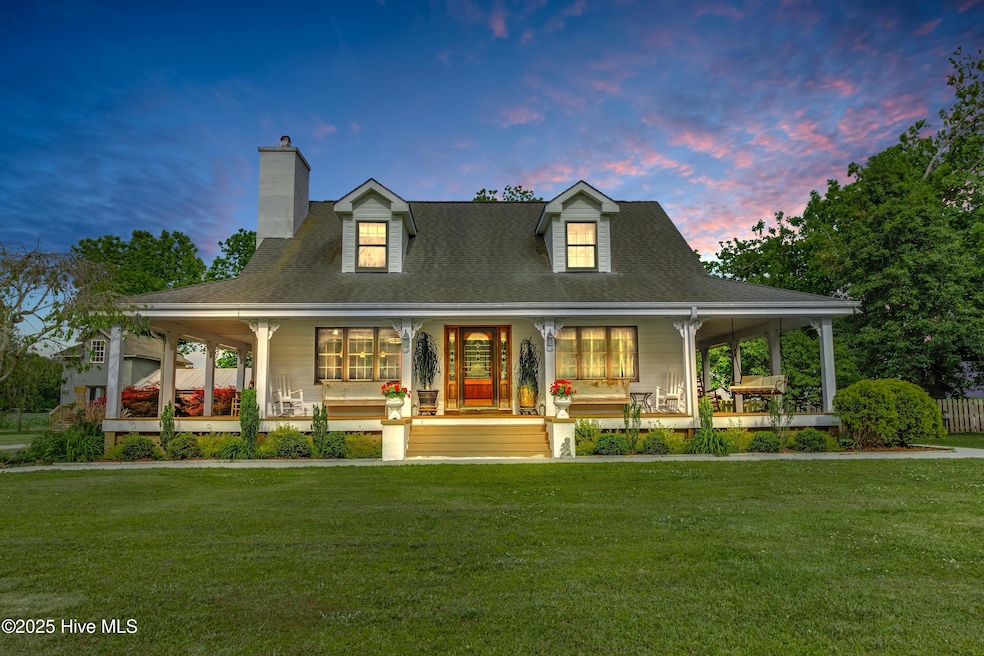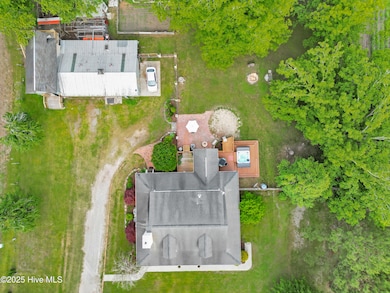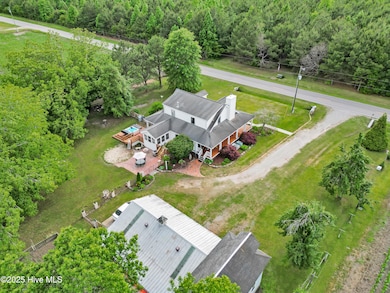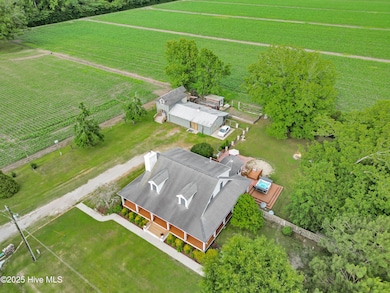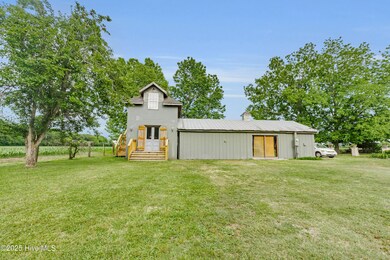
3297 Bay City Rd Aurora, NC 27806
Estimated payment $2,026/month
Highlights
- Spa
- No HOA
- Workshop
- Wood Flooring
- Wrap Around Porch
- Combination Dining and Living Room
About This Home
$5,000 Seller Credit--Use It Your Way!No Restrictions--Bring Your Chickens, Goats, Gardens & RVs! Matter of fact there are already chickens on the property that are negotiable.Hot Tub Included! This custom-built estate, constructed with 2x6 framing for enhanced durability and energy efficiency. Located just over the Pamlico County line--placing you within 9 miles of Hwy 55, 20 minutes to Oriental (the Sailing Capital of the World), 30 minutes to historic downtown New Bern, and only 45 minutes to the vibrant college city of Greenville. Only25 minutes from the Minnesott Beach Ferry, offering a scenic ride to the Crystal Coast beaches. Everything you need is nearby--yet far enough away to preserve the tranquility of true country living. Within 10-15 minutes, you'll find grocery stores, local restaurants, hardware ,boat ramps, medical clinics, and shops. Enter the sun-filled great room where cathedral ceilings soar above and handcrafted black walnut details take center stage. The fireplace mantle and staircase are showstoppers--both custom-made from stunning black walnut. The gourmet kitchen features hickory cabinetry, quality appliances, and ample workspace. Upstairs, the built-in antique armoires in the bedrooms add historic character and clever storage. The 20x40 workshop is a dream come true. The detached ''Carriage House'' guest cottage is fully finished both downstairs and upstairs, offering endless flexibility. Enjoy morning coffee in the sunroom, soak in your included hot tub under the stars, or unwind on the wrap-around porch as you watch your chickens or goats roam freely. With no restrictions, your homesteading dreams or hobby farm visions can come to life here. Own a slice of Carolina countryside paradise that is This is more than a home--it's a lifestyle.
Home Details
Home Type
- Single Family
Est. Annual Taxes
- $1,138
Year Built
- Built in 2001
Lot Details
- 0.86 Acre Lot
- Wood Fence
Parking
- Gravel Driveway
Home Design
- Slab Foundation
- Wood Frame Construction
- Architectural Shingle Roof
- Vinyl Siding
- Stick Built Home
Interior Spaces
- 1,750 Sq Ft Home
- 1-Story Property
- Combination Dining and Living Room
- Workshop
Flooring
- Wood
- Laminate
- Tile
Bedrooms and Bathrooms
- 3 Bedrooms
- 2 Full Bathrooms
Pool
- Spa
- Above Ground Pool
Schools
- S.W. Snowden Elementary And Middle School
- Southside High School
Additional Features
- Wrap Around Porch
- Heat Pump System
Community Details
- No Home Owners Association
Listing and Financial Details
- Tax Lot 1
- Assessor Parcel Number 6565351917
Map
Home Values in the Area
Average Home Value in this Area
Tax History
| Year | Tax Paid | Tax Assessment Tax Assessment Total Assessment is a certain percentage of the fair market value that is determined by local assessors to be the total taxable value of land and additions on the property. | Land | Improvement |
|---|---|---|---|---|
| 2024 | $1,138 | $138,623 | $13,725 | $124,898 |
| 2023 | $1,130 | $138,623 | $13,725 | $124,898 |
| 2022 | $1,125 | $138,623 | $13,725 | $124,898 |
| 2021 | $1,120 | $138,623 | $13,725 | $124,898 |
| 2020 | $1,133 | $138,623 | $13,725 | $124,898 |
| 2019 | $1,123 | $138,623 | $13,725 | $124,898 |
| 2018 | $1,086 | $138,623 | $13,725 | $124,898 |
| 2017 | $899 | $122,871 | $13,725 | $109,146 |
| 2016 | -- | $122,871 | $13,725 | $109,146 |
| 2015 | $789 | $0 | $0 | $0 |
| 2014 | $789 | $0 | $0 | $0 |
| 2013 | -- | $122,871 | $13,725 | $109,146 |
Property History
| Date | Event | Price | Change | Sq Ft Price |
|---|---|---|---|---|
| 06/21/2025 06/21/25 | Pending | -- | -- | -- |
| 05/09/2025 05/09/25 | For Sale | $349,000 | -2.8% | $199 / Sq Ft |
| 03/11/2025 03/11/25 | Price Changed | $359,000 | -1.6% | $205 / Sq Ft |
| 10/25/2024 10/25/24 | For Sale | $365,000 | -- | $209 / Sq Ft |
Purchase History
| Date | Type | Sale Price | Title Company |
|---|---|---|---|
| Deed | $9,000 | -- |
Similar Homes in Aurora, NC
Source: Hive MLS
MLS Number: 100506615
APN: 6565-35-1917
- 0 State Road 1918
- 0 N Carolina 33
- 0 Sr 1916 & 1917 Unit 100497662
- 267 S 6th St
- 619 Bonner St
- Reid 22626 Mayo Rd
- 260 Pearl St
- 465 6th St
- Reid 25181 Main
- 00 N Carolina 306
- 0 4th St
- 1247 Main St Ex St
- 0 N Carolina 304 Unit Lot WP001 17957051
- 23492 N Carolina 33
- 17/17a Oregon
- 11 Hatteras Ln
- 3127 Marys Chapel Church Rd
- 3310 Marys Chapel Church Rd
- 7 Hillcrest Rd
- 360 Bond Creek Rd
