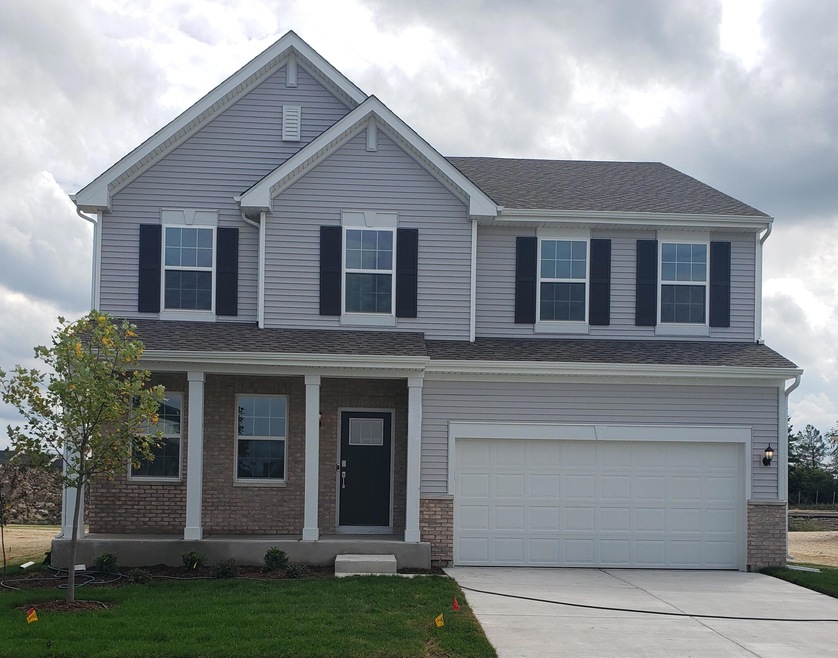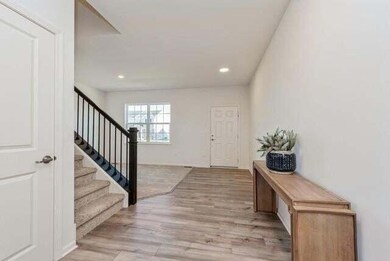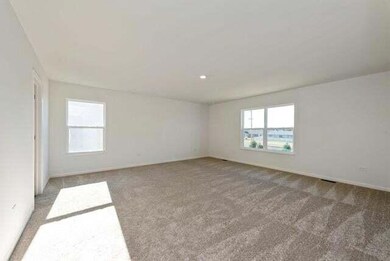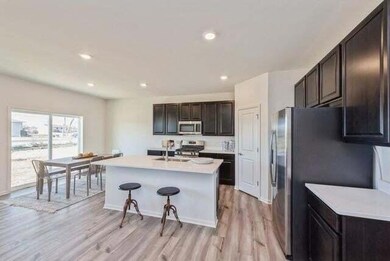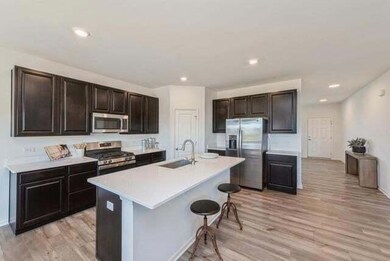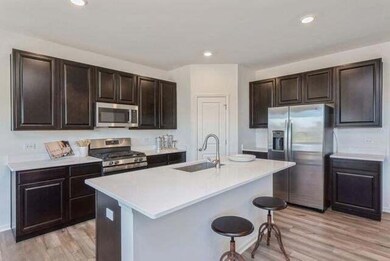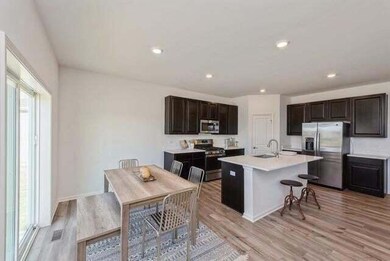
3297 Brower St Portage, IN 46368
Highlights
- New Construction
- 2 Car Attached Garage
- Community Playground
- Porch
- Living Room
- Forced Air Heating and Cooling System
About This Home
As of April 2025The Wren is a magnificent 2,600sqft 2 story home. The space in this home is second to none! Upon walking into the home, you will notice the flex space to use as you choose. Further into the home is the living room, Kitchen, which includes a walk-in pantry, GE stainless steel range, microwave, and dishwasher, as well as a powder room and a study tucked away in the for privacy. Upstairs are the 4 large bedrooms all with walk in closets, including an owner's suite with private bath. The full bath and a finished laundry room rounds out the upstairs. The unfinished basement leaves you a chance to create your own design ideas. With a covered front porch and 2 car garage this home is a stunner. Close to the National Lake Shore, South Shore Train Station, parks, trails, and easy highway. Photos are rep of finished home.
Last Agent to Sell the Property
McColly Real Estate License #RB15000953 Listed on: 02/25/2025

Home Details
Home Type
- Single Family
Est. Annual Taxes
- $18
Year Built
- Built in 2024 | New Construction
Lot Details
- 0.39 Acre Lot
- Lot Dimensions are 44 x 120 x 163 x 48 x 165
HOA Fees
- $40 Monthly HOA Fees
Parking
- 2 Car Attached Garage
- Garage Door Opener
- Off-Street Parking
Interior Spaces
- 2,619 Sq Ft Home
- 2-Story Property
- Living Room
- Dining Room
- Carpet
- Basement
Kitchen
- Range Hood
- Microwave
Bedrooms and Bathrooms
- 4 Bedrooms
Schools
- Willowcreek Middle School
- Portage High School
Additional Features
- Porch
- Suburban Location
- Forced Air Heating and Cooling System
Listing and Financial Details
- Assessor Parcel Number 640619304021000016
Community Details
Overview
- Pathway Properties Management Association, Phone Number (815) 836-0400
- Brookside Subdivision
Recreation
- Community Playground
Ownership History
Purchase Details
Home Financials for this Owner
Home Financials are based on the most recent Mortgage that was taken out on this home.Similar Homes in Portage, IN
Home Values in the Area
Average Home Value in this Area
Purchase History
| Date | Type | Sale Price | Title Company |
|---|---|---|---|
| Warranty Deed | -- | None Listed On Document |
Mortgage History
| Date | Status | Loan Amount | Loan Type |
|---|---|---|---|
| Open | $383,150 | New Conventional |
Property History
| Date | Event | Price | Change | Sq Ft Price |
|---|---|---|---|---|
| 04/18/2025 04/18/25 | Sold | $395,000 | -1.2% | $151 / Sq Ft |
| 02/26/2025 02/26/25 | Pending | -- | -- | -- |
| 02/25/2025 02/25/25 | For Sale | $399,990 | -- | $153 / Sq Ft |
Tax History Compared to Growth
Tax History
| Year | Tax Paid | Tax Assessment Tax Assessment Total Assessment is a certain percentage of the fair market value that is determined by local assessors to be the total taxable value of land and additions on the property. | Land | Improvement |
|---|---|---|---|---|
| 2024 | $18 | $900 | $900 | -- |
| 2023 | $18 | $700 | $700 | -- |
| 2022 | $16 | $600 | $600 | $0 |
Agents Affiliated with this Home
-
Jennifer Karban
J
Seller's Agent in 2025
Jennifer Karban
McColly Real Estate
(219) 323-4746
93 in this area
106 Total Sales
-
Julie Jackson
J
Buyer's Agent in 2025
Julie Jackson
Brokerworks Group
(219) 786-7000
4 in this area
19 Total Sales
Map
Source: Northwest Indiana Association of REALTORS®
MLS Number: 816524
APN: 64-06-19-304-021.000-016
- 3203 Thoreau Dr
- 3206 Thoreau Dr
- 3200 Thoreau Dr
- 6581 Thoreau Dr
- 3254 Thoreau Dr
- 3212 Thoreau Dr
- 3273 Brower St
- 3260 Thoreau Dr
- TBD US Hwy 6
- 0 Hwy 6 V L
- 6331 Lute Rd
- 3649 Curran St
- 6397 Savannah Ave
- 6369 Jasmine Ave
- 6367 Jasmine Ave
- 3628 Chadwick St
- 3678 Chadwick St
- 3627 Chadwick St
- 3636 Chadwick St
- 3565 Scottsdale St
