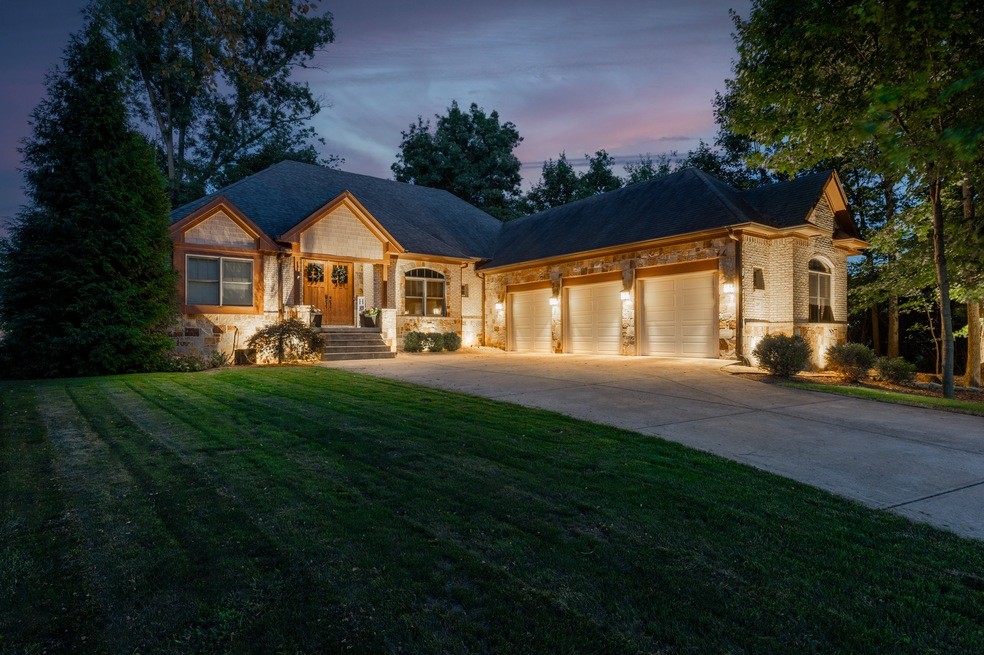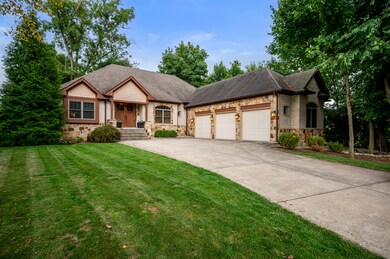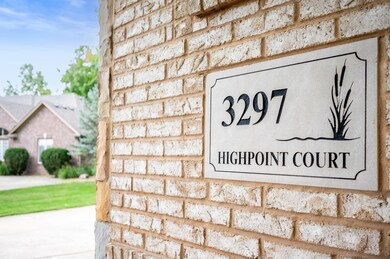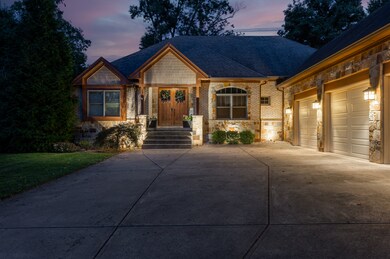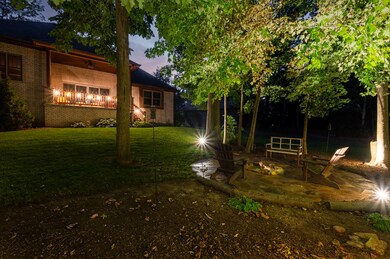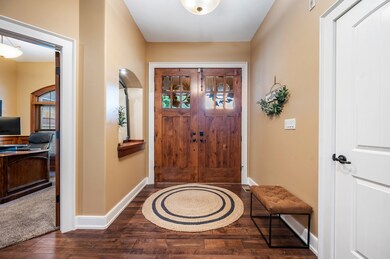
3297 Highpoint Ct Greenwood, IN 46143
Frances-Stones Crossing NeighborhoodEstimated Value: $678,000 - $724,757
Highlights
- Mature Trees
- Deck
- Vaulted Ceiling
- Center Grove Elementary School Rated A
- Two Way Fireplace
- Ranch Style House
About This Home
As of October 2023Stunning custom one level home with daylight basement in Center Grove school district. Mature trees and cul-de-sac location provides privacy in the desirable Waters Edge community. Gorgeous landscaping, flagstone firepit, views of the pond, and glows beautifully at night. Grand double door entry opens to a large foyer and leads into the great room, featuring wood beam ceiling and dual sided stone fireplace with gas logs. Office with French doors. The lanai is the perfect spot for morning coffee or evening beverage. Primary bedroom ensuite with double vanities, soaker tub, and tiled walk in shower. 2 additional guest rooms on main level with jack-and-jill bath between them. Basement has family room, 4th guest room, and 3rd full bath.
Last Agent to Sell the Property
Keller Williams Indy Metro S Brokerage Email: Morgan@thelatheryteam.com License #RB14042285 Listed on: 09/07/2023

Home Details
Home Type
- Single Family
Est. Annual Taxes
- $5,492
Year Built
- Built in 2010
Lot Details
- 0.48 Acre Lot
- Mature Trees
- Wooded Lot
HOA Fees
- $58 Monthly HOA Fees
Parking
- 3 Car Attached Garage
- Garage Door Opener
Home Design
- Ranch Style House
- Brick Exterior Construction
- Concrete Perimeter Foundation
Interior Spaces
- Woodwork
- Tray Ceiling
- Vaulted Ceiling
- Two Way Fireplace
- Gas Log Fireplace
- Entrance Foyer
- Great Room with Fireplace
- Wood Flooring
- Pull Down Stairs to Attic
- Laundry on main level
Kitchen
- Eat-In Kitchen
- Oven
- Electric Cooktop
- Microwave
- Dishwasher
Bedrooms and Bathrooms
- 4 Bedrooms
- Jack-and-Jill Bathroom
Finished Basement
- 9 Foot Basement Ceiling Height
- Sump Pump
Home Security
- Monitored
- Fire and Smoke Detector
Outdoor Features
- Deck
- Covered patio or porch
Utilities
- Forced Air Heating System
- Heating System Uses Gas
- Gas Water Heater
Community Details
- Association fees include insurance, maintenance
- Association Phone (317) 412-0678
- Waters Edge Subdivision
- Property managed by Water's Edge Home Owner's Asso
- The community has rules related to covenants, conditions, and restrictions
Listing and Financial Details
- Legal Lot and Block 83 / 2A
- Assessor Parcel Number 410415031028000037
Ownership History
Purchase Details
Home Financials for this Owner
Home Financials are based on the most recent Mortgage that was taken out on this home.Purchase Details
Purchase Details
Home Financials for this Owner
Home Financials are based on the most recent Mortgage that was taken out on this home.Purchase Details
Home Financials for this Owner
Home Financials are based on the most recent Mortgage that was taken out on this home.Purchase Details
Home Financials for this Owner
Home Financials are based on the most recent Mortgage that was taken out on this home.Similar Homes in Greenwood, IN
Home Values in the Area
Average Home Value in this Area
Purchase History
| Date | Buyer | Sale Price | Title Company |
|---|---|---|---|
| Boyer Barry T | -- | Security Title | |
| Lin Jay | $377,000 | -- | |
| Hacker Jeremy P | -- | Nations Title Agency | |
| Hacker Jeremy P | -- | Security Title Services Llc | |
| Robertson Thomas Mitchell | -- | None Available |
Mortgage History
| Date | Status | Borrower | Loan Amount |
|---|---|---|---|
| Open | Stambaugh Eric | $397,500 | |
| Closed | Boyer Barry T | $429,000 | |
| Closed | Boyer Barry T | $441,750 | |
| Previous Owner | Hacker Jeremy P | $62,500 | |
| Previous Owner | Hacker Jeremy P | $443,650 | |
| Previous Owner | Robertson Thomas Mitchell | $392,000 | |
| Previous Owner | Robertson Thomas Mitchell | $378,250 |
Property History
| Date | Event | Price | Change | Sq Ft Price |
|---|---|---|---|---|
| 10/26/2023 10/26/23 | Sold | $650,000 | -3.0% | $159 / Sq Ft |
| 09/28/2023 09/28/23 | Pending | -- | -- | -- |
| 09/07/2023 09/07/23 | For Sale | $670,000 | +44.1% | $164 / Sq Ft |
| 05/03/2019 05/03/19 | Sold | $465,000 | -3.1% | $108 / Sq Ft |
| 04/07/2019 04/07/19 | Pending | -- | -- | -- |
| 03/22/2019 03/22/19 | Price Changed | $479,900 | -4.0% | $111 / Sq Ft |
| 12/13/2018 12/13/18 | For Sale | $499,900 | -- | $116 / Sq Ft |
Tax History Compared to Growth
Tax History
| Year | Tax Paid | Tax Assessment Tax Assessment Total Assessment is a certain percentage of the fair market value that is determined by local assessors to be the total taxable value of land and additions on the property. | Land | Improvement |
|---|---|---|---|---|
| 2024 | $6,188 | $618,800 | $85,000 | $533,800 |
| 2023 | $5,957 | $595,700 | $85,000 | $510,700 |
| 2022 | $5,493 | $549,300 | $85,000 | $464,300 |
| 2021 | $4,897 | $489,700 | $85,000 | $404,700 |
| 2020 | $4,941 | $494,100 | $85,000 | $409,100 |
| 2019 | $4,985 | $498,500 | $85,000 | $413,500 |
| 2018 | $6,700 | $498,900 | $85,000 | $413,900 |
| 2017 | $4,664 | $471,500 | $84,500 | $387,000 |
| 2016 | $4,797 | $479,700 | $84,500 | $395,200 |
| 2014 | $4,512 | $451,200 | $84,500 | $366,700 |
| 2013 | $4,512 | $446,600 | $84,500 | $362,100 |
Agents Affiliated with this Home
-
Morgan Lathery

Seller's Agent in 2023
Morgan Lathery
Keller Williams Indy Metro S
(317) 210-1126
3 in this area
147 Total Sales
-
Deanna Bennett

Buyer's Agent in 2023
Deanna Bennett
Ever Real Estate, LLC
(317) 209-4413
2 in this area
46 Total Sales
-
Jeff Paxson

Seller's Agent in 2019
Jeff Paxson
Jeff Paxson Team
(317) 883-2121
126 in this area
540 Total Sales
-
Dick Richwine

Buyer's Agent in 2019
Dick Richwine
Berkshire Hathaway Home
(317) 558-6900
517 Total Sales
-

Buyer Co-Listing Agent in 2019
Sena Taylor
Berkshire Hathaway Home
(219) 613-5887
1 in this area
261 Total Sales
Map
Source: MIBOR Broker Listing Cooperative®
MLS Number: 21942303
APN: 41-04-15-031-028.000-037
- 4644 Shelby Cir
- 4681 Shelby Cir
- 4023 Cedar Hills Dr N
- 3256 Waterside Ct
- 4808 Lakeview Dr
- 4023 Cedar Hills Dr S
- 3791 Harveys Path
- 4557 Marigold Ct
- 5051 Nottinghill Ct
- 4495 W Stones Crossing Rd
- 4103 Golden Grove Rd
- 4052 Diamond Row
- 5118 Nottinghill Ct
- 00 W Smokey Row Rd
- 3655 Copperleaf Blvd
- 5237 Chancery Blvd
- 2553 Forest Hills Blvd
- 5911 N 400 W
- 4331 Thompson Row
- 5361 Ashby Ct
- 3297 Highpoint Ct
- 3283 Highpoint Ct
- 4741 Shelby Cir
- 4692 Shelby Cir
- 3280 Streamside Dr
- 3271 Highpoint Ct
- 3310 Streamside Dr
- 3276 Streamside Dr
- 3274 Highpoint Ct
- 4729 Shelby Cir
- 3324 Streamside Dr
- 4680 Shelby Cir
- 4673 Pearcrest Way
- 4655 Pearcrest Way
- 3338 Streamside Dr
- 4717 Shelby Cir
- 3293 Streamside Dr
- 3305 Streamside Dr
- 3281 Streamside Dr
- 3258 Highpoint Ct
