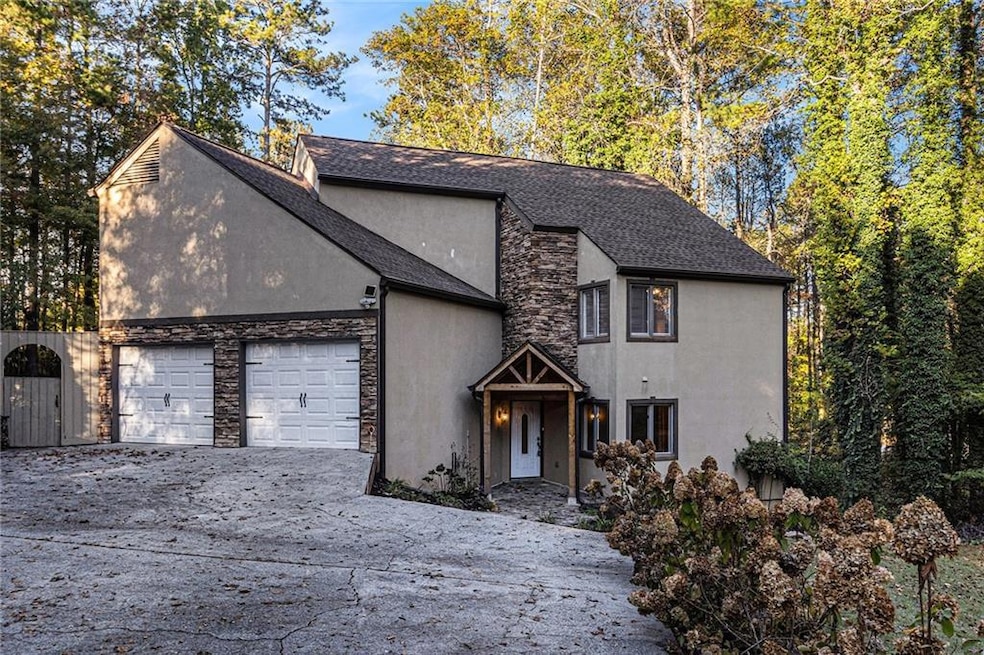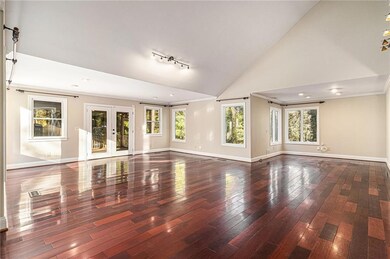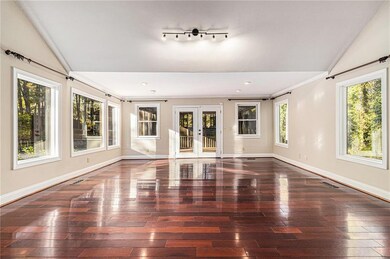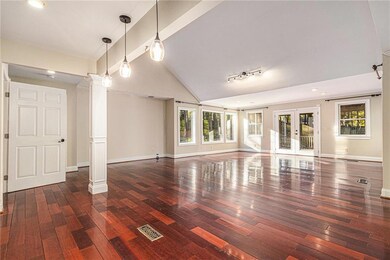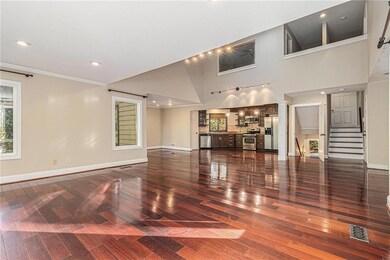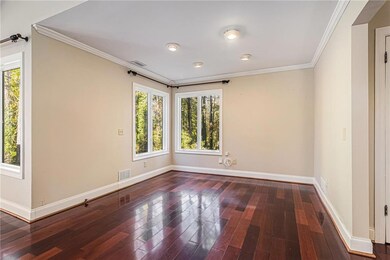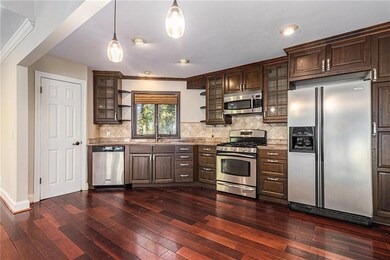3297 Post Oak Tritt Rd Marietta, GA 30062
East Cobb NeighborhoodEstimated payment $3,860/month
Highlights
- Open-Concept Dining Room
- In Ground Pool
- Double Shower
- Murdock Elementary School Rated A
- Deck
- Vaulted Ceiling
About This Home
This beautifully updated East Cobb home blends classic charm with contemporary split-level design, offering a flexible layout filled with natural light. Nestled on a lush 0.7-acre lot, it’s the ultimate setting for gatherings and everyday enjoyment. Outdoors, you’ll find a sparkling in-ground pool, a cozy fire pit area, and a landscaped garden oasis complete with a gazebo, blueberry bushes, vegetable beds, and mature fig and peach trees — the perfect blend of relaxation and recreation. Inside, the open-concept main level features a kitchen that flows seamlessly into the dining and living areas. Sunlight pours through large windows, and the living space extends to a spacious screened-in porch overlooking the backyard retreat. Brazilian hardwood floors, elegant built-ins, a versatile flex space ideal for an office or reading nook, and a mudroom entrance from the garage add both comfort and convenience. Each of the four bedrooms includes its own ensuite bathroom and ample closet space. The entry-level suite is ideal for guests or a private office, while the upper-level laundry room enhances everyday functionality. The finished basement is designed for entertaining, complete with a wet bar, wine storage, a half bath, and access to its own private porch. Additional highlights include rear access and extra parking at the back of the property. Located near top-rated Murdock Elementary, Hightower Trail Middle, and Pope High, as well as a variety of shopping, dining, and fitness options, this home truly embodies the sought-after East Cobb lifestyle.
Home Details
Home Type
- Single Family
Est. Annual Taxes
- $4,574
Year Built
- Built in 1980
Lot Details
- 0.7 Acre Lot
- Property fronts a county road
- Fenced
- Private Yard
- Back and Front Yard
Parking
- 2 Car Attached Garage
- Front Facing Garage
Home Design
- Traditional Architecture
- Shingle Roof
- Composition Roof
- Cement Siding
- Concrete Perimeter Foundation
- Stucco
Interior Spaces
- 3,350 Sq Ft Home
- 2-Story Property
- Wet Bar
- Crown Molding
- Vaulted Ceiling
- Insulated Windows
- Mud Room
- Entrance Foyer
- Family Room
- Open-Concept Dining Room
- Dining Room Seats More Than Twelve
- Game Room
- Sun or Florida Room
- Screened Porch
Kitchen
- Open to Family Room
- Eat-In Kitchen
- Walk-In Pantry
- Gas Range
- Microwave
- Dishwasher
- Solid Surface Countertops
Flooring
- Wood
- Carpet
- Ceramic Tile
Bedrooms and Bathrooms
- Walk-In Closet
- In-Law or Guest Suite
- Soaking Tub
- Double Shower
Laundry
- Laundry Room
- Laundry on upper level
- 220 Volts In Laundry
Finished Basement
- Walk-Out Basement
- Exterior Basement Entry
- Finished Basement Bathroom
Eco-Friendly Details
- Energy-Efficient Thermostat
Pool
- In Ground Pool
- Vinyl Pool
Outdoor Features
- Deck
- Rain Gutters
Schools
- Murdock Elementary School
- Hightower Trail Middle School
- Pope High School
Utilities
- Central Heating and Cooling System
- 110 Volts
- Septic Tank
- Phone Available
- Cable TV Available
Listing and Financial Details
- Assessor Parcel Number 16062100160
Map
Home Values in the Area
Average Home Value in this Area
Tax History
| Year | Tax Paid | Tax Assessment Tax Assessment Total Assessment is a certain percentage of the fair market value that is determined by local assessors to be the total taxable value of land and additions on the property. | Land | Improvement |
|---|---|---|---|---|
| 2025 | $4,574 | $180,040 | $94,752 | $85,288 |
| 2024 | $4,578 | $180,040 | $94,752 | $85,288 |
| 2023 | $3,662 | $162,852 | $87,984 | $74,868 |
| 2022 | $3,517 | $130,024 | $65,988 | $64,036 |
| 2021 | $3,517 | $130,024 | $65,988 | $64,036 |
| 2020 | $3,114 | $111,624 | $52,452 | $59,172 |
| 2019 | $3,114 | $111,624 | $52,452 | $59,172 |
| 2018 | $3,388 | $111,624 | $52,452 | $59,172 |
| 2017 | $2,535 | $103,164 | $43,992 | $59,172 |
| 2016 | $2,539 | $103,164 | $43,992 | $59,172 |
| 2015 | $2,327 | $91,152 | $37,224 | $53,928 |
| 2014 | $2,124 | $81,304 | $0 | $0 |
Property History
| Date | Event | Price | List to Sale | Price per Sq Ft |
|---|---|---|---|---|
| 11/04/2025 11/04/25 | For Sale | $660,000 | -- | $197 / Sq Ft |
Purchase History
| Date | Type | Sale Price | Title Company |
|---|---|---|---|
| Special Warranty Deed | $660,000 | None Listed On Document | |
| Warranty Deed | -- | -- | |
| Warranty Deed | -- | -- | |
| Deed | $210,000 | -- |
Mortgage History
| Date | Status | Loan Amount | Loan Type |
|---|---|---|---|
| Open | $496,000 | Construction | |
| Previous Owner | $168,000 | New Conventional |
Source: First Multiple Listing Service (FMLS)
MLS Number: 7676142
APN: 16-0621-0-016-0
- 3287 Harvest Way
- 3237 Harvest Way
- 2510 Camelot Cir
- 2570 Rocky Springs Dr
- 3070 Branford Ct
- 2760 Hembree Rd NE
- 3091 Branford Ct
- 3152 Normandy Cir NE
- 2628 Tritt Springs Trace NE Unit 2
- 2268 Woodsfield Ln NE
- 2608 Tritt Springs Trace NE
- 2735 Wendy Ln
- 2694 Tritt Springs Dr NE
- 2866 Lexington Trace
- 2864 Sudbury Ct
- 3461 Salem Trace
- 3298 Robinson Oaks Way NE
- 3741 Bays Ferry Way
- 3741 Bays Ferry Way
- 2193 Cedar Forks Dr
- 3021 Wendy Ln
- 2230 Rolland St
- 2127 W Carlyle Ct
- 2765 Timberline Rd
- 2742 Bentwood Dr
- 1736 Paramore Place NE
- 3250 Ethan Dr
- 1942 Hunters Bend Ct
- 3308 Ellsmere Trace
- 2503 Regency Lake Dr
- 2433 Gablewood Dr NE
- 3110 Skyridge Ct
- 3023 Timberline Rd
- 2575 Walden Estates Dr
- 2197 Oakrill Ct
- 2481 W Bridge Place NE
