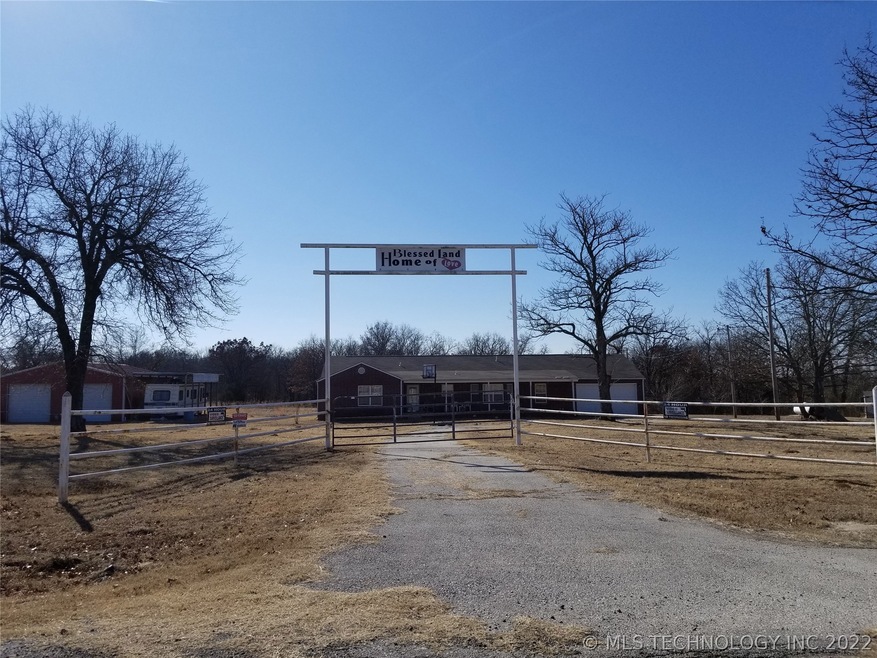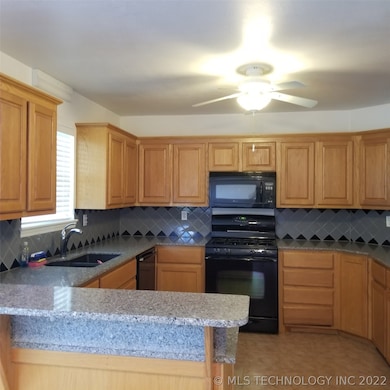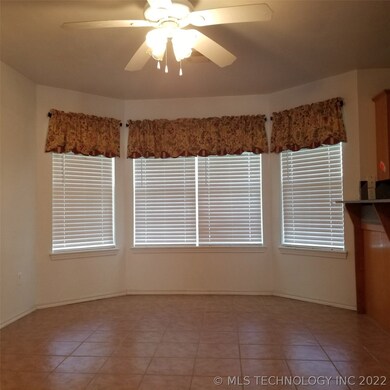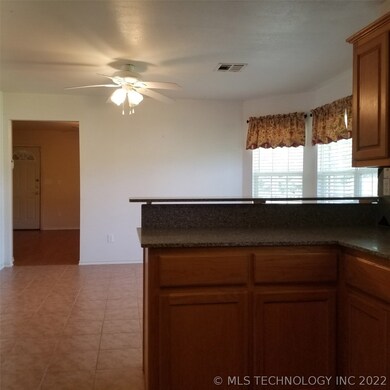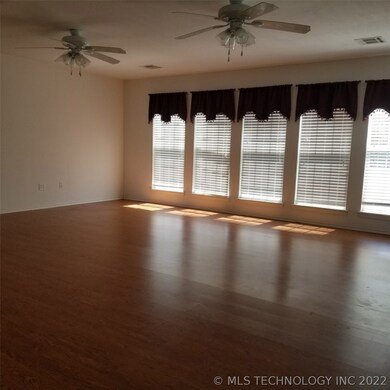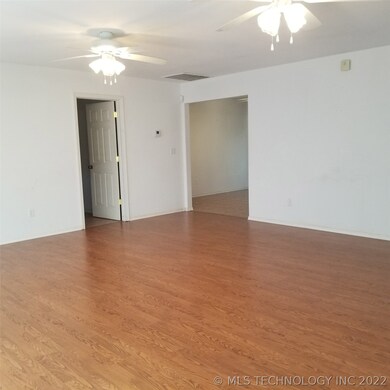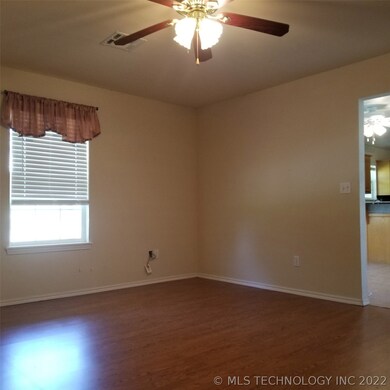
32970 W 221st St S Bristow, OK 74010
Highlights
- Horses Allowed On Property
- 40 Acre Lot
- Deck
- Safe Room
- Mature Trees
- Farm
About This Home
As of October 2024Beautiful brick home on 40 acres. 4 beds, 2 bath, 2 car garage w/ 2nd living area. Inside storm shelter.Walk-in closets. Large hop w/ 2 OHD's & cover for RV. Land is fully fenced, 2 ponds w/ some wooded areas & pasture, horse/cattle permitted.
Last Agent to Sell the Property
Coldwell Banker Select License #150099 Listed on: 10/08/2018

Home Details
Home Type
- Single Family
Est. Annual Taxes
- $1,399
Year Built
- Built in 2005
Lot Details
- 40 Acre Lot
- Creek or Stream
- North Facing Home
- Lot Has A Rolling Slope
- Mature Trees
Parking
- 2 Car Attached Garage
Home Design
- Frame Construction
- Fiberglass Roof
- Asphalt
Interior Spaces
- 2,474 Sq Ft Home
- 1-Story Property
- Ceiling Fan
- Vinyl Clad Windows
- Insulated Windows
- Crawl Space
- Dryer
Kitchen
- Oven
- Gas Range
- Microwave
- Dishwasher
- Granite Countertops
Flooring
- Laminate
- Tile
Bedrooms and Bathrooms
- 4 Bedrooms
Home Security
- Safe Room
- Security System Owned
- Fire and Smoke Detector
Eco-Friendly Details
- Energy-Efficient Windows
- Ventilation
Outdoor Features
- Pond
- Spring on Lot
- Deck
- Covered patio or porch
- Separate Outdoor Workshop
Schools
- Bristow Elementary School
- Bristow High School
Utilities
- Zoned Heating and Cooling
- Propane
- Agricultural Well Water Source
- Gas Water Heater
- Aerobic Septic System
- Phone Available
- Satellite Dish
Additional Features
- Farm
- Horses Allowed On Property
Community Details
- No Home Owners Association
- Creek Co Unplatted Subdivision
Listing and Financial Details
- Home warranty included in the sale of the property
Ownership History
Purchase Details
Home Financials for this Owner
Home Financials are based on the most recent Mortgage that was taken out on this home.Purchase Details
Purchase Details
Home Financials for this Owner
Home Financials are based on the most recent Mortgage that was taken out on this home.Purchase Details
Home Financials for this Owner
Home Financials are based on the most recent Mortgage that was taken out on this home.Purchase Details
Purchase Details
Purchase Details
Similar Homes in the area
Home Values in the Area
Average Home Value in this Area
Purchase History
| Date | Type | Sale Price | Title Company |
|---|---|---|---|
| Warranty Deed | $410,000 | Colonial Title | |
| Warranty Deed | -- | None Listed On Document | |
| Warranty Deed | $233,000 | Nations Title Of Okc | |
| Deed | $240,000 | Executives T&E Llc | |
| Interfamily Deed Transfer | -- | -- | |
| Interfamily Deed Transfer | -- | -- | |
| Warranty Deed | -- | None Available |
Mortgage History
| Date | Status | Loan Amount | Loan Type |
|---|---|---|---|
| Open | $410,000 | VA | |
| Previous Owner | $207,000 | New Conventional | |
| Previous Owner | $198,050 | New Conventional | |
| Previous Owner | $216,000 | Future Advance Clause Open End Mortgage |
Property History
| Date | Event | Price | Change | Sq Ft Price |
|---|---|---|---|---|
| 10/18/2024 10/18/24 | Sold | $410,000 | +0.6% | $174 / Sq Ft |
| 09/16/2024 09/16/24 | Pending | -- | -- | -- |
| 09/12/2024 09/12/24 | For Sale | $407,500 | +74.9% | $172 / Sq Ft |
| 10/15/2019 10/15/19 | Sold | $233,000 | -16.6% | $93 / Sq Ft |
| 07/03/2019 07/03/19 | Pending | -- | -- | -- |
| 07/03/2019 07/03/19 | For Sale | $279,500 | +16.5% | $112 / Sq Ft |
| 03/19/2019 03/19/19 | Sold | $240,000 | -18.6% | $97 / Sq Ft |
| 10/08/2018 10/08/18 | Pending | -- | -- | -- |
| 10/08/2018 10/08/18 | For Sale | $295,000 | -- | $119 / Sq Ft |
Tax History Compared to Growth
Tax History
| Year | Tax Paid | Tax Assessment Tax Assessment Total Assessment is a certain percentage of the fair market value that is determined by local assessors to be the total taxable value of land and additions on the property. | Land | Improvement |
|---|---|---|---|---|
| 2024 | $2,952 | $31,018 | $6,000 | $25,018 |
| 2023 | $2,952 | $30,115 | $6,000 | $24,115 |
| 2022 | $2,699 | $29,238 | $6,000 | $23,238 |
| 2021 | $2,629 | $28,386 | $6,000 | $22,386 |
| 2020 | $2,489 | $27,870 | $6,000 | $21,870 |
| 2019 | $1,602 | $17,150 | $309 | $16,841 |
| 2018 | $1,535 | $16,011 | $973 | $15,038 |
| 2017 | $1,399 | $15,545 | $962 | $14,583 |
| 2016 | $1,374 | $15,091 | $950 | $14,141 |
| 2015 | -- | $11,569 | $863 | $10,706 |
| 2014 | -- | $11,232 | $851 | $10,381 |
Agents Affiliated with this Home
-
Alisha Cooper

Seller's Agent in 2024
Alisha Cooper
Chinowth & Cohen
(918) 537-2263
115 Total Sales
-
Brett Friesen

Buyer's Agent in 2024
Brett Friesen
RE/MAX
(918) 955-8336
246 Total Sales
-
Paula McGuire

Seller's Agent in 2019
Paula McGuire
Coldwell Banker Select
(918) 625-1750
230 Total Sales
-
Claudia Dial

Seller's Agent in 2019
Claudia Dial
Coldwell Banker Select
(918) 850-3915
40 Total Sales
-
S. C. Clifford

Buyer's Agent in 2019
S. C. Clifford
Chinowth & Cohen
(918) 637-2090
164 Total Sales
Map
Source: MLS Technology
MLS Number: 1837146
APN: 0000-28-016-009-0-006-00
- 32420 W 225th St S
- 23136 S 337th Ave W
- 34335 W Highway 16
- 411 E 8th Ave
- 610 E 4th Ave
- 302 E 8th Ave
- 219 E 4th Ave
- 0 State Highway 48
- 202 S Walnut St
- 720 S Chestnut St
- 822 S Poplar St
- 1001 S Chestnut St
- 217 W 9th Ave
- 236 W 9th Ave
- 32380 W Highway 33
- West 211th St S
- 236 W 7th Ave
- 1405 S Cedar St
- 609 E Tejon Ave
- 205 N Ash St
