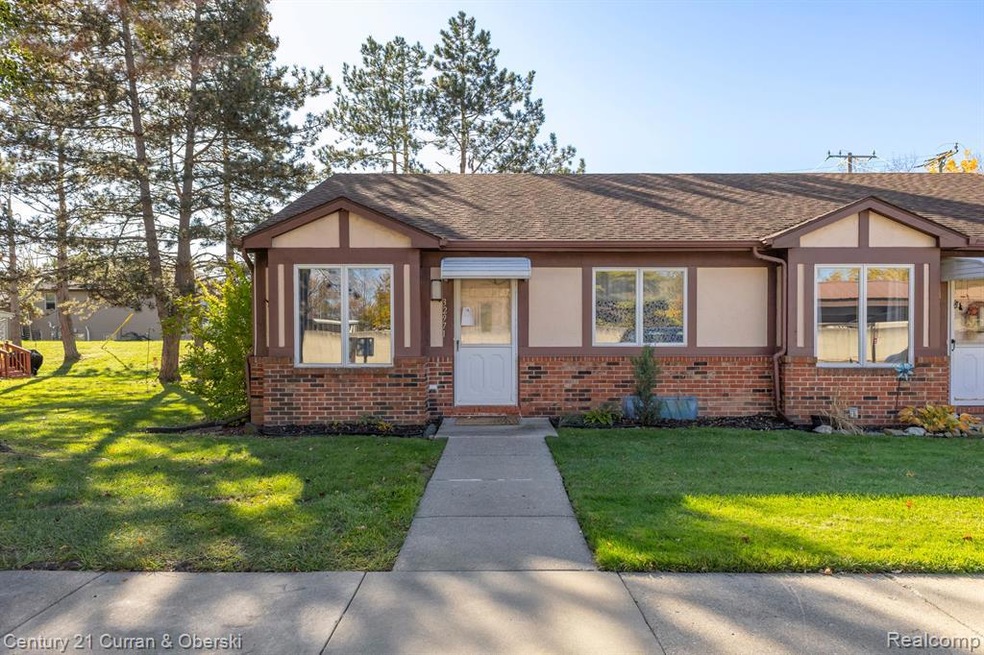
$174,900
- 2 Beds
- 2 Baths
- 1,250 Sq Ft
- 35707 Hunter Ave
- Unit 8
- Westland, MI
Welcome to Castlewood Condominiums! This spacious 2-bedroom, 2-full bath condo offers over 1,250 sq ft of comfortable living. Enjoy a bright and airy layout with an oversized living room and dining room, featuring vaulted ceilings and access to a private balcony overlooking the serene common area. The primary bedroom includes a private en-suite, large walk-in closet and its own balcony access. A
Kelley Merritt Maxim Properties LLC
