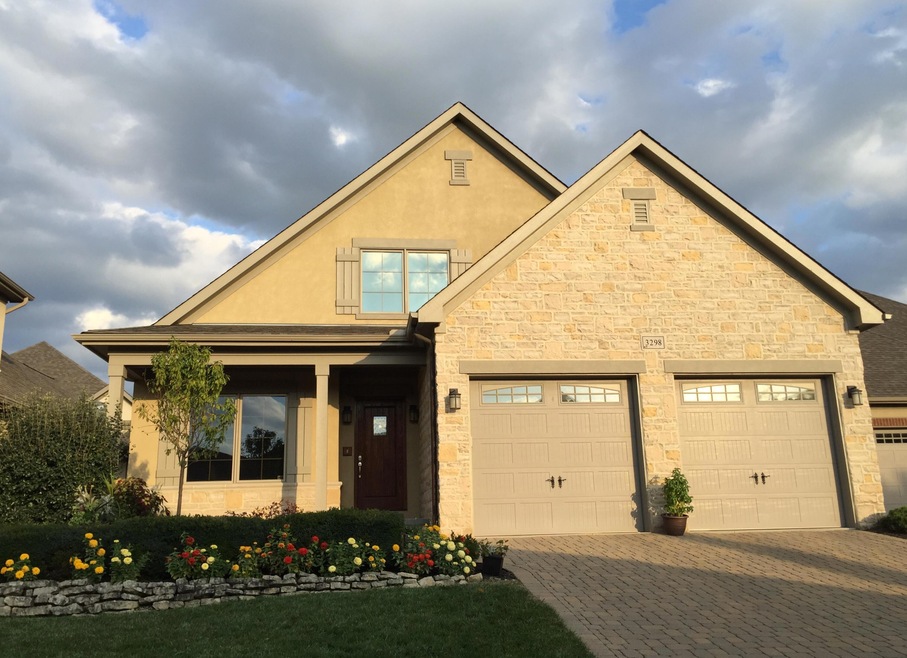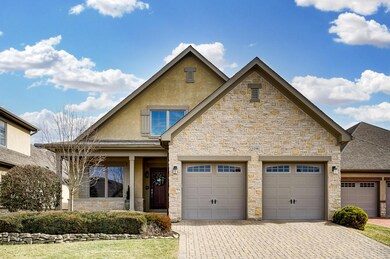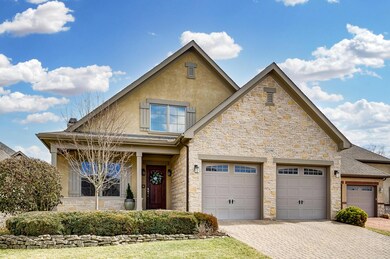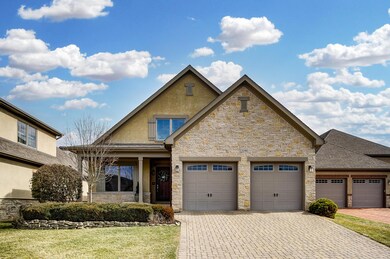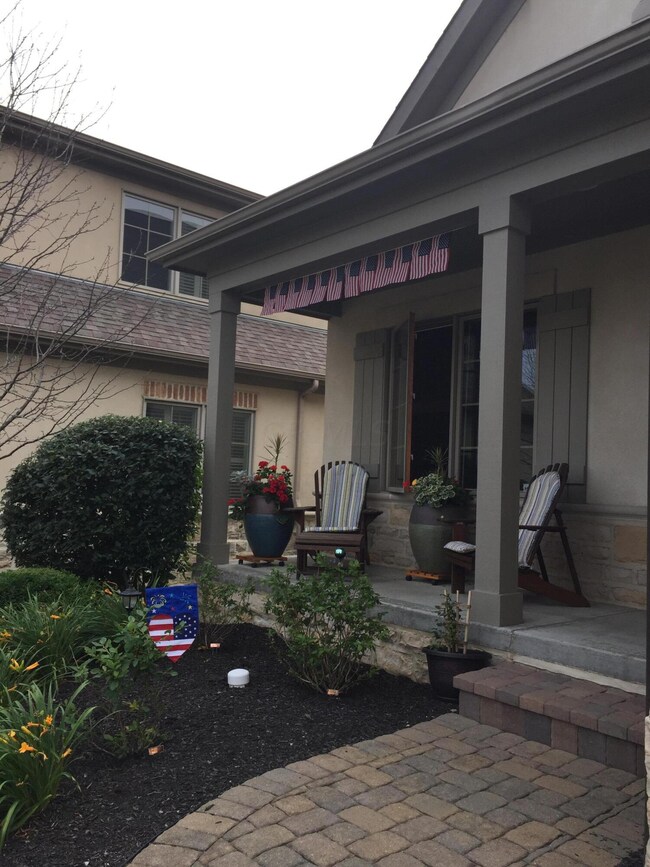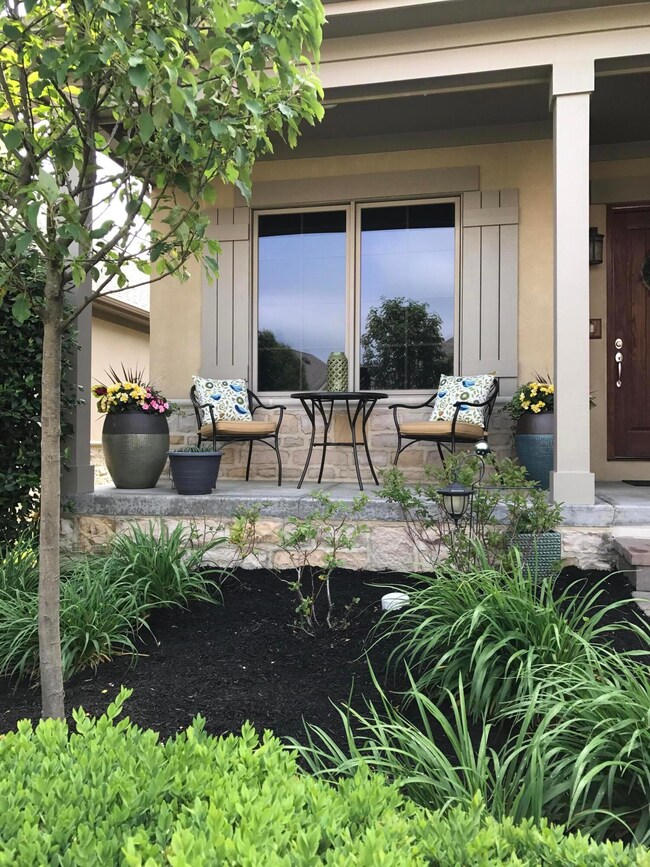
3298 Welsh Abbey Rd Unit 3298 Dublin, OH 43017
Riverside NeighborhoodHighlights
- Main Floor Primary Bedroom
- Whirlpool Bathtub
- Great Room
- Thomas Elementary School Rated A
- Loft
- 2 Car Attached Garage
About This Home
As of April 2022Custom built Romanelli and Hughes condominium in the highly sought after River Highlands! Many upgrades including newly designed outdoor paver patio with wooden pergola and fire pit! New roof in '19 along with new ovens, dishwasher, microwave and carpet in Great Room. Renovated fireplace, new rock façade, and kitchen backsplash façade. Large upstairs loft with bookshelves overlooks Great room but could easily be converted to a 3rd bedroom. The 1st floor owner's suite includes bath with double vanity sinks, new tinted texture glass shower and large walk-in closets.
Last Agent to Sell the Property
RE/MAX Premier Choice License #311078 Listed on: 03/05/2022

Property Details
Home Type
- Condominium
Est. Annual Taxes
- $11,035
Year Built
- Built in 2005
HOA Fees
- $233 Monthly HOA Fees
Parking
- 2 Car Attached Garage
Home Design
- Stucco Exterior
- Stone Exterior Construction
Interior Spaces
- 2,400 Sq Ft Home
- 2-Story Property
- Gas Log Fireplace
- Insulated Windows
- Great Room
- Loft
- Home Security System
- Laundry on main level
- Basement
Kitchen
- Gas Range
- Microwave
- Dishwasher
Flooring
- Carpet
- Ceramic Tile
Bedrooms and Bathrooms
- 2 Bedrooms | 1 Primary Bedroom on Main
- Whirlpool Bathtub
Utilities
- Forced Air Heating and Cooling System
- Heating System Uses Gas
- Gas Water Heater
Additional Features
- Patio
- No Common Walls
Listing and Financial Details
- Home warranty included in the sale of the property
- Assessor Parcel Number 590-275669
Community Details
Overview
- Association fees include lawn care, snow removal
- Association Phone (614) 799-9800
- Case Bowen HOA
- On-Site Maintenance
Recreation
- Snow Removal
Similar Homes in Dublin, OH
Home Values in the Area
Average Home Value in this Area
Property History
| Date | Event | Price | Change | Sq Ft Price |
|---|---|---|---|---|
| 04/29/2022 04/29/22 | Sold | $625,000 | -2.2% | $260 / Sq Ft |
| 03/05/2022 03/05/22 | For Sale | $639,000 | +47.4% | $266 / Sq Ft |
| 08/29/2013 08/29/13 | Sold | $433,500 | -3.6% | $181 / Sq Ft |
| 07/30/2013 07/30/13 | Pending | -- | -- | -- |
| 03/19/2013 03/19/13 | For Sale | $449,900 | -- | $187 / Sq Ft |
Tax History Compared to Growth
Agents Affiliated with this Home
-

Seller's Agent in 2022
Unknown Bower
RE/MAX
(614) 496-4477
4 in this area
30 Total Sales
-

Buyer's Agent in 2022
Seth Janitzki
Cam Taylor Co. Ltd., Realtors
(614) 980-7181
1 in this area
151 Total Sales
-
K
Seller's Agent in 2013
Kenneth Patrick
Howard Hanna Real Estate Svcs
Map
Source: Columbus and Central Ohio Regional MLS
MLS Number: 222005973
APN: 590-275669
- 5849 Kingham Park Unit 5849
- 5735 Newbank Cir Unit 303
- 5735 Newbank Cir Unit 208
- 3115 Larbrook Ct
- 3175 Dartford Trace Unit 3175
- 5945 Meadowsglen Dr
- 5078 Grassland Dr
- 5975 Meadowsglen Dr
- 6069 Hildenboro Dr
- 5263 Whitegate Ct
- 6175 Rockland Dr
- 5608 Coogan Place
- 5681 Mcbride Ct
- 6187 Water Bank St
- 6213 Rockland Dr
- 6190 Scioto Highland Rd
- 5587 Coogan Place
- 3737 Baybridge Ln Unit 12
- 3741 Baybridge Ln
- 6241 Buck Ridge Rd
