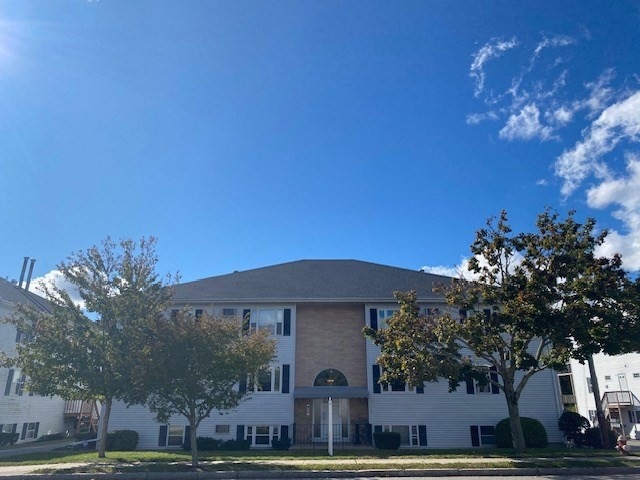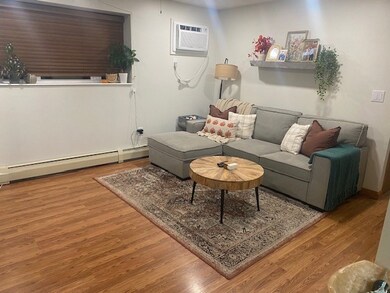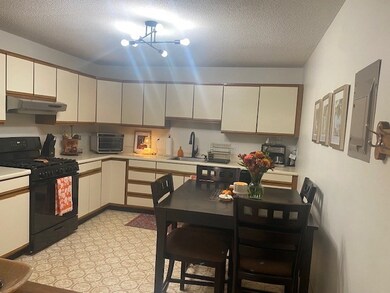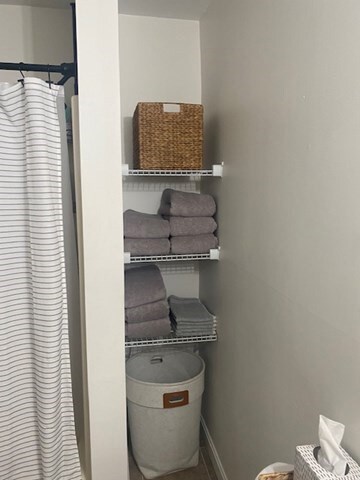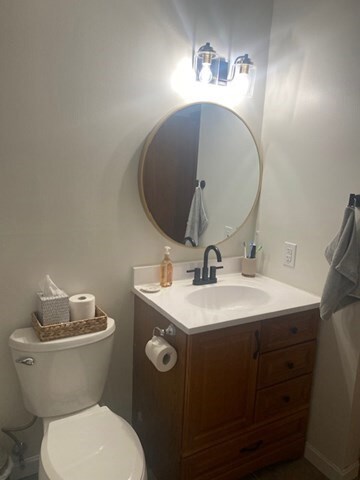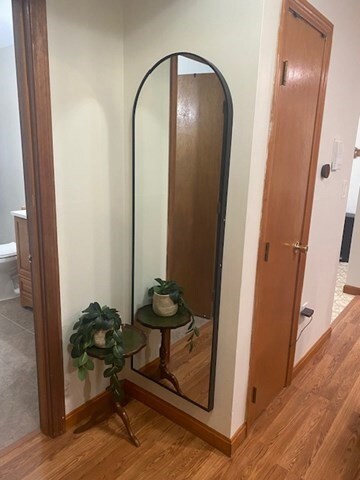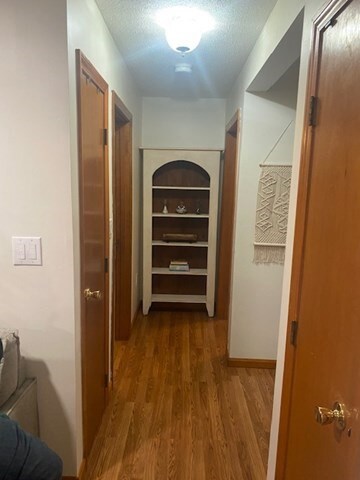
3299 Acushnet Ave Unit 13 New Bedford, MA 02745
Acushnet-Pine Hill NeighborhoodHighlights
- Property is near public transit
- Porch
- Cooling System Mounted In Outer Wall Opening
- Main Floor Primary Bedroom
- Intercom
- Shops
About This Home
As of December 2024Adorable spacious well maintained condo in desirable location. Newer replacement windows, wall air conditioning unit, refrigerator, stove, dishwasher. 5 year old roof. Low condo fees which include water, landscaping, snow removal and garbage .Security cameras, intercom, assigned parking, storage room and laundry room. Do not miss out on this beauty.
Property Details
Home Type
- Condominium
Est. Annual Taxes
- $2,122
Year Built
- Built in 1988
HOA Fees
- $200 Monthly HOA Fees
Home Design
- Frame Construction
- Shingle Roof
Interior Spaces
- 800 Sq Ft Home
- 3-Story Property
- Laminate Flooring
Kitchen
- Range
- Dishwasher
Bedrooms and Bathrooms
- 2 Bedrooms
- Primary Bedroom on Main
- 1 Full Bathroom
Home Security
- Intercom
- Door Monitored By TV
Parking
- 1 Car Parking Space
- Off-Street Parking
Eco-Friendly Details
- Energy-Efficient Thermostat
Outdoor Features
- Outdoor Storage
- Porch
Location
- Property is near public transit
- Property is near schools
Schools
- Pulaski Elementary School
- Normandin Middle School
Utilities
- Cooling System Mounted In Outer Wall Opening
- 1 Heating Zone
- Baseboard Heating
Listing and Financial Details
- Tax Lot 105
- Assessor Parcel Number 4462083
Community Details
Overview
- Other Mandatory Fees include Hot Water, Water, Exterior Maintenance, Road Maintenance, Landscaping, Snow Removal, Extra Storage
- Association fees include water, sewer, security, maintenance structure, road maintenance, snow removal
- 12 Units
- Low-Rise Condominium
- 3289 3299 Wildwood Condominums Community
Amenities
- Common Area
- Shops
- Laundry Facilities
Pet Policy
- Call for details about the types of pets allowed
Ownership History
Purchase Details
Home Financials for this Owner
Home Financials are based on the most recent Mortgage that was taken out on this home.Purchase Details
Home Financials for this Owner
Home Financials are based on the most recent Mortgage that was taken out on this home.Similar Homes in New Bedford, MA
Home Values in the Area
Average Home Value in this Area
Purchase History
| Date | Type | Sale Price | Title Company |
|---|---|---|---|
| Land Court Massachusetts | $130,000 | -- | |
| Land Court Massachusetts | $94,900 | -- |
Mortgage History
| Date | Status | Loan Amount | Loan Type |
|---|---|---|---|
| Open | $185,925 | Stand Alone Refi Refinance Of Original Loan | |
| Closed | $117,000 | Purchase Money Mortgage | |
| Previous Owner | $20,000 | No Value Available | |
| Previous Owner | $10,000 | No Value Available | |
| Previous Owner | $90,000 | Purchase Money Mortgage |
Property History
| Date | Event | Price | Change | Sq Ft Price |
|---|---|---|---|---|
| 12/19/2024 12/19/24 | Sold | $247,900 | -0.8% | $310 / Sq Ft |
| 11/18/2024 11/18/24 | Pending | -- | -- | -- |
| 11/04/2024 11/04/24 | For Sale | $249,900 | 0.0% | $312 / Sq Ft |
| 10/22/2024 10/22/24 | Pending | -- | -- | -- |
| 10/16/2024 10/16/24 | For Sale | $249,900 | +36.9% | $312 / Sq Ft |
| 08/23/2022 08/23/22 | Sold | $182,500 | -1.3% | $228 / Sq Ft |
| 07/25/2022 07/25/22 | Pending | -- | -- | -- |
| 07/20/2022 07/20/22 | For Sale | $184,900 | -- | $231 / Sq Ft |
Tax History Compared to Growth
Tax History
| Year | Tax Paid | Tax Assessment Tax Assessment Total Assessment is a certain percentage of the fair market value that is determined by local assessors to be the total taxable value of land and additions on the property. | Land | Improvement |
|---|---|---|---|---|
| 2025 | $2,043 | $180,600 | $0 | $180,600 |
| 2024 | $2,122 | $176,800 | $0 | $176,800 |
| 2023 | $2,006 | $140,400 | $0 | $140,400 |
| 2022 | $2,016 | $129,700 | $0 | $129,700 |
| 2021 | $1,659 | $106,400 | $0 | $106,400 |
| 2020 | $1,737 | $107,500 | $0 | $107,500 |
| 2019 | $1,795 | $109,000 | $0 | $109,000 |
| 2018 | $1,700 | $102,200 | $0 | $102,200 |
| 2017 | $1,621 | $97,100 | $0 | $97,100 |
| 2016 | $1,580 | $95,800 | $0 | $95,800 |
| 2015 | $1,455 | $92,500 | $0 | $92,500 |
| 2014 | $1,314 | $86,700 | $0 | $86,700 |
Agents Affiliated with this Home
-
Debra Richard
D
Seller's Agent in 2024
Debra Richard
Pelletier Realty, Inc.
(508) 525-0019
7 in this area
30 Total Sales
-
David Matthews

Buyer's Agent in 2024
David Matthews
NextHome Soundings Realty
(617) 699-0871
1 in this area
43 Total Sales
-
Linda Bettencourt

Seller's Agent in 2022
Linda Bettencourt
LPT Realty - Home & Key Group
(774) 305-9724
1 in this area
22 Total Sales
Map
Source: MLS Property Information Network (MLS PIN)
MLS Number: 73303321
APN: NEWB-000132I-000000-000105-N000000
- 3388A Acushnet Ave
- 1269 Bartlett St
- 20 Birch St
- ES Acushnet Ave
- 3020 Acushnet Ave
- 21 Bradford St
- 1023 Bowles St
- 949 Hillcrest Rd
- 31 Charles l Mccombs Blvd
- 11 Agnes St
- 1251 Church St Unit 10
- 954 951 Glen Abrams
- 1261 Church St Unit 70
- 1261 Church St Unit 46
- 1261 Church St Unit 53
- 367 Middle Rd
- 954 Glen St
- 951 Abrams St
- 351 Natick St
- 850 Terry Ln
