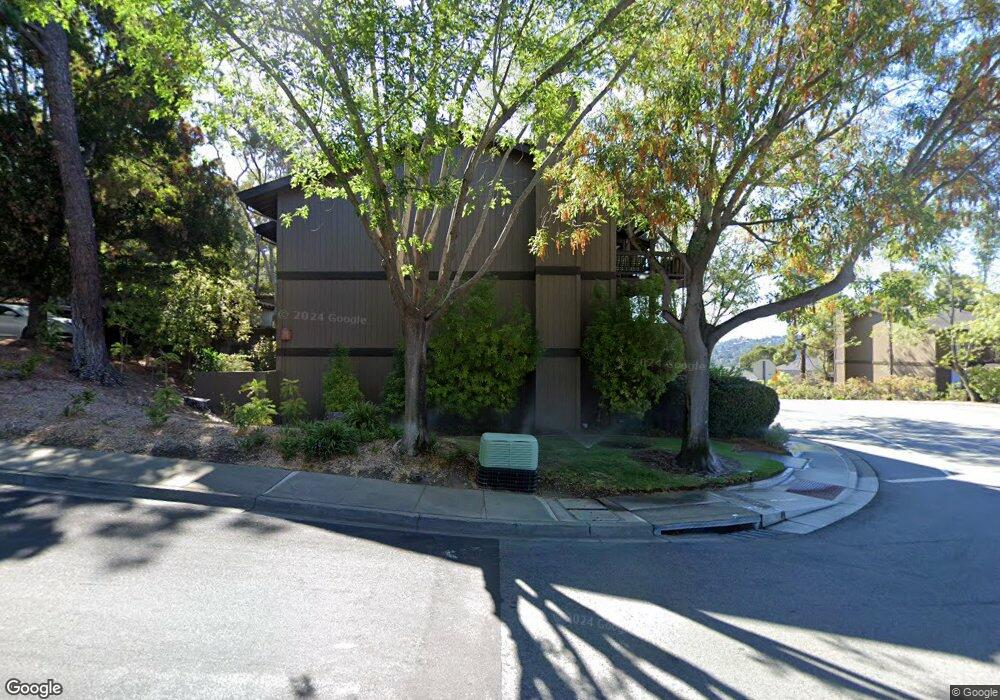
3299 La Mesa Dr Unit 9 San Carlos, CA 94070
Alder Manor NeighborhoodEstimated Value: $798,000 - $1,114,000
Highlights
- Mountain View
- Living Room with Fireplace
- Sauna
- Tierra Linda Middle School Rated A
- Vaulted Ceiling
- 5-minute walk to Big Canyon Park
About This Home
As of June 2013Light, bright, and airy, this coveted TOP LEVEL Brittan Heights condo is just what you've been looking for! Impeccably maintained, this 2BR unit features an updated kitchen, in-unit laundry, two full bathrooms, and a spacious family room with fireplace. Perfect location, only minutes from 280 for your commute route. Enjoy the peace and serenity that only Brittan Heights can deliver!
Last Listed By
Chuck Gillooley
Compass License #01750684 Listed on: 05/16/2013

Property Details
Home Type
- Condominium
Est. Annual Taxes
- $10,134
Year Built
- Built in 1974
Lot Details
- 1.6
Interior Spaces
- 1,040 Sq Ft Home
- 1-Story Property
- Vaulted Ceiling
- Fireplace With Gas Starter
- Living Room with Fireplace
- Combination Dining and Living Room
- Tile Flooring
- Mountain Views
Kitchen
- Oven or Range
- Microwave
- Dishwasher
Bedrooms and Bathrooms
- 2 Bedrooms
- 2 Full Bathrooms
- Walk-in Shower
Laundry
- Dryer
- Washer
Parking
- 1 Carport Space
- Guest Parking
Utilities
- Forced Air Heating System
- 220 Volts
Listing and Financial Details
- Assessor Parcel Number 110-820-220
Community Details
Overview
- Property has a Home Owners Association
- Association fees include hot water, landscaping / gardening, pool spa or tennis, management fee, roof, common area electricity, common area gas, decks, exterior painting, garbage, insurance - common area, insurance - earthquake
- Brittan Heights Association
Amenities
- Sauna
Recreation
- Tennis Courts
- Community Pool
Ownership History
Purchase Details
Home Financials for this Owner
Home Financials are based on the most recent Mortgage that was taken out on this home.Purchase Details
Home Financials for this Owner
Home Financials are based on the most recent Mortgage that was taken out on this home.Purchase Details
Similar Homes in San Carlos, CA
Home Values in the Area
Average Home Value in this Area
Purchase History
| Date | Buyer | Sale Price | Title Company |
|---|---|---|---|
| Delfavero Kimberly | -- | First American Title Company | |
| Schwab Stephanie | $609,000 | First American Title Company | |
| Wiley Kimberly A | $555,000 | First American Title Company | |
| Carey Valerie | -- | First American Title Co |
Mortgage History
| Date | Status | Borrower | Loan Amount |
|---|---|---|---|
| Open | Schwab Stephanie | $412,000 | |
| Closed | Schwab Stephanie | $409,000 | |
| Previous Owner | Wiley Kimberly A | $52,000 | |
| Previous Owner | Wiley Kimberly Anne | $480,000 | |
| Previous Owner | Wiley Kimberly A | $480,000 | |
| Previous Owner | Carey Valerie | $230,000 |
Property History
| Date | Event | Price | Change | Sq Ft Price |
|---|---|---|---|---|
| 06/03/2013 06/03/13 | Sold | $609,000 | +8.9% | $586 / Sq Ft |
| 05/24/2013 05/24/13 | Pending | -- | -- | -- |
| 05/16/2013 05/16/13 | For Sale | $559,000 | -- | $538 / Sq Ft |
Tax History Compared to Growth
Tax History
| Year | Tax Paid | Tax Assessment Tax Assessment Total Assessment is a certain percentage of the fair market value that is determined by local assessors to be the total taxable value of land and additions on the property. | Land | Improvement |
|---|---|---|---|---|
| 2023 | $10,134 | $720,807 | $216,238 | $504,569 |
| 2022 | $9,561 | $706,675 | $211,999 | $494,676 |
| 2021 | $9,414 | $692,820 | $207,843 | $484,977 |
| 2020 | $9,296 | $685,717 | $205,712 | $480,005 |
| 2019 | $9,093 | $672,273 | $201,679 | $470,594 |
| 2018 | $8,850 | $659,092 | $197,725 | $461,367 |
| 2017 | $8,722 | $646,170 | $193,849 | $452,321 |
| 2016 | $8,528 | $633,501 | $190,049 | $443,452 |
| 2015 | $8,500 | $623,986 | $187,195 | $436,791 |
| 2014 | $8,214 | $611,764 | $183,529 | $428,235 |
Agents Affiliated with this Home
-

Seller's Agent in 2013
Chuck Gillooley
Compass
(650) 207-2024
4 in this area
62 Total Sales
-

Buyer's Agent in 2013
Tammy Tiscornia-Cole
Coldwell Banker Realty
(650) 683-0426
12 Total Sales
Map
Source: MLSListings
MLS Number: ML81316805
APN: 110-820-220
- 1109 Royal Ln
- 3334 Brittan Ave Unit 4
- 3334 Brittan Ave Unit 9
- 3349 Brittan Ave Unit 12
- 3335 Brittan Ave Unit 6
- 3362 La Mesa Dr Unit 5
- 1217 Greenbrier Rd
- 3382 Brittan Ave Unit 6
- 5 El Vanada Rd
- 2 El Vanada Rd
- 4 El Vanada Rd
- 210 Montalvo Rd
- 434 Portofino Dr Unit 301
- 438 Portofino Dr Unit 102
- 758 Loma
- 416 Palomar Dr
- 131 Los Vientos Way
- 2845 Brittan Ave
- 2123 Edgewood Rd
- 156 Springdale Way
- 3299 La Mesa Dr
- 3299 La Mesa Dr Unit 6
- 3299 La Mesa Dr Unit 2
- 3295 La Mesa Dr Unit 8
- 3299 La Mesa Dr Unit 5
- 3299 La Mesa Dr Unit 9
- 3295 La Mesa Dr Unit 11
- 3290 La Mesa Dr Unit 2
- 3294 La Mesa Dr Unit 4
- 1135 Crestview Dr Unit 5
- 3299 La Mesa Dr Unit 1
- 3284 La Mesa Dr Unit 1
- 3295 La Mesa Dr Unit 3
- 3295 La Mesa Dr Unit 12
- 3295 La Mesa Dr Unit 4
- 1125 Crestview Dr Unit 4
- 3294 La Mesa Dr Unit 3
- 3295 La Mesa Dr Unit 7
- 1125 Crestview Dr Unit 3
- 3299 La Mesa Dr Unit 10
