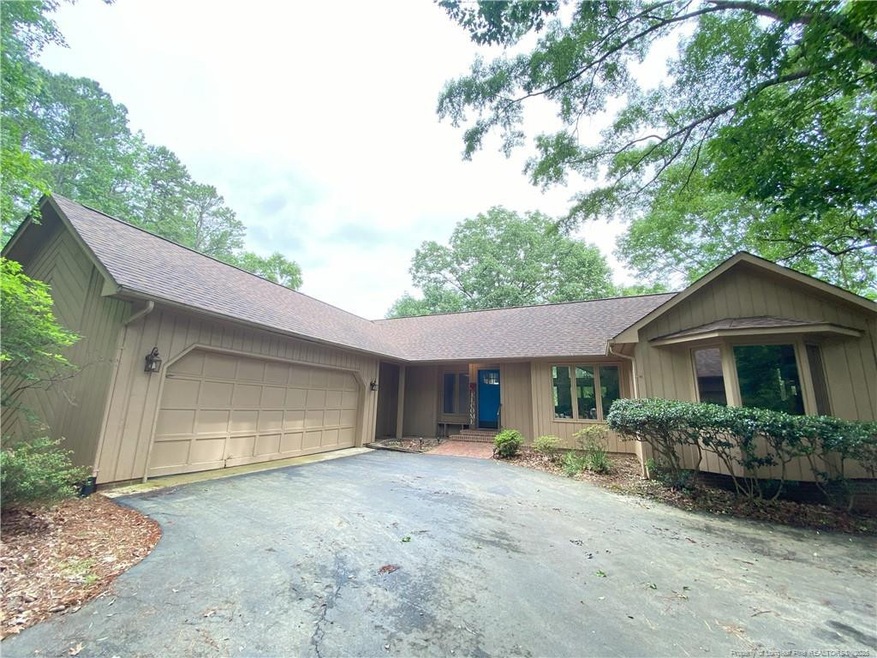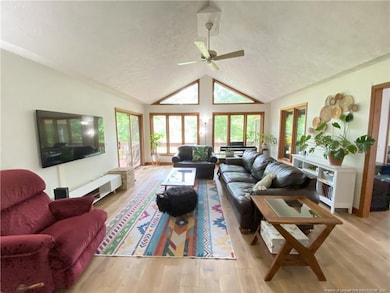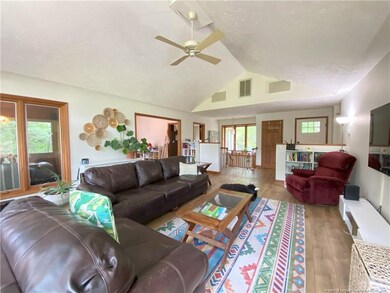3299 Liverpool Dr Sanford, NC 27332
Highlights
- On Golf Course
- Gated Community
- Deck
- Tennis Courts
- Clubhouse
- Wooded Lot
About This Home
You will love this beautiful 3 Bedroom, 3 bathroom home nestled in the trees in popular CAROLINA TRACE. This home sits on a quiet cul-de-sac lot and have lovely views of the creek golf course from several areas of the home. When you enter this two level home you are greeted with the great room that features vinyl plank floors, vaulted ceilings, access to the rear deck and amazing views of the fairway. The sunroom is located off the dining room and also has stunning views, carpet and a wood paneled ceiling. The eat in kitchen features tile floors, a center island, stainless steel appliances and lots of cabinet space. Downstairs is a large bedroom with carpet, access to the back patio, closet and a full bathroom. Upstairs you will find the owners suite with carpet access to the back deck, walk in closet and bathroom. The front bedroom also has a full bathroom and vinyl plank floors. This home also features a double car garage, large basement with laundry hook ups and lots of space for storage.Segemoor of Carolina Trace is part of an HOA community and has a community pool and tennis courts. Deed restrictions apply.
Home Details
Home Type
- Single Family
Est. Annual Taxes
- $2,556
Year Built
- Built in 1986
Lot Details
- 0.3 Acre Lot
- On Golf Course
- Cul-De-Sac
- Wooded Lot
Parking
- 2 Car Attached Garage
Interior Spaces
- 1,886 Sq Ft Home
- 2-Story Property
- Cathedral Ceiling
- Ceiling Fan
- Blinds
- Entrance Foyer
- Golf Course Views
- Finished Basement
- Walk-Out Basement
- Washer and Dryer
Kitchen
- Eat-In Kitchen
- Dishwasher
- Kitchen Island
Flooring
- Wood
- Carpet
- Tile
Bedrooms and Bathrooms
- 3 Bedrooms
- Walk-In Closet
- 3 Full Bathrooms
Outdoor Features
- Tennis Courts
- Deck
- Front Porch
Utilities
- Heat Pump System
- Natural Gas Not Available
Listing and Financial Details
- Security Deposit $2,100
- Property Available on 7/11/25
- Assessor Parcel Number 9661-50-3674-00
Community Details
Recreation
- Golf Course Community
- Community Pool
Pet Policy
- $250 Pet Fee
Security
- Security Guard
- Gated Community
Additional Features
- Property has a Home Owners Association
- Clubhouse
Map
Source: Doorify MLS
MLS Number: LP745185
APN: 9661-50-3674-00
- 1300 South Park Way
- 76 Traceway N
- 1786 Irish Blvd
- 250 Palm Dr
- 258 Palm Dr
- 342 Tulip Tree St
- 8002 Royal Dr
- 1431 Alabama Ave
- 2193 Cleveland Cir
- 453 Troy Dr
- 632 Harkey Rd
- 202 Faith Ave
- 210 Faith Ave
- 1427 Goldsboro Ave
- 1112 Juniper Dr
- 502 Ryan Ave
- 253 Yorktown Ln
- 216 Quartermaster Dr
- 437 Citron St
- 2519 Buffalo Church Rd







