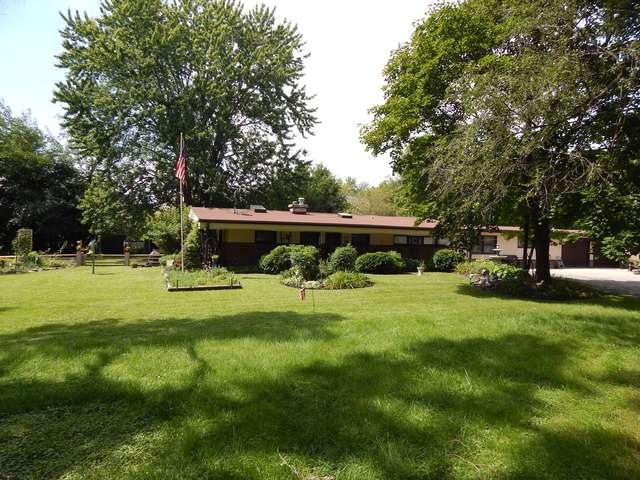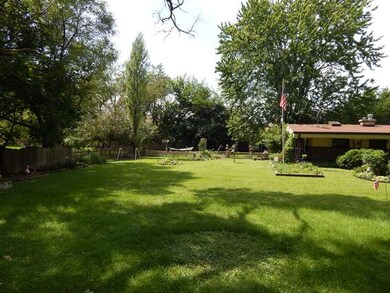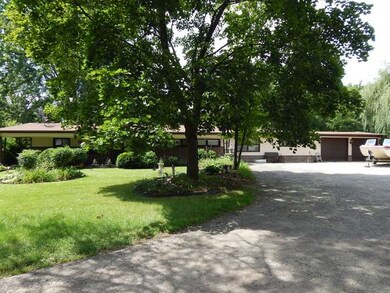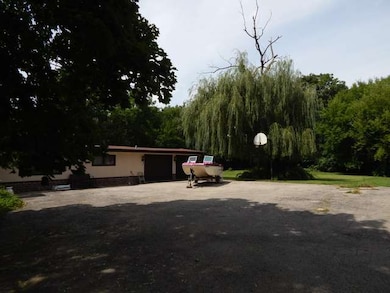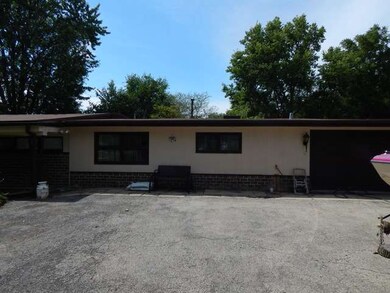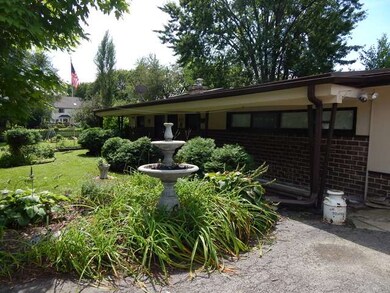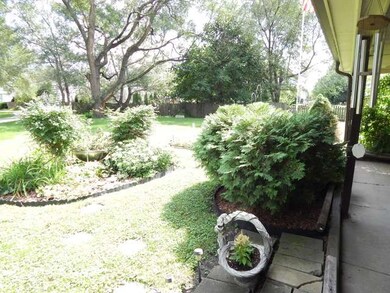
32W538 Forest Dr Aurora, IL 60502
Waubonsie NeighborhoodHighlights
- Vaulted Ceiling
- Ranch Style House
- Skylights
- Steck Elementary School Rated A
- Fenced Yard
- Porch
About This Home
As of September 2024PRIVATE ESTATE & GREAT LOCATION TO CALL HOME. PEACEFUL-SERENE & QUITE! ALMOST AN ACRE LOT W/LARGE SIDE YARD THAT CAN SUPPORT AN RV OR A BOAT. NEWER ROOF W/ NEWER SKYLIGHTS. LOVELY LIVING ROOM ADJACENT TO KIT. 30X15 DIM. BEAM CEILING THROUGHOUT & MASTER. BEAUTIFUL DETAILS TO DISCOVER. DISCT 204 SCHOOLS; WAUBONSIE VALLEY & GRANGER MIDDLE. CLOSE PROXIMITY TO FOX VALLEY MALL SHOPPING & EASY ACCESS TO HWY & METRA TRAIN.
Last Agent to Sell the Property
Coldwell Banker Realty License #475122803 Listed on: 08/30/2014

Home Details
Home Type
- Single Family
Year Built
- 1945
Lot Details
- East or West Exposure
- Fenced Yard
HOA Fees
- $25 per month
Parking
- Attached Garage
- Garage ceiling height seven feet or more
- Gravel Driveway
- Parking Included in Price
- Garage Is Owned
Home Design
- Ranch Style House
- Brick Exterior Construction
- Slab Foundation
- Frame Construction
- Rubber Roof
- Concrete Siding
Interior Spaces
- In-Law or Guest Suite
- Vaulted Ceiling
- Skylights
- Laminate Flooring
Kitchen
- Breakfast Bar
- Oven or Range
Laundry
- Dryer
- Washer
Outdoor Features
- Patio
- Porch
Location
- Property is near a bus stop
Utilities
- Two Cooling Systems Mounted To A Wall/Window
- Hot Water Heating System
- Heating System Uses Gas
- Shared Well
- Private or Community Septic Tank
Listing and Financial Details
- Homeowner Tax Exemptions
Similar Homes in Aurora, IL
Home Values in the Area
Average Home Value in this Area
Property History
| Date | Event | Price | Change | Sq Ft Price |
|---|---|---|---|---|
| 09/11/2024 09/11/24 | Sold | $330,000 | -5.0% | $204 / Sq Ft |
| 08/20/2024 08/20/24 | Pending | -- | -- | -- |
| 08/09/2024 08/09/24 | For Sale | $347,333 | +119.8% | $214 / Sq Ft |
| 04/29/2015 04/29/15 | Sold | $158,000 | -12.2% | $81 / Sq Ft |
| 11/19/2014 11/19/14 | Pending | -- | -- | -- |
| 10/30/2014 10/30/14 | For Sale | $179,900 | 0.0% | $92 / Sq Ft |
| 10/20/2014 10/20/14 | Pending | -- | -- | -- |
| 09/02/2014 09/02/14 | For Sale | $179,900 | +13.9% | $92 / Sq Ft |
| 08/31/2014 08/31/14 | Off Market | $158,000 | -- | -- |
| 08/30/2014 08/30/14 | For Sale | $179,900 | -- | $92 / Sq Ft |
Tax History Compared to Growth
Agents Affiliated with this Home
-
Marty Rinehart

Seller's Agent in 2024
Marty Rinehart
Real Broker LLC
(224) 355-9903
1 in this area
74 Total Sales
-
Pete Rodriguez

Seller's Agent in 2015
Pete Rodriguez
Coldwell Banker Realty
(630) 886-6397
131 Total Sales
Map
Source: Midwest Real Estate Data (MRED)
MLS Number: MRD08715146
- 2405 Stoughton Cir Unit 350806
- 2433 Stoughton Cir Unit 351004
- 32w396 Forest Dr
- 339 Abington Woods Dr Unit 502D
- 2237 Stoughton Dr Unit 1303D
- 167 Forestview Ct
- 227 Vaughn Rd
- 452 Jamestown Ct Unit 506
- 2460 Millington Ct
- 205 Meadowview Ln
- 335 Pinecrest Ct
- 1900 E New York St
- 2610 Harlstone Dr
- 321 Breckenridge Dr
- 31W603 Liberty St
- 341 Breckenridge Dr
- 2279 Reflections Dr Unit 1208
- 772 Panorama Ct Unit T2005
- 3064 Anton Cir
- 117 Cammeron Ct
