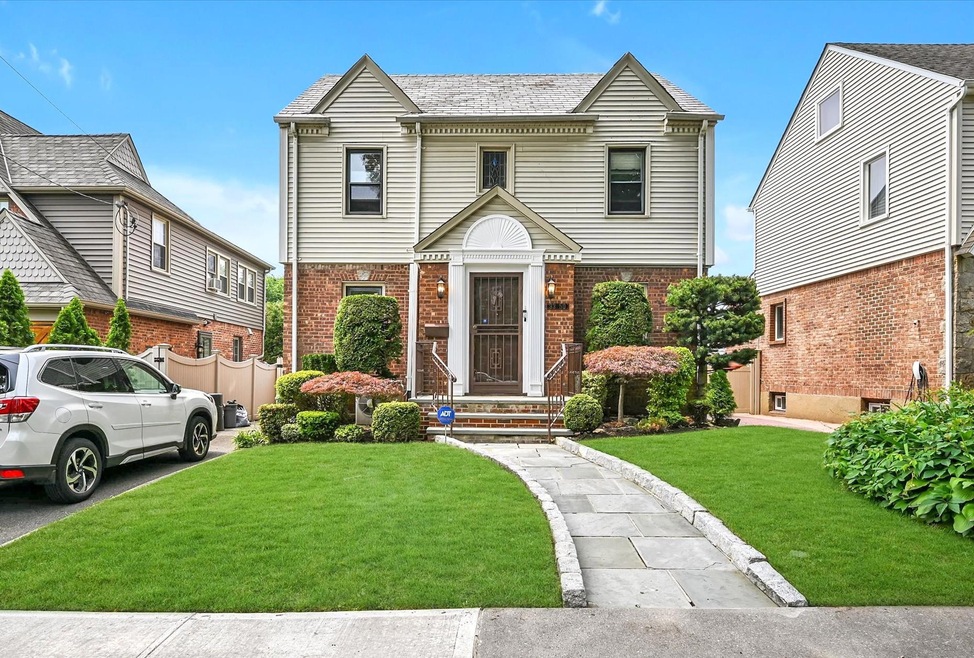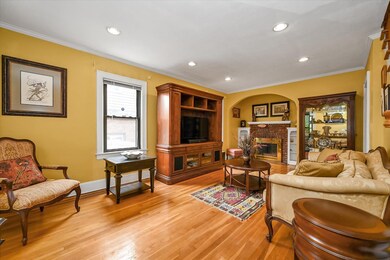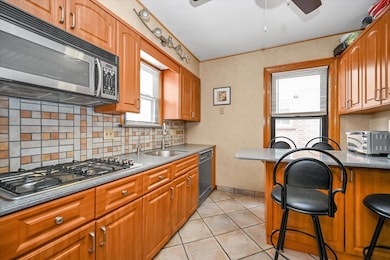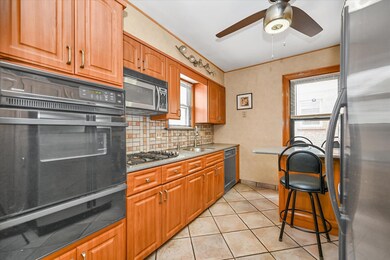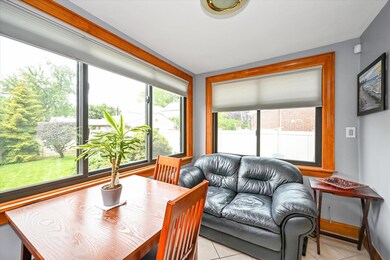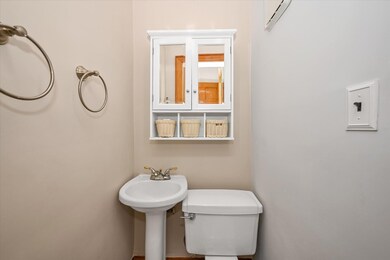33-50 210th St Flushing, NY 11361
Bayside NeighborhoodEstimated payment $7,469/month
Highlights
- Colonial Architecture
- Wood Flooring
- Formal Dining Room
- P.S. 159 Queens Rated A
- 1 Fireplace
- 3-minute walk to Raymond O'Connor Park
About This Home
Charming Bayside Colonial Awaits- Welcome to this well-maintained home on a quiet tree-lined street in desirable Bayside. This 3-bedroom, 2-bathroom residence offers 1,440 square feet of comfortable living space with beautiful hardwood floors throughout the main areas. Enter through the foyer into the the living room that centers around a beautiful brick fireplace, complete with recessed lighting to enhances the home's warm atmosphere. Elegant crown molding can be found in the living and formal dining rooms. With a den/office and 1/2 bathroom on the main floor, this warm and inviting space is ready for your next gathering. A finished full basement provides additional living space, and an unfinished attic offers ample storage. Step outside to discover a private backyard with mature landscaping and patio area, perfect for outdoor entertaining. The detached garage and driveway provide convenient parking solutions. The 4,213 square foot lot offers plenty of space for gardening or recreation. Located in the highly regarded Queens District 26 school district, the neighborhood provides easy access to shopping, dining, and transportation, while maintaining a peaceful residential character. The Bayside LIRR station is just minutes away, offering direct express service to Penn Station in 25 minutes and nearby parks include Fort Totten, Crocheron Park, and John Golden Park for outdoor recreation. Move-in ready and waiting for your personal touches, this home is perfectly positioned in one of Queens' most sought-after communities.
Listing Agent
RE/MAX 1st Choice Brokerage Phone: 516-888-6000 License #10491207120 Listed on: 06/16/2025

Home Details
Home Type
- Single Family
Est. Annual Taxes
- $9,358
Year Built
- Built in 1940
Lot Details
- 4,213 Sq Ft Lot
- Lot Dimensions are 40x105
Parking
- 1 Car Detached Garage
- Driveway
Home Design
- Colonial Architecture
- Brick Exterior Construction
- Frame Construction
- Vinyl Siding
Interior Spaces
- 1,440 Sq Ft Home
- Crown Molding
- Recessed Lighting
- 1 Fireplace
- Formal Dining Room
- Finished Basement
- Basement Fills Entire Space Under The House
Kitchen
- Eat-In Kitchen
- Gas Oven
- Gas Cooktop
- Dishwasher
Flooring
- Wood
- Ceramic Tile
Bedrooms and Bathrooms
- 3 Bedrooms
Schools
- Ps 41 Crocheron Elementary School
- Middle School 158 Marie Curie
- Bayside High School
Utilities
- Cooling System Mounted To A Wall/Window
- Heating System Uses Natural Gas
- Natural Gas Connected
- Cable TV Available
Listing and Financial Details
- Legal Lot and Block 20 / 6101
- Assessor Parcel Number 06101-0020
Map
Home Values in the Area
Average Home Value in this Area
Tax History
| Year | Tax Paid | Tax Assessment Tax Assessment Total Assessment is a certain percentage of the fair market value that is determined by local assessors to be the total taxable value of land and additions on the property. | Land | Improvement |
|---|---|---|---|---|
| 2025 | $9,254 | $51,058 | $11,289 | $39,769 |
| 2024 | $9,358 | $49,872 | $12,811 | $37,061 |
| 2023 | $8,736 | $47,294 | $10,524 | $36,770 |
| 2022 | $8,268 | $59,460 | $14,580 | $44,880 |
| 2021 | $8,662 | $59,280 | $14,580 | $44,700 |
| 2020 | $8,710 | $53,580 | $14,580 | $39,000 |
| 2019 | $8,401 | $51,600 | $14,580 | $37,020 |
| 2018 | $7,737 | $39,412 | $9,529 | $29,883 |
| 2017 | $7,296 | $37,263 | $10,083 | $27,180 |
| 2016 | $6,781 | $37,263 | $10,083 | $27,180 |
| 2015 | $4,020 | $35,457 | $12,764 | $22,693 |
| 2014 | $4,020 | $34,634 | $13,264 | $21,370 |
Property History
| Date | Event | Price | List to Sale | Price per Sq Ft |
|---|---|---|---|---|
| 09/13/2025 09/13/25 | Pending | -- | -- | -- |
| 06/16/2025 06/16/25 | For Sale | $1,288,000 | -- | $894 / Sq Ft |
Purchase History
| Date | Type | Sale Price | Title Company |
|---|---|---|---|
| Deed | -- | -- |
Source: OneKey® MLS
MLS Number: 878356
APN: 06101-0020
- 34-11 211th St
- 211-22 34th Rd
- 32-45 210th St
- 34-30 Corporal Kennedy St
- 32-46 212th St
- 33-01 213th St
- 33-19 Bell Blvd
- 32-20 213th St
- 207-01 34th Ave
- 207-09 35th Ave
- 32-12 208th St
- 36-30 212th St
- 32-03 Clearview Expy
- 20520 33rd Ave
- 210-30 29th Ave
- 35- 14 Clearview Expy Unit 354
- 32-37 214th St
- 35-40 Clearview Expy Unit 371
- 35-36 Clearview Expy Unit 369
- 28-34 Corporal Kennedy St
