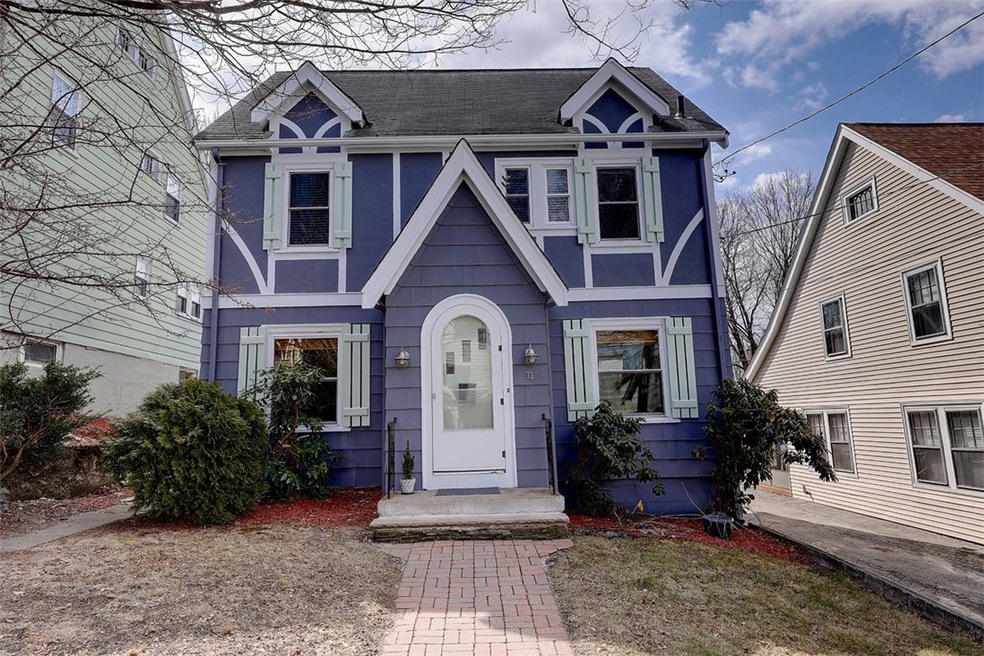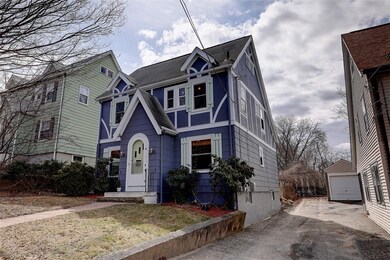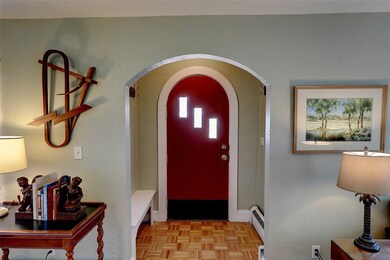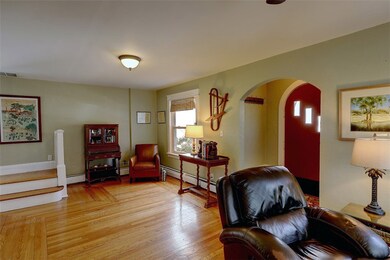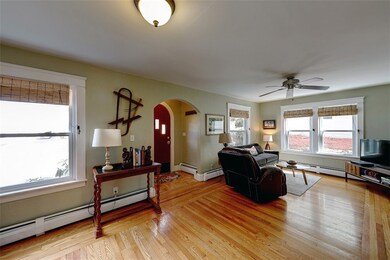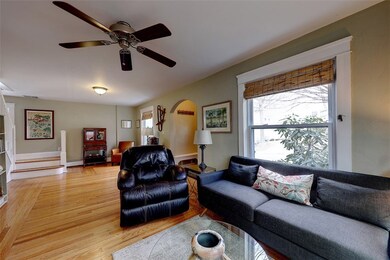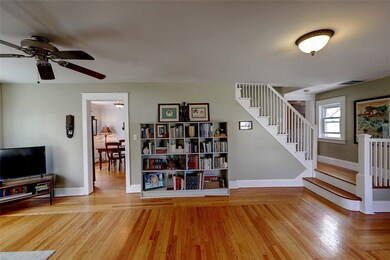
33 6th St Providence, RI 02906
Hope NeighborhoodHighlights
- Colonial Architecture
- Wood Flooring
- Window Unit Cooling System
- Deck
- Game Room
- 5-minute walk to Summit Ave Playground (Kerry Kohring Park)
About This Home
As of June 2019This delightful Colonial on Summit Hill is within walking distance to Hope Village and Miriam Hospital. The first floor has a large living room, dining room, a fully equipped kitchen which flows to a mudroom with half bath. Three sunny bedrooms, including a master with dressing room and a full tile bath complete the offering of this tastefully decorated home. Add warm wood floors, a large deck and lovely rear yard. A charmer!
Last Agent to Sell the Property
Residential Properties Ltd. License #RES.0034320 Listed on: 03/28/2019

Home Details
Home Type
- Single Family
Est. Annual Taxes
- $5,428
Year Built
- Built in 1932
Home Design
- Colonial Architecture
- Combination Foundation
- Wood Siding
- Shingle Siding
Interior Spaces
- 2-Story Property
- Game Room
- Utility Room
Kitchen
- Oven
- Range
- Dishwasher
- Disposal
Flooring
- Wood
- Parquet
- Carpet
Bedrooms and Bathrooms
- 3 Bedrooms
- Bathtub with Shower
Laundry
- Dryer
- Washer
Partially Finished Basement
- Basement Fills Entire Space Under The House
- Interior and Exterior Basement Entry
Parking
- 2 Parking Spaces
- No Garage
- Driveway
Utilities
- Window Unit Cooling System
- Zoned Heating
- Heating System Uses Gas
- Heating System Uses Steam
- 200+ Amp Service
- Gas Water Heater
Additional Features
- Deck
- 3,920 Sq Ft Lot
- Property near a hospital
Listing and Financial Details
- Tax Lot 200
- Assessor Parcel Number 336THSTPROV
Community Details
Overview
- Mt Hope Subdivision
Amenities
- Shops
- Public Transportation
Ownership History
Purchase Details
Home Financials for this Owner
Home Financials are based on the most recent Mortgage that was taken out on this home.Purchase Details
Home Financials for this Owner
Home Financials are based on the most recent Mortgage that was taken out on this home.Purchase Details
Purchase Details
Similar Homes in Providence, RI
Home Values in the Area
Average Home Value in this Area
Purchase History
| Date | Type | Sale Price | Title Company |
|---|---|---|---|
| Warranty Deed | $375,000 | -- | |
| Deed | $279,500 | -- | |
| Deed | $135,000 | -- | |
| Warranty Deed | $113,000 | -- |
Mortgage History
| Date | Status | Loan Amount | Loan Type |
|---|---|---|---|
| Open | $300,000 | Purchase Money Mortgage | |
| Previous Owner | $100,000 | No Value Available | |
| Previous Owner | $223,600 | Purchase Money Mortgage | |
| Previous Owner | $27,950 | No Value Available |
Property History
| Date | Event | Price | Change | Sq Ft Price |
|---|---|---|---|---|
| 06/17/2019 06/17/19 | Sold | $375,000 | 0.0% | $199 / Sq Ft |
| 05/18/2019 05/18/19 | Pending | -- | -- | -- |
| 03/28/2019 03/28/19 | For Sale | $375,000 | +31.6% | $199 / Sq Ft |
| 03/31/2015 03/31/15 | Sold | $285,000 | +2.2% | $113 / Sq Ft |
| 03/01/2015 03/01/15 | Pending | -- | -- | -- |
| 02/23/2015 02/23/15 | For Sale | $279,000 | -- | $111 / Sq Ft |
Tax History Compared to Growth
Tax History
| Year | Tax Paid | Tax Assessment Tax Assessment Total Assessment is a certain percentage of the fair market value that is determined by local assessors to be the total taxable value of land and additions on the property. | Land | Improvement |
|---|---|---|---|---|
| 2024 | $8,612 | $469,300 | $248,000 | $221,300 |
| 2023 | $8,612 | $469,300 | $248,000 | $221,300 |
| 2022 | $8,354 | $469,300 | $248,000 | $221,300 |
| 2021 | $8,512 | $346,600 | $192,200 | $154,400 |
| 2020 | $8,230 | $335,100 | $192,200 | $142,900 |
| 2019 | $8,230 | $335,100 | $192,200 | $142,900 |
| 2018 | $9,227 | $288,700 | $166,300 | $122,400 |
| 2017 | $9,227 | $288,700 | $166,300 | $122,400 |
| 2016 | $9,227 | $288,700 | $166,300 | $122,400 |
| 2015 | $8,308 | $251,000 | $155,200 | $95,800 |
| 2014 | $8,471 | $251,000 | $155,200 | $95,800 |
| 2013 | $8,471 | $251,000 | $155,200 | $95,800 |
Agents Affiliated with this Home
-

Seller's Agent in 2019
Jim DeRentis
Residential Properties Ltd.
(401) 529-2188
14 in this area
481 Total Sales
-

Buyer's Agent in 2019
Carole Del Bonis
Moran Real Estate Group, Inc.
(401) 486-9435
46 Total Sales
-

Seller's Agent in 2015
Celia Almonte
Residential Properties Ltd.
13 Total Sales
-
H
Buyer's Agent in 2015
Heather Renzi
RI Real Estate Services
Map
Source: State-Wide MLS
MLS Number: 1218215
APN: PROV-730200-000000-000000
- 178 Highland Ave
- 133 6th St Unit 2
- 23 Sarah St
- 53 Dexterdale Rd
- 107 Dexterdale Rd
- 309 Highland Ave
- 871 Hope St
- 871 Hope St Unit 4
- 202 Rochambeau Ave Unit 2
- 75 Lauriston St
- 48 Hillside Ave
- 104 11th St
- 95 Burlington St
- 49 12th St
- 65 Lancaster St Unit 1
- 120 11th St
- 507 Morris Ave Unit 3
- 300 Rochambeau Ave
- 151 Pidge Ave
- 98 Evergreen St Unit 2
