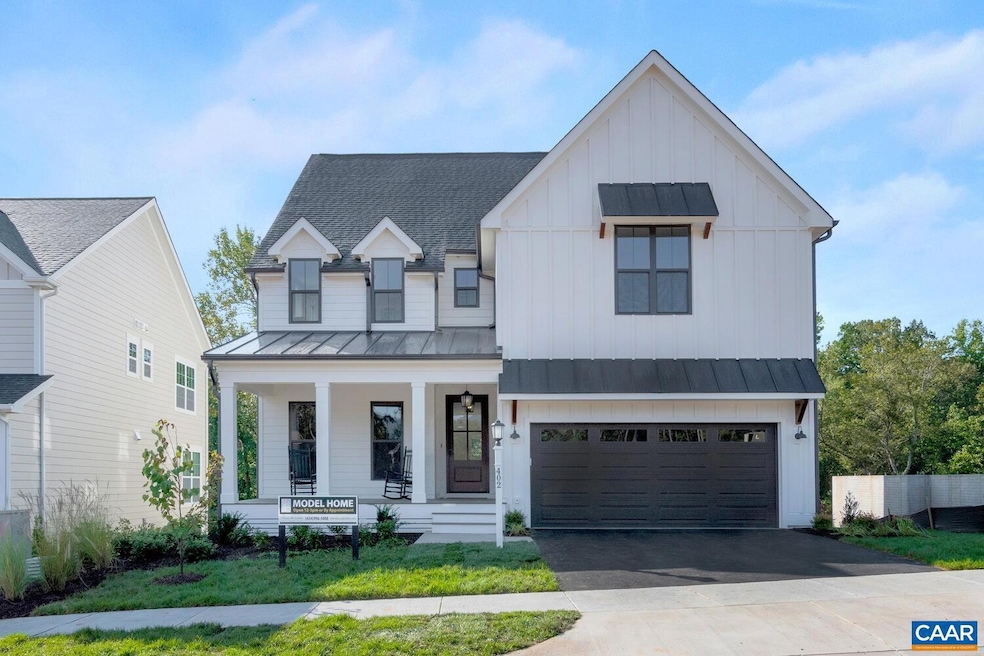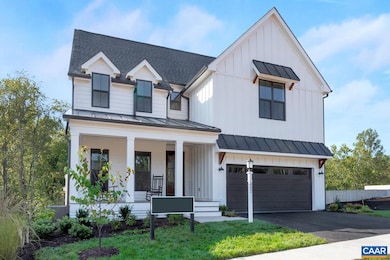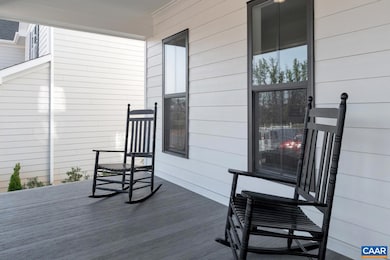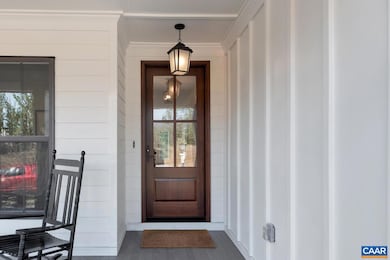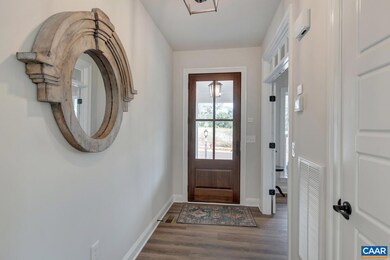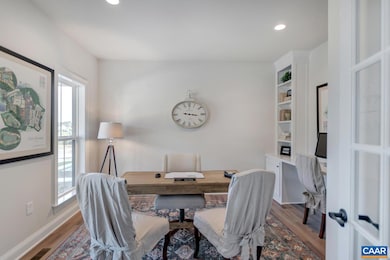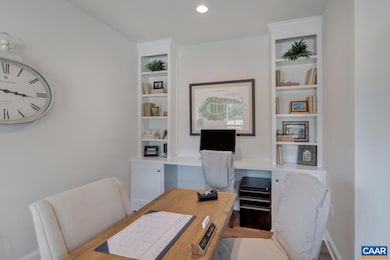
33 A Ashlin Cove Charlottesville, VA 22901
Estimated payment $7,407/month
Highlights
- New Construction
- Private Pool
- Cathedral Ceiling
- Jackson P. Burley Middle School Rated A-
- Craftsman Architecture
- Wood Flooring
About This Home
THE WAIT IS OVER!!! NOW SELLING DETACHED SINGLE FAMILY HOMES IN BELVEDERE!! The popular Mechum Floorplan is ready for your selections. The Mechum in Belvedere is equipped with 4 bedrooms and 4.5 baths. The Primary Suite is complete with tray ceiling, walk-in closet, and an abundance of windows which provide wonderful natural light. In the Primary Bath you will find floor to ceiling tile in the shower, oversized duel vanities, and a mud set tile shower floor. All Single Family Homes in Belvedere come with a Patio/deck off of the Great Room! Quality features throughout including 2x6 exterior walls, R-19 insulation, custom Mahogany front door, wood shelving in all closets, oak stairs, high quality LVP flooring, included granite or quartz countertop options, tankless water heater, 16 SEER HVAC with separate zones for each floor and so much more.,Granite Counter,Maple Cabinets,Painted Cabinets,Wood Cabinets
Home Details
Home Type
- Single Family
Year Built
- New Construction
Lot Details
- 6,534 Sq Ft Lot
- Landscaped
HOA Fees
- $150 Monthly HOA Fees
Home Design
- Craftsman Architecture
- Farmhouse Style Home
- Slab Foundation
- Advanced Framing
- Blown-In Insulation
- Architectural Shingle Roof
- Metal Roof
- Stone Siding
- Passive Radon Mitigation
- Concrete Perimeter Foundation
- HardiePlank Type
Interior Spaces
- Property has 2 Levels
- Tray Ceiling
- Cathedral Ceiling
- Low Emissivity Windows
- Vinyl Clad Windows
- Insulated Windows
- Transom Windows
- Window Screens
- Mud Room
- Great Room
- Den
- Walk-Out Basement
Flooring
- Wood
- Carpet
- Ceramic Tile
Bedrooms and Bathrooms
- 4 Bedrooms
- 4.5 Bathrooms
Laundry
- Laundry Room
- Washer and Dryer Hookup
Home Security
- Carbon Monoxide Detectors
- Flood Lights
Eco-Friendly Details
- Energy-Efficient Appliances
Outdoor Features
- Private Pool
- Rain Gutters
Schools
- Burley Middle School
- Albemarle High School
Utilities
- Central Heating and Cooling System
- Heat Pump System
- Programmable Thermostat
Community Details
Overview
- Built by CRAIG BUILDERS
- The Mechum, Walkout Basement Community
Recreation
- Community Pool
- Jogging Path
Map
Home Values in the Area
Average Home Value in this Area
Property History
| Date | Event | Price | Change | Sq Ft Price |
|---|---|---|---|---|
| 05/22/2025 05/22/25 | For Sale | $1,099,900 | -- | $406 / Sq Ft |
Similar Homes in Charlottesville, VA
Source: Bright MLS
MLS Number: 664898
