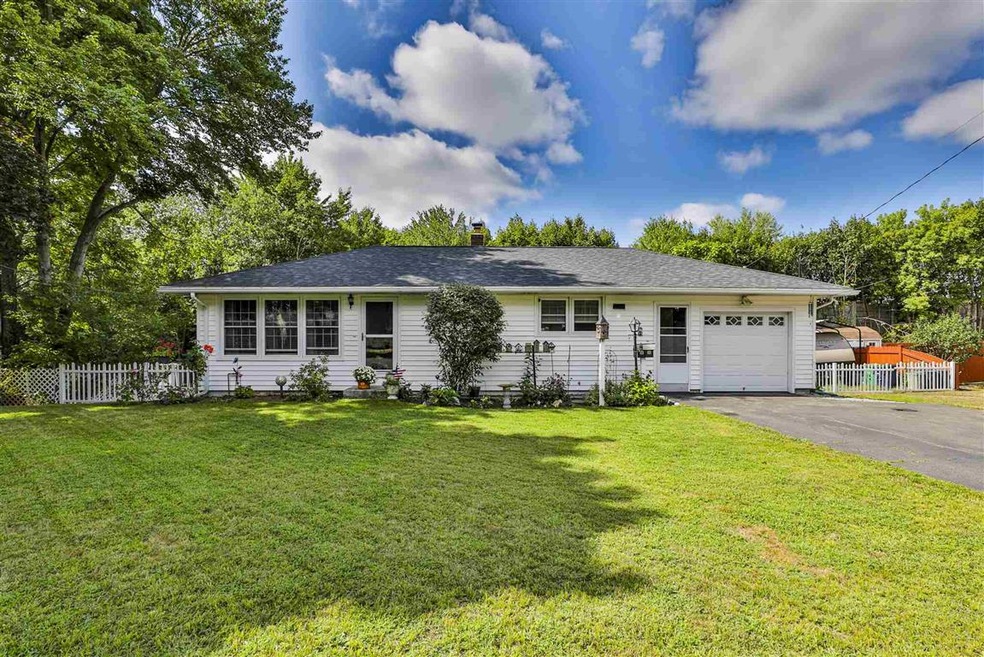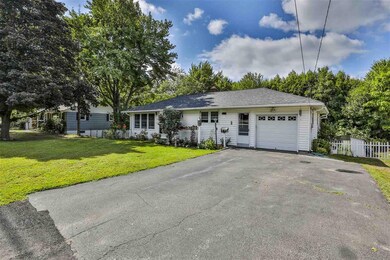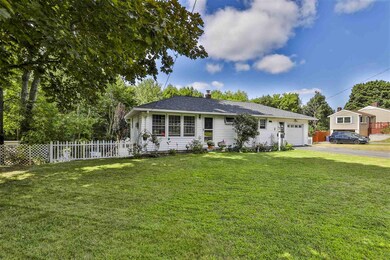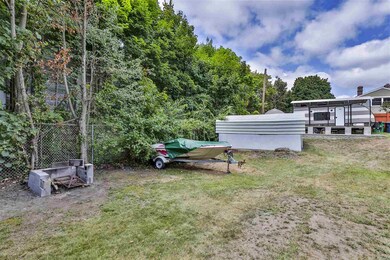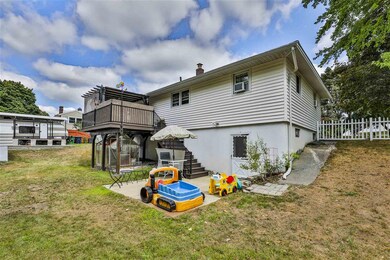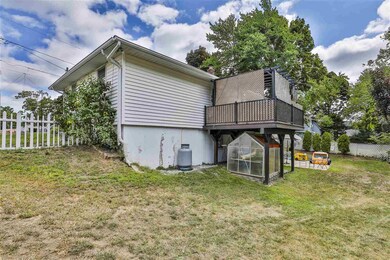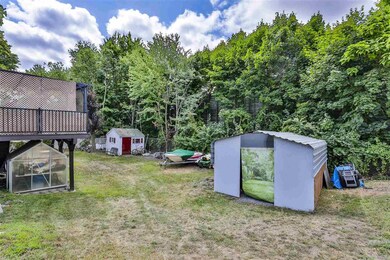
33 Alder Dr Nashua, NH 03060
South End Nashua NeighborhoodHighlights
- Greenhouse
- Wood Flooring
- 1 Car Attached Garage
- Deck
- Attic
- Patio
About This Home
As of November 2020Pristine condition,nicely decorated,freshly painted 2 bedroom ranch with partially finished walk out basement.All updated,huge kitchen island with granite top,seats 6-8.New furnace,new water heater,ready for AC.Irrigation front and back,newer windows.Nice gardens,attached garage.
Last Agent to Sell the Property
RE/MAX Innovative Properties License #043057 Listed on: 08/18/2020

Home Details
Home Type
- Single Family
Est. Annual Taxes
- $5,500
Year Built
- Built in 1958
Lot Details
- 0.25 Acre Lot
- Partially Fenced Property
- Landscaped
- Level Lot
- Open Lot
- Irrigation
- Garden
Parking
- 1 Car Attached Garage
- Driveway
- Off-Street Parking
Home Design
- Concrete Foundation
- Wood Frame Construction
- Shingle Roof
- Vinyl Siding
Interior Spaces
- 1-Story Property
- Ceiling Fan
- ENERGY STAR Qualified Windows
- Blinds
- Window Screens
- Combination Kitchen and Dining Room
- Washer and Dryer Hookup
- Attic
Kitchen
- Gas Range
- Range Hood
- ENERGY STAR Qualified Dishwasher
- Kitchen Island
Flooring
- Wood
- Ceramic Tile
Bedrooms and Bathrooms
- 2 Bedrooms
- Bathroom on Main Level
- 1 Full Bathroom
Partially Finished Basement
- Walk-Out Basement
- Basement Fills Entire Space Under The House
- Connecting Stairway
- Interior and Exterior Basement Entry
- Laundry in Basement
- Basement Storage
- Natural lighting in basement
Home Security
- Home Security System
- Fire and Smoke Detector
Accessible Home Design
- Hard or Low Nap Flooring
Outdoor Features
- Deck
- Patio
- Greenhouse
- Shed
Schools
- Fairgrounds Elementary School
- Fairgrounds Middle School
- Nashua High School South
Utilities
- Forced Air Heating System
- Heating System Uses Oil
- 100 Amp Service
- Power Generator
- Electric Water Heater
- High Speed Internet
Listing and Financial Details
- Exclusions: Basement frig. and covered carport in back yard are excluded from sale. Open carport,white shed and greenhouse under deck can stay.
Ownership History
Purchase Details
Home Financials for this Owner
Home Financials are based on the most recent Mortgage that was taken out on this home.Purchase Details
Home Financials for this Owner
Home Financials are based on the most recent Mortgage that was taken out on this home.Purchase Details
Home Financials for this Owner
Home Financials are based on the most recent Mortgage that was taken out on this home.Purchase Details
Home Financials for this Owner
Home Financials are based on the most recent Mortgage that was taken out on this home.Similar Homes in Nashua, NH
Home Values in the Area
Average Home Value in this Area
Purchase History
| Date | Type | Sale Price | Title Company |
|---|---|---|---|
| Warranty Deed | $320,000 | None Available | |
| Warranty Deed | $320,000 | None Available | |
| Warranty Deed | $217,500 | -- | |
| Warranty Deed | $217,500 | -- | |
| Deed | $200,700 | -- | |
| Deed | $200,700 | -- | |
| Fiduciary Deed | $137,000 | -- | |
| Fiduciary Deed | $137,000 | -- |
Mortgage History
| Date | Status | Loan Amount | Loan Type |
|---|---|---|---|
| Open | $130,000 | Credit Line Revolving | |
| Previous Owner | $187,618 | Stand Alone Refi Refinance Of Original Loan | |
| Previous Owner | $195,000 | Stand Alone Refi Refinance Of Original Loan | |
| Previous Owner | $197,064 | Purchase Money Mortgage | |
| Previous Owner | $129,000 | Purchase Money Mortgage |
Property History
| Date | Event | Price | Change | Sq Ft Price |
|---|---|---|---|---|
| 11/13/2020 11/13/20 | Sold | $320,000 | +6.7% | $317 / Sq Ft |
| 08/25/2020 08/25/20 | Pending | -- | -- | -- |
| 08/18/2020 08/18/20 | For Sale | $299,900 | +37.9% | $298 / Sq Ft |
| 11/25/2013 11/25/13 | Sold | $217,500 | -1.1% | $216 / Sq Ft |
| 10/24/2013 10/24/13 | Pending | -- | -- | -- |
| 09/30/2013 09/30/13 | For Sale | $219,900 | -- | $218 / Sq Ft |
Tax History Compared to Growth
Tax History
| Year | Tax Paid | Tax Assessment Tax Assessment Total Assessment is a certain percentage of the fair market value that is determined by local assessors to be the total taxable value of land and additions on the property. | Land | Improvement |
|---|---|---|---|---|
| 2023 | $5,888 | $323,000 | $81,300 | $241,700 |
| 2022 | $5,817 | $321,900 | $81,300 | $240,600 |
| 2021 | $5,512 | $237,400 | $81,300 | $156,100 |
| 2020 | $5,368 | $237,400 | $81,300 | $156,100 |
| 2019 | $5,166 | $237,400 | $81,300 | $156,100 |
| 2018 | $5,035 | $237,400 | $81,300 | $156,100 |
| 2017 | $4,490 | $174,100 | $78,300 | $95,800 |
| 2016 | $4,307 | $171,800 | $78,300 | $93,500 |
| 2015 | $4,214 | $171,800 | $78,300 | $93,500 |
| 2014 | $4,132 | $171,800 | $78,300 | $93,500 |
Agents Affiliated with this Home
-
Stella Demetri

Seller's Agent in 2020
Stella Demetri
RE/MAX
(603) 566-7250
1 in this area
19 Total Sales
-
Clifford Harris

Buyer's Agent in 2020
Clifford Harris
Global L.B.H., LLC
(603) 235-0000
1 in this area
9 Total Sales
-
Kathy Kaklamanos

Seller's Agent in 2013
Kathy Kaklamanos
BHG Masiello Nashua
(603) 493-5990
6 in this area
68 Total Sales
Map
Source: PrimeMLS
MLS Number: 4823440
APN: NASH-000139-000000-000117
- 41 Alder Dr
- 23 Hassel Brook Rd
- 5 Raven St
- 13 Raven St
- 23 Glen Dr
- 49 Caldwell Rd Unit A
- 4 Henry David Dr Unit 203
- 22 Kern Dr
- 8 Beckmann Ln
- 72 Linwood St
- 18 Euclid Ave Unit 8586
- 13 Wason Ave Unit 29
- 1 Hayden St
- 10 Hatch St
- 17 Custom St
- 15 Learned St Unit 123
- 24 Yarmouth Dr
- 19 Hayden St
- 146 Gilman St
- 12 Harris St Unit 68
