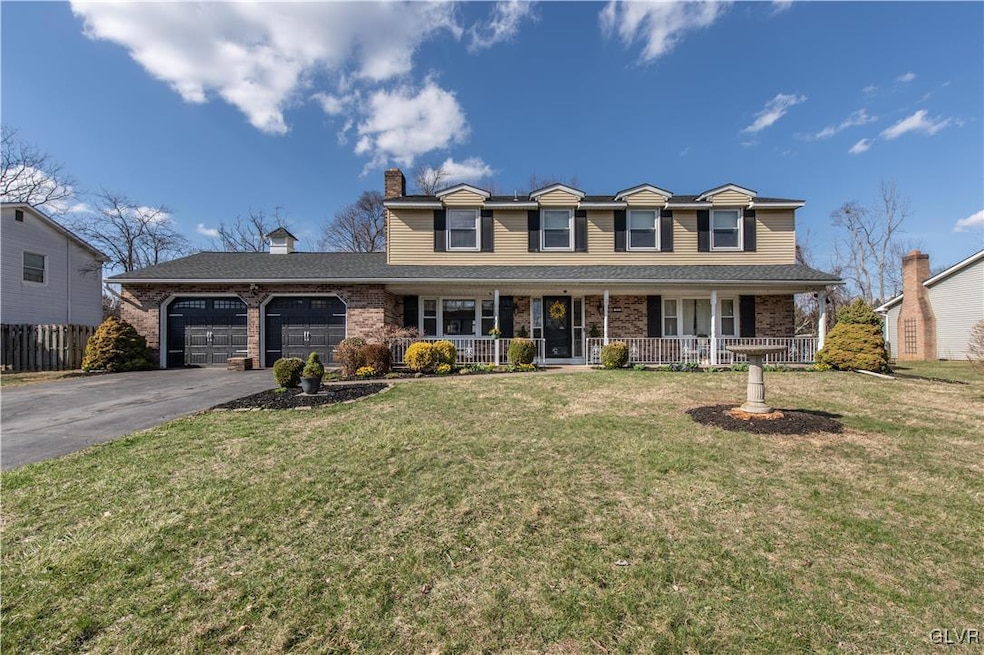
33 Alpine Dr Easton, PA 18045
Palmer Heights NeighborhoodHighlights
- Panoramic View
- Covered Patio or Porch
- Brick or Stone Mason
- Living Room with Fireplace
- 2 Car Attached Garage
- Heating Available
About This Home
As of July 2025Welcome to this exceptional 5-bedroom, 3-bath colonial home in the desirable Palmer Township, PA—a rare find in today’s market! This south facing home invites you to step inside and be greeted by the naturally bright and thoughtfully designed first floor. Featuring elegant hardwood and easy-care ceramic tile flooring, this level offers a seamless flow. Enjoy the convenience of a dedicated laundry room and a spacious kitchen boasting beautiful granite countertops and abundant cabinetry, creating an inviting and functional heart of the home. Situated on a tranquil street in a lightly traveled neighborhood, this spacious residence features 5 generously sized bedrooms located upstairs, all with hardwood floors and space to grow! The finished basement offers a second "summer" kitchen adjacent to a recreation room, perfect for entertaining or leisure activities. Enjoy the outdoors in your fenced yard adorned with vibrant annual plants, and take advantage of the covered rear patio for additional living space during the summer months. The inviting covered front porch adds to the home’s charm. This home is conveniently located near shopping, restaurants, entertainment, and expansive county and city parks, making it the perfect blend of comfort and community. Complete with an attached 2-car garage and ample parking options, this home is a must-see! You won't find many 5 bedroom homes on the market, so make an appointment now to see your new home!
Home Details
Home Type
- Single Family
Est. Annual Taxes
- $7,192
Year Built
- Built in 1971
Lot Details
- 0.32 Acre Lot
- Property is zoned MDR-MEDIUM DENSITY RESIDE
Parking
- 2 Car Attached Garage
- Garage Door Opener
- Driveway
- On-Street Parking
- Off-Street Parking
Home Design
- Brick or Stone Mason
- Vinyl Siding
Interior Spaces
- 2-Story Property
- Living Room with Fireplace
- Panoramic Views
- Partially Finished Basement
- Basement Fills Entire Space Under The House
Kitchen
- Dishwasher
- Trash Compactor
- Disposal
Bedrooms and Bathrooms
- 5 Bedrooms
Laundry
- Laundry on main level
- Electric Dryer Hookup
Additional Features
- Covered Patio or Porch
- Heating Available
Ownership History
Purchase Details
Home Financials for this Owner
Home Financials are based on the most recent Mortgage that was taken out on this home.Purchase Details
Purchase Details
Similar Homes in Easton, PA
Home Values in the Area
Average Home Value in this Area
Purchase History
| Date | Type | Sale Price | Title Company |
|---|---|---|---|
| Deed | $519,000 | Quaint Oak Abstract | |
| Deed | $169,500 | -- | |
| Deed | $78,000 | -- |
Mortgage History
| Date | Status | Loan Amount | Loan Type |
|---|---|---|---|
| Previous Owner | $96,800 | New Conventional |
Property History
| Date | Event | Price | Change | Sq Ft Price |
|---|---|---|---|---|
| 07/18/2025 07/18/25 | Sold | $519,000 | -0.2% | $168 / Sq Ft |
| 06/21/2025 06/21/25 | Off Market | $519,900 | -- | -- |
| 06/01/2025 06/01/25 | Price Changed | $519,900 | -2.8% | $168 / Sq Ft |
| 03/26/2025 03/26/25 | For Sale | $534,900 | -- | $173 / Sq Ft |
Tax History Compared to Growth
Tax History
| Year | Tax Paid | Tax Assessment Tax Assessment Total Assessment is a certain percentage of the fair market value that is determined by local assessors to be the total taxable value of land and additions on the property. | Land | Improvement |
|---|---|---|---|---|
| 2025 | $852 | $78,900 | $19,500 | $59,400 |
| 2024 | $6,992 | $78,900 | $19,500 | $59,400 |
| 2023 | $6,867 | $78,900 | $19,500 | $59,400 |
| 2022 | $6,764 | $78,900 | $19,500 | $59,400 |
| 2021 | $6,742 | $78,900 | $19,500 | $59,400 |
| 2020 | $6,738 | $78,900 | $19,500 | $59,400 |
| 2019 | $6,643 | $78,900 | $19,500 | $59,400 |
| 2018 | $6,530 | $78,900 | $19,500 | $59,400 |
| 2017 | $6,375 | $78,900 | $19,500 | $59,400 |
| 2016 | -- | $78,900 | $19,500 | $59,400 |
| 2015 | -- | $78,900 | $19,500 | $59,400 |
| 2014 | -- | $78,900 | $19,500 | $59,400 |
Agents Affiliated with this Home
-
Stephen Wachter
S
Seller's Agent in 2025
Stephen Wachter
Weichert Realtors
(610) 442-2008
1 in this area
52 Total Sales
-
Ann Haley

Buyer's Agent in 2025
Ann Haley
Iron Valley R E - Doylestown
(215) 285-8039
1 in this area
49 Total Sales
Map
Source: Greater Lehigh Valley REALTORS®
MLS Number: 754527
APN: L8-9-2D-0324
- 2928 Fischer Rd
- 3310 Nazareth Rd
- 1026 Lisa Ln
- 1043 Lisa Ln
- 1050 Lisa Ln
- 17 Timber Trail
- 42 Clairmont Ave
- 0 Nazareth Rd Unit 698416
- 49 Central Dr
- 3221 Fox Hill Rd
- 2850 John St
- 123 Clover Hollow Rd
- 135 Clover Hollow Rd
- 2700 Spring Garden St
- 1333 Jeffrey Ln
- 1401 Jeffrey Ln
- 0 Tatamy Rd
- 11 Timber Trail
- 18 Kent Ln
- 67 Glenmoor Cir S






