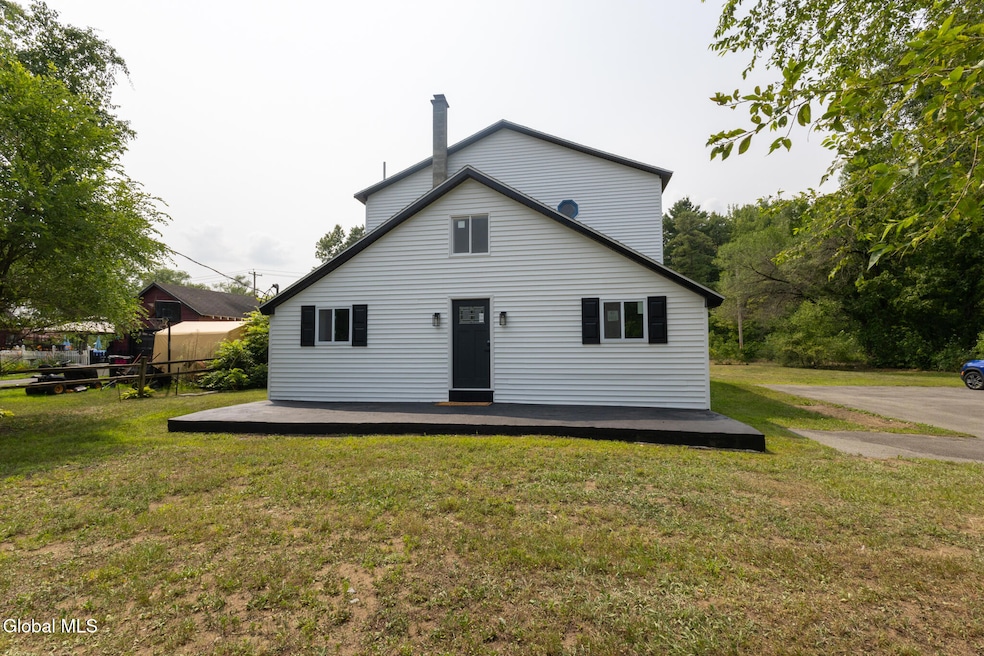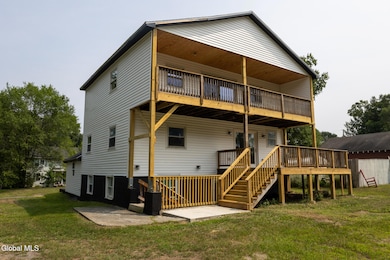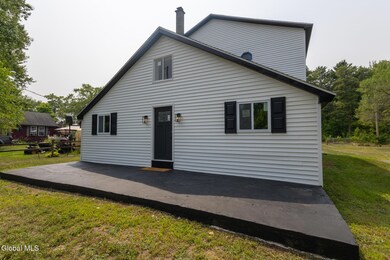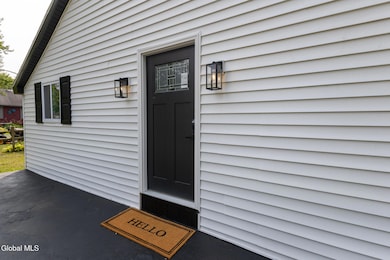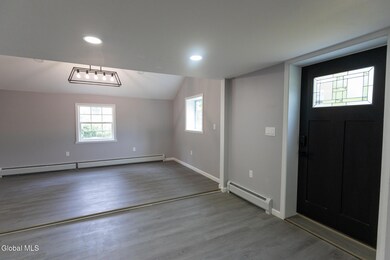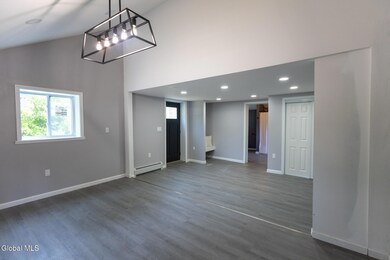PENDING
$45K PRICE DROP
33 Alta Ave Queensbury, NY 12804
Estimated payment $1,821/month
Total Views
19,416
5
Beds
2
Baths
2,217
Sq Ft
$144
Price per Sq Ft
Highlights
- Traditional Architecture
- Built-In Features
- Living Room
- No HOA
- Walk-In Closet
- Laundry Room
About This Home
Fully renovated from the studs up! This 5-bedroom, 2-bath home at the end of a cul-de-sac offers over 3,000 sq ft of flexible living space and great privacy. The first floor includes a bedroom, full bath, and laundry. The spacious primary suite features room for an office, studio, or gym and a private deck. The lower level offers a large family room and two additional bedrooms with walkout access. Updates include a new roof, siding, plumbing, flooring, paint, and a two-level deck. Conveniently located near the Northway, shopping, Glens Falls, lakes, and medical centers.
Home Details
Home Type
- Single Family
Est. Annual Taxes
- $1,650
Year Built
- Built in 1960
Lot Details
- 0.28 Acre Lot
- Level Lot
Home Design
- Traditional Architecture
- Wood Siding
- Asphalt
Interior Spaces
- 2,217 Sq Ft Home
- Built-In Features
- Family Room
- Living Room
- Dining Room
- Unfinished Basement
- Partial Basement
- Laundry Room
Kitchen
- Oven
- Microwave
- Dishwasher
Bedrooms and Bathrooms
- 5 Bedrooms
- Primary bedroom located on third floor
- Walk-In Closet
- Bathroom on Main Level
- 2 Full Bathrooms
Schools
- Glens Falls High School
Utilities
- No Cooling
- Heating System Uses Natural Gas
- Baseboard Heating
- Hot Water Heating System
- Septic Tank
Community Details
- No Home Owners Association
Listing and Financial Details
- Legal Lot and Block 18.000 / 1
- Assessor Parcel Number 523400 309.6-1-18
Map
Create a Home Valuation Report for This Property
The Home Valuation Report is an in-depth analysis detailing your home's value as well as a comparison with similar homes in the area
Home Values in the Area
Average Home Value in this Area
Tax History
| Year | Tax Paid | Tax Assessment Tax Assessment Total Assessment is a certain percentage of the fair market value that is determined by local assessors to be the total taxable value of land and additions on the property. | Land | Improvement |
|---|---|---|---|---|
| 2024 | $1,650 | $81,000 | $25,000 | $56,000 |
| 2023 | $2,305 | $93,300 | $25,000 | $68,300 |
| 2022 | $2,204 | $93,300 | $25,000 | $68,300 |
| 2021 | $2,294 | $93,300 | $25,000 | $68,300 |
| 2020 | $2,164 | $87,500 | $12,700 | $74,800 |
| 2019 | $2,158 | $87,500 | $12,700 | $74,800 |
| 2018 | $2,158 | $87,500 | $12,700 | $74,800 |
| 2017 | $2,193 | $89,500 | $12,700 | $76,800 |
| 2016 | $684 | $89,500 | $12,700 | $76,800 |
| 2015 | -- | $89,500 | $12,700 | $76,800 |
| 2014 | -- | $90,400 | $12,700 | $77,700 |
Source: Public Records
Property History
| Date | Event | Price | List to Sale | Price per Sq Ft | Prior Sale |
|---|---|---|---|---|---|
| 10/31/2025 10/31/25 | Pending | -- | -- | -- | |
| 10/02/2025 10/02/25 | Price Changed | $319,900 | -3.0% | $144 / Sq Ft | |
| 09/04/2025 09/04/25 | Price Changed | $329,900 | -5.7% | $149 / Sq Ft | |
| 08/29/2025 08/29/25 | Price Changed | $349,900 | -2.8% | $158 / Sq Ft | |
| 08/26/2025 08/26/25 | Price Changed | $359,900 | -1.4% | $162 / Sq Ft | |
| 08/09/2025 08/09/25 | For Sale | $364,900 | +356.1% | $165 / Sq Ft | |
| 12/12/2023 12/12/23 | Sold | $80,000 | +0.6% | $36 / Sq Ft | View Prior Sale |
| 10/19/2023 10/19/23 | Pending | -- | -- | -- | |
| 10/10/2023 10/10/23 | For Sale | $79,500 | -- | $36 / Sq Ft |
Source: Global MLS
Purchase History
| Date | Type | Sale Price | Title Company |
|---|---|---|---|
| Deed | $140,000 | None Available | |
| Deed | $140,000 | None Available | |
| Deed | $140,000 | None Available | |
| Warranty Deed | $80,000 | None Available | |
| Warranty Deed | $80,000 | None Available | |
| Warranty Deed | $80,000 | None Available | |
| Warranty Deed | $80,000 | None Available | |
| Deed | $115,000 | None Available | |
| Deed | $115,000 | None Available | |
| Deed | $115,000 | None Available | |
| Deed | $115,000 | None Available | |
| Deed | $178,020 | Commercial Land Title Insura | |
| Foreclosure Deed | $178,020 | Commercial Land Title Insura | |
| Foreclosure Deed | $178,020 | Commercial Land Title Insura |
Source: Public Records
Mortgage History
| Date | Status | Loan Amount | Loan Type |
|---|---|---|---|
| Open | $49,850 | Purchase Money Mortgage | |
| Closed | $49,850 | Purchase Money Mortgage | |
| Previous Owner | $190,150 | Purchase Money Mortgage |
Source: Public Records
Source: Global MLS
MLS Number: 202523530
APN: 523400-309-006-0001-018-000-0000
Nearby Homes
