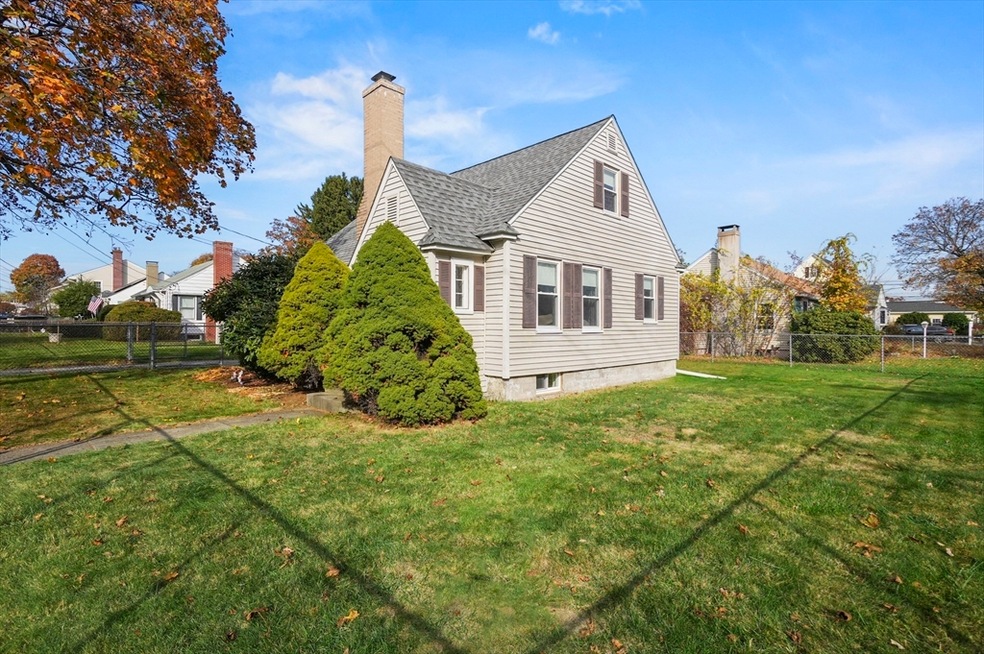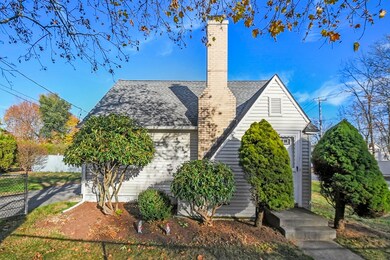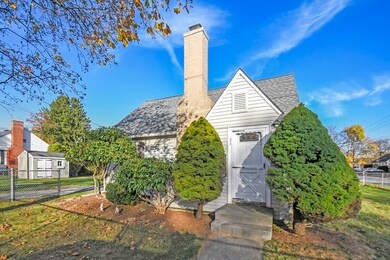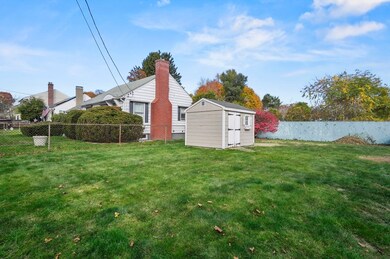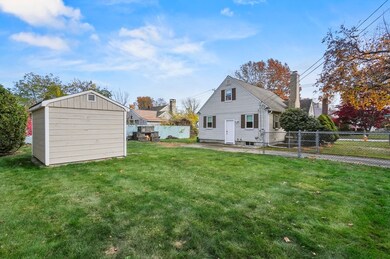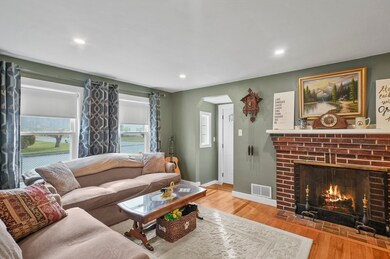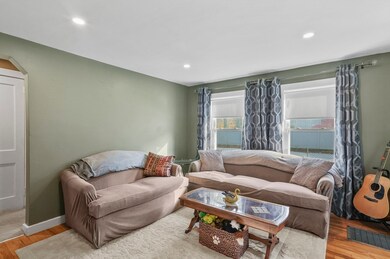
33 Amesbury St Worcester, MA 01605
Highlights
- Medical Services
- Property is near public transit
- Main Floor Primary Bedroom
- Cape Cod Architecture
- Wood Flooring
- Corner Lot
About This Home
As of December 2024OPEN HOUSE 11/9 CANCELED! Seller has accepted an offer!! Welcome to this adorable 2-3 bdrm, 1 bath Cape-style home! Enter into a bright & inviting living room filled w/ natural light, complete w/ hardwood floors & a cozy fireplace for added warmth & charm. The eat-in kitchen provides nice cabinet & counter space, along with new LED recessed lighting that extends into the hallway & living rm. The main level includes 2 bdrms (one w/o a closet) and a beautifully remodeled full bath. The entire 2nd floor is a spacious 3rd bdrm, offering flexibility to be used as a family rm, office, or whatever suits your needs. Outside, enjoy a fully fenced in yard featuring a stone-built firepit & storage shed, perfect for entertaining or unwinding under the stars. Recent updates include a newer hot water heater, expansion tank, pressure valve, and upgraded basement windows. Nestled on a corner lot in a welcoming neighborhood, yet offering easy access to Rt. 290, major highways, shopping, dining!
Home Details
Home Type
- Single Family
Est. Annual Taxes
- $3,539
Year Built
- Built in 1948
Lot Details
- 6,175 Sq Ft Lot
- Fenced Yard
- Fenced
- Corner Lot
- Level Lot
- Cleared Lot
- Property is zoned RG-5
Home Design
- Cape Cod Architecture
- Frame Construction
- Shingle Roof
- Concrete Perimeter Foundation
Interior Spaces
- 1,048 Sq Ft Home
- Recessed Lighting
- Insulated Windows
- Living Room with Fireplace
- Storm Doors
Kitchen
- Range
- Solid Surface Countertops
Flooring
- Wood
- Wall to Wall Carpet
- Laminate
- Ceramic Tile
- Vinyl
Bedrooms and Bathrooms
- 3 Bedrooms
- Primary Bedroom on Main
- 1 Full Bathroom
- Bathtub with Shower
Laundry
- Dryer
- Washer
Unfinished Basement
- Basement Fills Entire Space Under The House
- Interior and Exterior Basement Entry
- Block Basement Construction
- Laundry in Basement
Parking
- 3 Car Parking Spaces
- Driveway
- Paved Parking
- Open Parking
Eco-Friendly Details
- Energy-Efficient Thermostat
Outdoor Features
- Outdoor Storage
- Rain Gutters
Location
- Property is near public transit
- Property is near schools
Utilities
- No Cooling
- Forced Air Heating System
- 1 Heating Zone
- Heating System Uses Oil
- 100 Amp Service
- Electric Water Heater
- Cable TV Available
Listing and Financial Details
- Legal Lot and Block 219 / 36
- Assessor Parcel Number M:46 B:036 L:00219,1802390
Community Details
Overview
- No Home Owners Association
Amenities
- Medical Services
- Shops
- Coin Laundry
Recreation
- Park
Ownership History
Purchase Details
Purchase Details
Home Financials for this Owner
Home Financials are based on the most recent Mortgage that was taken out on this home.Purchase Details
Purchase Details
Home Financials for this Owner
Home Financials are based on the most recent Mortgage that was taken out on this home.Similar Homes in Worcester, MA
Home Values in the Area
Average Home Value in this Area
Purchase History
| Date | Type | Sale Price | Title Company |
|---|---|---|---|
| Deed | -- | None Available | |
| Deed | -- | None Available | |
| Not Resolvable | $128,500 | -- | |
| Not Resolvable | $128,500 | -- | |
| Deed | $124,900 | -- | |
| Deed | $124,900 | -- | |
| Deed | $102,000 | -- |
Mortgage History
| Date | Status | Loan Amount | Loan Type |
|---|---|---|---|
| Open | $351,500 | Purchase Money Mortgage | |
| Closed | $351,500 | Purchase Money Mortgage | |
| Previous Owner | $120,000 | New Conventional | |
| Previous Owner | $64,600 | Purchase Money Mortgage |
Property History
| Date | Event | Price | Change | Sq Ft Price |
|---|---|---|---|---|
| 12/13/2024 12/13/24 | Sold | $370,000 | +5.7% | $353 / Sq Ft |
| 11/08/2024 11/08/24 | Pending | -- | -- | -- |
| 11/06/2024 11/06/24 | For Sale | $350,000 | +172.4% | $334 / Sq Ft |
| 09/06/2013 09/06/13 | Sold | $128,500 | 0.0% | $135 / Sq Ft |
| 08/24/2013 08/24/13 | Pending | -- | -- | -- |
| 07/11/2013 07/11/13 | Off Market | $128,500 | -- | -- |
| 07/07/2013 07/07/13 | For Sale | $138,000 | -- | $145 / Sq Ft |
Tax History Compared to Growth
Tax History
| Year | Tax Paid | Tax Assessment Tax Assessment Total Assessment is a certain percentage of the fair market value that is determined by local assessors to be the total taxable value of land and additions on the property. | Land | Improvement |
|---|---|---|---|---|
| 2025 | $3,580 | $271,400 | $109,600 | $161,800 |
| 2024 | $3,539 | $257,400 | $109,600 | $147,800 |
| 2023 | $3,368 | $234,900 | $95,300 | $139,600 |
| 2022 | $3,057 | $201,000 | $76,200 | $124,800 |
| 2021 | $2,756 | $169,300 | $61,000 | $108,300 |
| 2020 | $2,713 | $159,600 | $61,000 | $98,600 |
| 2019 | $2,581 | $143,400 | $54,800 | $88,600 |
| 2018 | $2,613 | $138,200 | $54,800 | $83,400 |
| 2017 | $2,485 | $129,300 | $54,800 | $74,500 |
| 2016 | $2,385 | $115,700 | $41,200 | $74,500 |
| 2015 | $2,322 | $115,700 | $41,200 | $74,500 |
| 2014 | $2,261 | $115,700 | $41,200 | $74,500 |
Agents Affiliated with this Home
-

Seller's Agent in 2024
Genevieve Botelho
Lamacchia Realty, Inc.
(508) 954-6444
179 Total Sales
-

Buyer's Agent in 2024
Didier Lopez
RE/MAX
(617) 818-8500
248 Total Sales
-

Seller's Agent in 2013
Sandy Mayer
RE/MAX
(508) 735-7455
22 Total Sales
-
E
Buyer's Agent in 2013
Ekta Rani
DCU Realty - Chelmsford
Map
Source: MLS Property Information Network (MLS PIN)
MLS Number: 73310218
APN: WORC-000046-000036-000219
- 44 Amesbury St
- 21 Seattle St
- 65 Pasadena Pkwy
- 1 Wigwam Hill Dr
- 5A Wigwam Hill Dr Unit A
- 91-93 Natural History Dr
- 64 Wauwinet Rd
- 30 Eastern Point Dr Unit 30
- 73 Colby Ave
- 163 N Lake Ave Unit A
- 163 N Lake Ave
- 35 Marsh Ave
- 56 Ireta Rd
- 23 Whitten St
- 29 Dominion Rd
- 9 Varney St
- 190 Dominion Rd
- 3202 Halcyon Dr Unit 3202
- 10 Crane Cir
- 15 Eaglehead Terrace Unit 5
