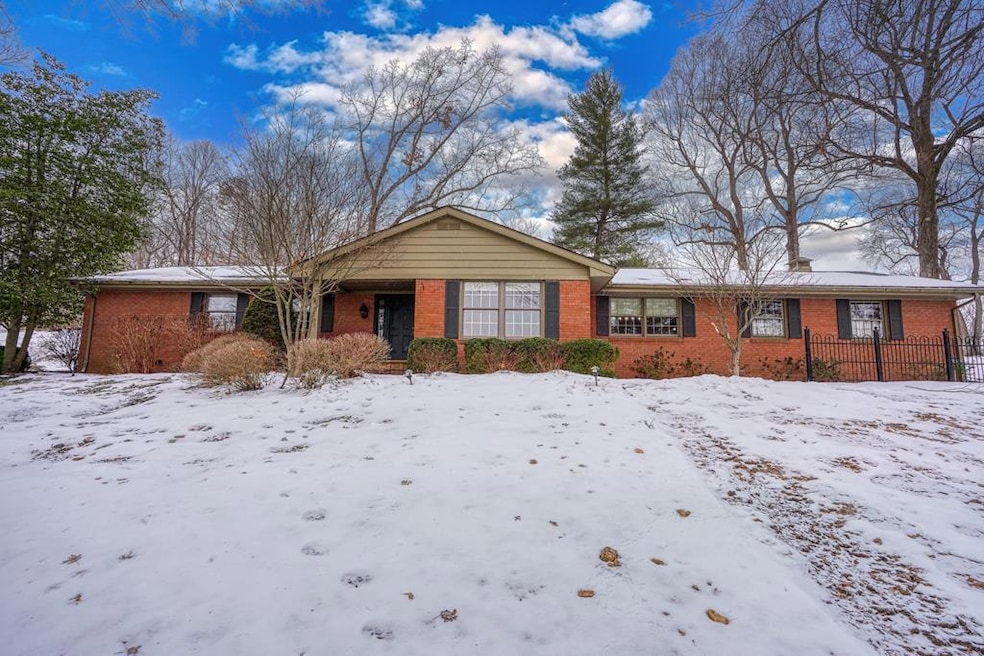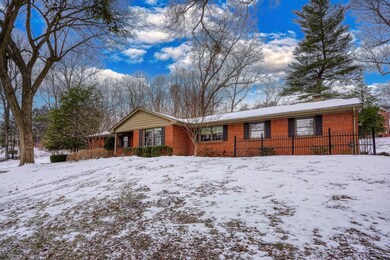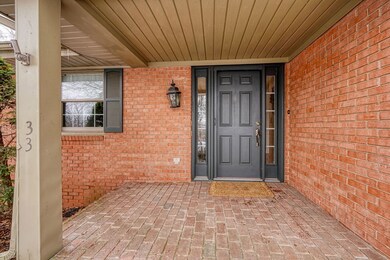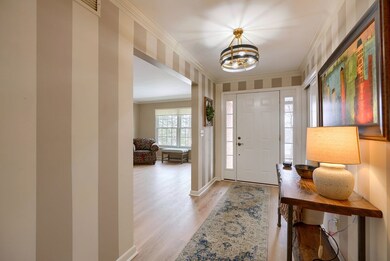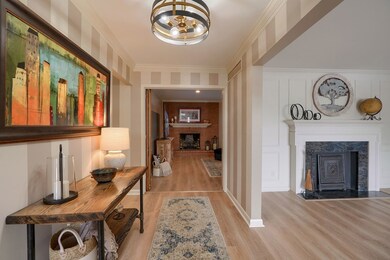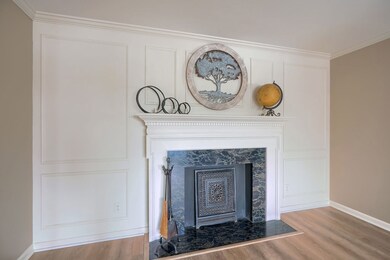
33 Applewood Dr Chillicothe, OH 45601
Highlights
- 0.79 Acre Lot
- Covered patio or porch
- Double Pane Windows
- Home Office
- 2 Car Attached Garage
- Living Room
About This Home
As of March 2025This stunning 1-story brick ranch is situated on a spacious corner lot in a charming, well-established neighborhood. Boasting 3 bedrooms and 3 full bathrooms, this home has been thoughtfully updated to offer a true turnkey experience. Recent renovations include all-new flooring, fresh paint throughout, modern light fixtures, a new electrical panel, and a new sewer line with a lifetime guarantee. The fully finished basement provides incredible versatility with its kitchenette, full bathroom, and laundry area, making it perfect for entertaining or additional living space. The cozy family room opens to a screened-in porch, which leads to a beautiful stamped concrete patio—ideal for relaxing or hosting guests. The private primary suite features ample closet space, offering a peaceful retreat. Nestled on a quiet cul-de-sac street, this home also includes an attached 2-car garage for added convenience. With so much to offer, this property is an excellent opportunity you won't want to miss!
Last Agent to Sell the Property
eXp Realty, LLC (C) Brokerage Phone: 7406722444 License #2006006398 Listed on: 01/27/2025

Home Details
Home Type
- Single Family
Est. Annual Taxes
- $3,154
Year Built
- Built in 1964
Lot Details
- 0.79 Acre Lot
Parking
- 2 Car Attached Garage
- Open Parking
Home Design
- Brick Exterior Construction
- Block Foundation
- Asphalt Roof
- Wood Siding
Interior Spaces
- 2,732 Sq Ft Home
- 1-Story Property
- Gas Fireplace
- Double Pane Windows
- Family Room
- Living Room
- Dining Room
- Home Office
- Basement Fills Entire Space Under The House
Kitchen
- Range<<rangeHoodToken>>
- <<builtInMicrowave>>
- Dishwasher
Flooring
- Ceramic Tile
- Vinyl Plank
- Vinyl
Bedrooms and Bathrooms
- 3 Main Level Bedrooms
- Bathroom on Main Level
- 3 Full Bathrooms
Laundry
- Laundry Room
- Dryer
- Washer
Outdoor Features
- Covered patio or porch
- Shed
Schools
- Chillicothe Csd Elementary And Middle School
- Chillicothe Csd High School
Utilities
- Forced Air Heating and Cooling System
- Heating System Uses Natural Gas
- 200+ Amp Service
- Gas Water Heater
- Cable TV Available
Community Details
- Hesswood Hills Subdivision
Listing and Financial Details
- Assessor Parcel Number 305110011000
Ownership History
Purchase Details
Home Financials for this Owner
Home Financials are based on the most recent Mortgage that was taken out on this home.Purchase Details
Home Financials for this Owner
Home Financials are based on the most recent Mortgage that was taken out on this home.Purchase Details
Similar Homes in Chillicothe, OH
Home Values in the Area
Average Home Value in this Area
Purchase History
| Date | Type | Sale Price | Title Company |
|---|---|---|---|
| Deed | $351,000 | Chicago Title | |
| Deed | $315,000 | Chicago Title | |
| Deed | $315,000 | Chicago Title | |
| Warranty Deed | $225,000 | Title First Agency Inc |
Mortgage History
| Date | Status | Loan Amount | Loan Type |
|---|---|---|---|
| Open | $311,000 | VA | |
| Previous Owner | $252,000 | Credit Line Revolving | |
| Previous Owner | $100,000 | Future Advance Clause Open End Mortgage | |
| Previous Owner | $50,000 | Unknown |
Property History
| Date | Event | Price | Change | Sq Ft Price |
|---|---|---|---|---|
| 03/10/2025 03/10/25 | Sold | $351,000 | +0.6% | $128 / Sq Ft |
| 02/03/2025 02/03/25 | Pending | -- | -- | -- |
| 02/02/2025 02/02/25 | For Sale | $349,000 | +10.8% | $128 / Sq Ft |
| 11/26/2024 11/26/24 | Sold | $315,000 | -1.3% | $163 / Sq Ft |
| 10/25/2024 10/25/24 | Pending | -- | -- | -- |
| 10/23/2024 10/23/24 | Price Changed | $319,000 | -4.8% | $165 / Sq Ft |
| 10/06/2024 10/06/24 | For Sale | $335,000 | -- | $173 / Sq Ft |
Tax History Compared to Growth
Tax History
| Year | Tax Paid | Tax Assessment Tax Assessment Total Assessment is a certain percentage of the fair market value that is determined by local assessors to be the total taxable value of land and additions on the property. | Land | Improvement |
|---|---|---|---|---|
| 2024 | $3,078 | $87,500 | $20,320 | $67,180 |
| 2023 | $3,078 | $87,020 | $20,320 | $66,700 |
| 2022 | $3,176 | $87,020 | $20,320 | $66,700 |
| 2021 | $3,096 | $75,630 | $18,490 | $57,140 |
| 2020 | $3,095 | $75,630 | $18,490 | $57,140 |
| 2019 | $3,098 | $75,630 | $18,490 | $57,140 |
| 2018 | $2,710 | $64,190 | $18,490 | $45,700 |
| 2017 | $2,918 | $64,190 | $18,490 | $45,700 |
| 2016 | $2,889 | $64,190 | $18,490 | $45,700 |
| 2015 | $2,745 | $60,220 | $18,490 | $41,730 |
| 2014 | $2,686 | $60,220 | $18,490 | $41,730 |
| 2013 | $2,689 | $60,220 | $18,490 | $41,730 |
Agents Affiliated with this Home
-
Meredith Tomlinson

Seller's Agent in 2025
Meredith Tomlinson
eXp Realty, LLC (C)
(740) 701-9915
37 in this area
85 Total Sales
-
Bethany Snowden

Buyer's Agent in 2025
Bethany Snowden
First Capital Realty
(740) 656-1046
122 in this area
208 Total Sales
Map
Source: Scioto Valley REALTORS®
MLS Number: 197324
APN: 30-51-10-011.000
- 25 Applewood Dr
- 9 Applewood Dr
- 150 Dun Rd
- 6 Oakwood Dr
- 0 Porter Dr
- 160 Stanhope Dr
- 2 Timberlane Dr
- 1258 Porter Dr
- 1310 Western Ave
- 21 Ledgewood Dr
- 200 Sharon Rd
- 48 Banyas Blvd
- 1055 Edgewood Dr
- 44 Banyas Blvd
- 5 Anderson Ct
- 47 N Fork Dr
- 16 Turnberry Ln
- 178 Applewood Dr
- 286 Constitution Dr
- 234 Independence Dr
