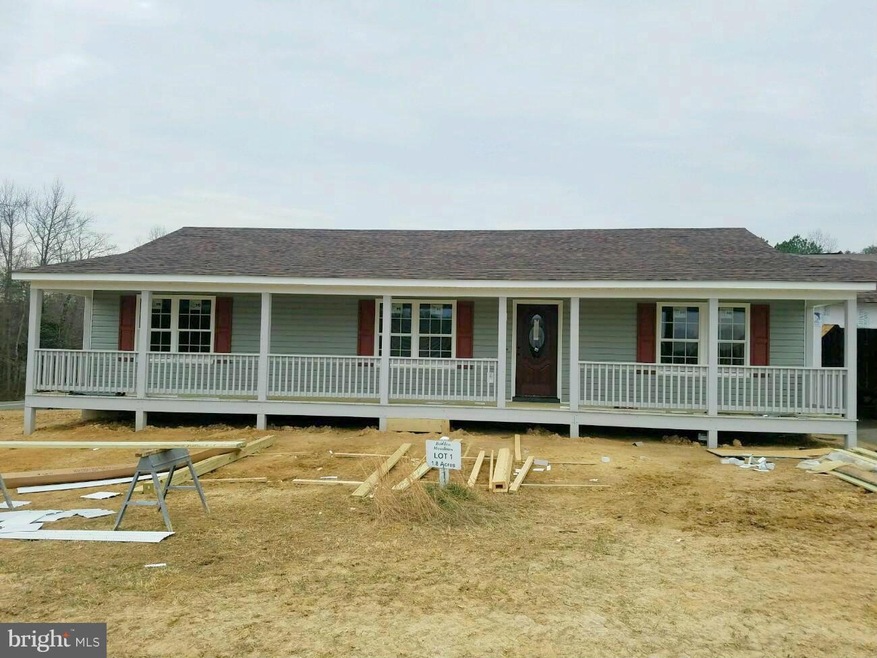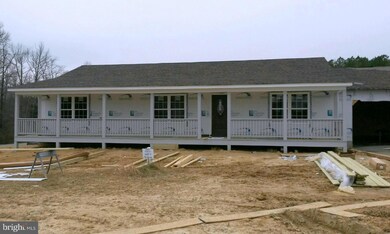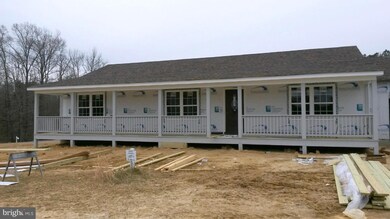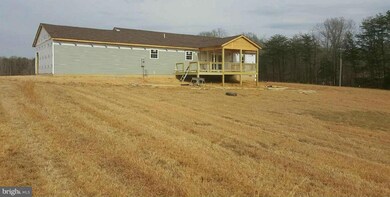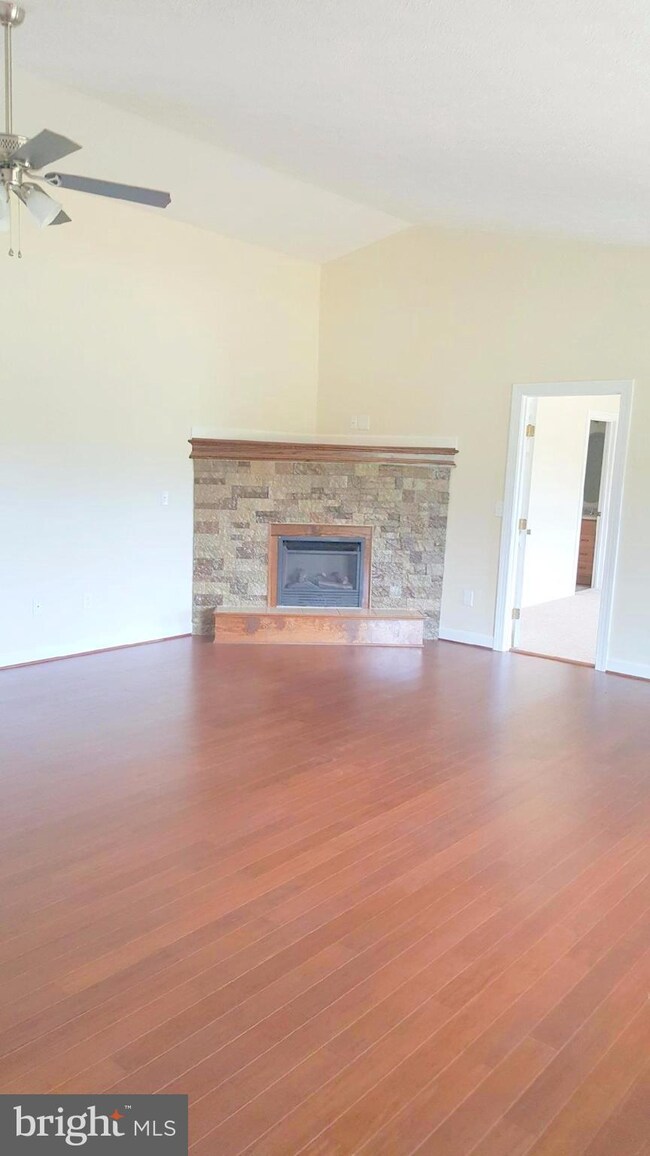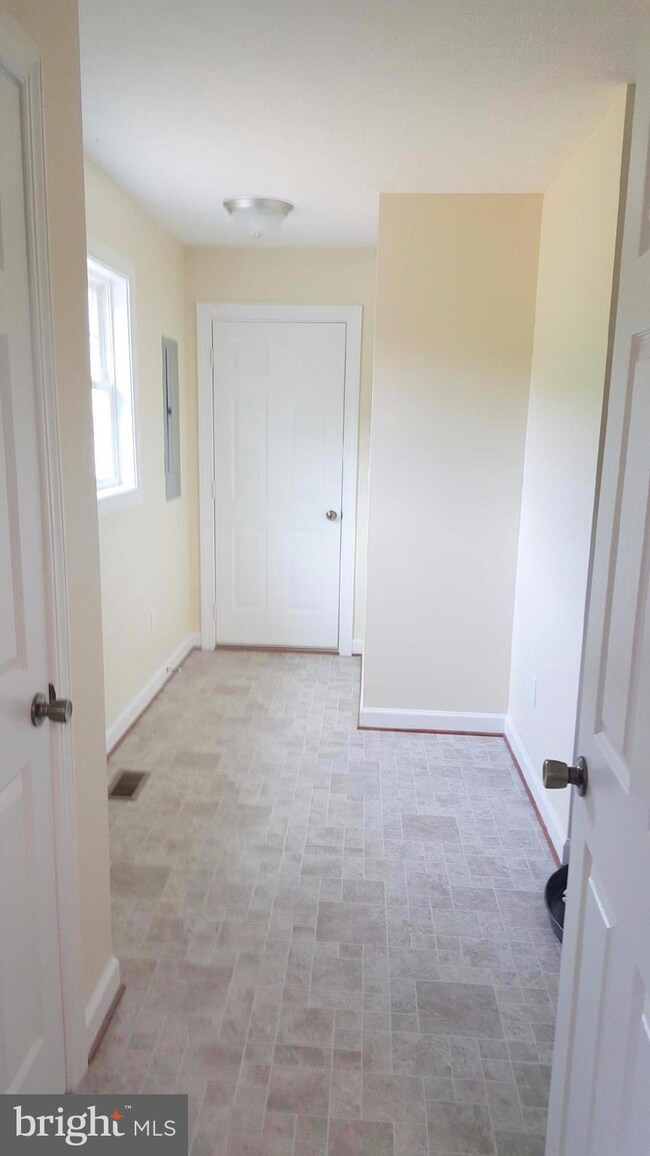
33 Austin Way Bumpass, VA 23024
Estimated Value: $388,000 - $454,000
Highlights
- Newly Remodeled
- Open Floorplan
- Deck
- Jouett Elementary School Rated A-
- Pasture Views
- Premium Lot
About This Home
As of July 2017New home under construction. Completion approx mid June. Excellent open floor plan functions well for family & guests. Full 52 foot front porch, 16x12 rear screened porch & 12x10 rear deck piped with propane for grill. Benefit: Never heave a propane tank again! 24x24 attached garage. Post office, Fire Dept, Rescue Squad, Community Center with Park, Country Store (great pizza) nearby. Night Sky!
Last Agent to Sell the Property
Valere Real Estate License #0225106059 Listed on: 01/07/2017
Home Details
Home Type
- Single Family
Est. Annual Taxes
- $139
Year Built
- Built in 2017 | Newly Remodeled
Lot Details
- 1.82 Acre Lot
- Premium Lot
- Corner Lot
- The property's topography is level, moderate slope
- Backs to Trees or Woods
- Property is zoned A2
HOA Fees
- $17 Monthly HOA Fees
Parking
- 2 Car Attached Garage
- Front Facing Garage
- Garage Door Opener
- Off-Street Parking
Home Design
- Rambler Architecture
- Shingle Roof
- Vinyl Siding
Interior Spaces
- 1,664 Sq Ft Home
- Property has 1 Level
- Open Floorplan
- 1 Fireplace
- ENERGY STAR Qualified Windows
- Vinyl Clad Windows
- ENERGY STAR Qualified Doors
- Living Room
- Combination Kitchen and Dining Room
- Pasture Views
- Fire and Smoke Detector
Kitchen
- Electric Oven or Range
- Self-Cleaning Oven
- Microwave
- ENERGY STAR Qualified Refrigerator
Bedrooms and Bathrooms
- 3 Main Level Bedrooms
- En-Suite Primary Bedroom
- En-Suite Bathroom
- 2 Full Bathrooms
Laundry
- Laundry Room
- ENERGY STAR Qualified Washer
Outdoor Features
- Deck
- Screened Patio
- Porch
Schools
- Jouett Elementary School
- Louisa County Middle School
- Louisa County High School
Utilities
- Cooling System Utilizes Bottled Gas
- Heat Pump System
- Well
- High-Efficiency Water Heater
- Gravity Septic Field
Community Details
- Association fees include reserve funds, road maintenance, insurance
- Built by NED22,LLC NORMAN DUNIVAN
- Borden Meadows Subdivision
Listing and Financial Details
- Tax Lot 1
- Assessor Parcel Number 63-22-1
Ownership History
Purchase Details
Home Financials for this Owner
Home Financials are based on the most recent Mortgage that was taken out on this home.Purchase Details
Home Financials for this Owner
Home Financials are based on the most recent Mortgage that was taken out on this home.Purchase Details
Similar Homes in Bumpass, VA
Home Values in the Area
Average Home Value in this Area
Purchase History
| Date | Buyer | Sale Price | Title Company |
|---|---|---|---|
| Lane Virgle W | $260,000 | Title Specialists Of Va Llc | |
| Heysek Ralph G | $252,500 | First American Title | |
| Ned22 Llc | $23,500 | Attorney |
Mortgage History
| Date | Status | Borrower | Loan Amount |
|---|---|---|---|
| Open | Lane Virgle W | $247,000 | |
| Previous Owner | Heysek Ralph G | $257,928 | |
| Previous Owner | Ned22 Llc | $150,000 | |
| Previous Owner | Crouse Robert G | $71,800 |
Property History
| Date | Event | Price | Change | Sq Ft Price |
|---|---|---|---|---|
| 07/27/2017 07/27/17 | Sold | $252,500 | +1.2% | $152 / Sq Ft |
| 06/06/2017 06/06/17 | Pending | -- | -- | -- |
| 01/07/2017 01/07/17 | For Sale | $249,500 | -- | $150 / Sq Ft |
Tax History Compared to Growth
Tax History
| Year | Tax Paid | Tax Assessment Tax Assessment Total Assessment is a certain percentage of the fair market value that is determined by local assessors to be the total taxable value of land and additions on the property. | Land | Improvement |
|---|---|---|---|---|
| 2024 | $2,645 | $367,400 | $31,100 | $336,300 |
| 2023 | $2,367 | $346,100 | $28,100 | $318,000 |
| 2022 | $2,189 | $304,000 | $26,100 | $277,900 |
| 2021 | $137 | $266,900 | $24,100 | $242,800 |
| 2020 | $1,858 | $258,100 | $24,100 | $234,000 |
| 2019 | $1,752 | $243,300 | $24,100 | $219,200 |
| 2018 | $1,722 | $239,200 | $24,100 | $215,100 |
| 2017 | $139 | $219,100 | $19,300 | $199,800 |
| 2016 | $139 | $19,300 | $19,300 | $0 |
| 2015 | $139 | $19,300 | $19,300 | $0 |
| 2013 | -- | $20,100 | $20,100 | $0 |
Agents Affiliated with this Home
-
Olivia Ryan

Seller's Agent in 2017
Olivia Ryan
Valere Real Estate
(540) 894-7414
28 Total Sales
-
Sharon Duke

Buyer's Agent in 2017
Sharon Duke
William A Cooke, LLC
(434) 981-3115
20 Total Sales
Map
Source: Bright MLS
MLS Number: 1000548347
APN: 63-22-1
- 2740 Belsches Rd
- 00 Greenes Corner Rd
- 340 Rainbow Ridge
- 9 Rainbow Ridge
- 0 Beaver Dam Rd Unit 2425934
- 1305 Eastham Rd
- 1301 (LOT H1) Eastham Rd
- 0 Rainbow Ridge Unit VALA2004482
- 28 Cypress Ln
- 764 Noah's Landing Dr
- 0 Ark Ave Unit 2510282
- Lot 84 Noah's Landing Dr
- Lot 96 Noah's Landing Dr
- 723 Rainbow Ridge
- 0 Noah's Landing Dr Unit VALA2005068
- 0 Noah's Landing Dr Unit VALA2005060
- 0 Noah's Landing Dr Unit VALA2005052
- 0 Noah's Landing Dr Unit VALA2002608
- Lot 73 Dove Ct
- 73 Dove Ct
