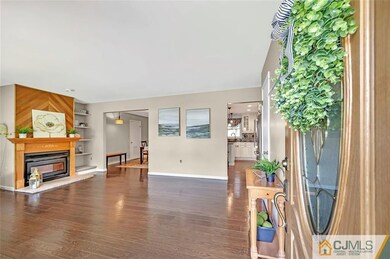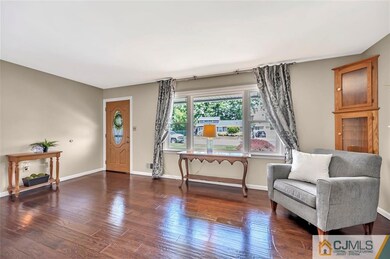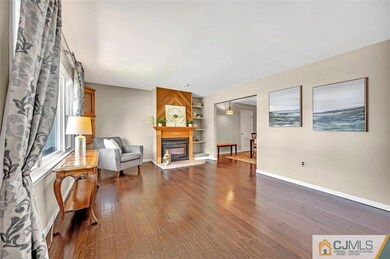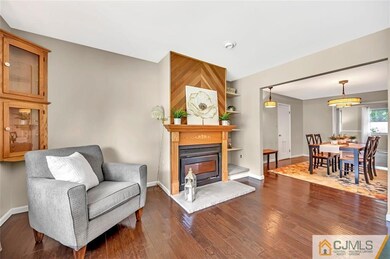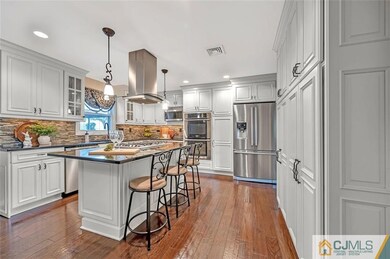
33 Avenue H Monroe Township, NJ 08831
Highlights
- Above Ground Pool
- Deck
- High Ceiling
- Mill Lake Elementary School Rated A-
- Wood Flooring
- 4-minute walk to Veteran's Park - Spray Ground
About This Home
As of August 2024Beautifully updated & expanded custom ranch with gourmet chefs kitchen & resort style backyard with inground pool & sunset views! As you enter from the covered porch, you will be greeted by the rich wood floors flowing through the living room into the eat-in chefs kitchen. The living room features a fireplace with built-ins & a large window to allow natural light to flood in. The immaculate chefs kitchen will delight the most discriminating buyers with granite counters, SS appliances, large island with seating, cabinets with pull-out drawers, Electrolux double oven & 5 burner cook-top with a vented hood, wall of tall pantry cabinets & more! The adjacent family room addition has a 9ft ceiling, sliders to the deck & room for movie night! The office features built-in shelving & offers the perfect WFH space! Embrace one floor living with the renovated main bath & 3 bedrooms with new carpeting down the hall. The primary bedroom features an en-suite bath & sliders to the deck. Your own private resort backyard oasis awaits surrounded by a white resin fence & features a low maintenance 32'x16' deck & 16' gazebo to enjoy your morning coffee or relax after a dip in the inground pool. The 36'x16' pool is ready for your Summertime fun & will delight you with views of gorgeous sunsets as the evening comes! Convenient to Rt 18, Rt 9 for shopping, restaurants, Rutgers U, hospitals & more.
Home Details
Home Type
- Single Family
Est. Annual Taxes
- $9,469
Year Built
- Built in 1986
Lot Details
- 0.32 Acre Lot
- Lot Dimensions are 140x100
- Property is zoned R10
Parking
- 1 Car Attached Garage
- Side by Side Parking
- Tandem Parking
- Garage Door Opener
- Open Parking
Home Design
- Slab Foundation
- Asphalt Roof
Interior Spaces
- 1,930 Sq Ft Home
- 1-Story Property
- High Ceiling
- Ceiling Fan
- Wood Burning Fireplace
- Family Room
- Living Room
Kitchen
- Eat-In Kitchen
- Oven
- Range
- Recirculated Exhaust Fan
- Microwave
- Dishwasher
- Kitchen Island
- Granite Countertops
Flooring
- Wood
- Carpet
- Ceramic Tile
Bedrooms and Bathrooms
- 3 Bedrooms
- 2 Full Bathrooms
Laundry
- Laundry Room
- Dryer
- Washer
Outdoor Features
- Above Ground Pool
- Deck
- Shed
Utilities
- Forced Air Heating System
- Vented Exhaust Fan
- Gas Water Heater
Community Details
- Physical Culture City Se Subdivision
Ownership History
Purchase Details
Home Financials for this Owner
Home Financials are based on the most recent Mortgage that was taken out on this home.Purchase Details
Map
Similar Homes in the area
Home Values in the Area
Average Home Value in this Area
Purchase History
| Date | Type | Sale Price | Title Company |
|---|---|---|---|
| Bargain Sale Deed | $681,000 | None Listed On Document | |
| Deed | $153,000 | -- |
Mortgage History
| Date | Status | Loan Amount | Loan Type |
|---|---|---|---|
| Open | $490,000 | New Conventional | |
| Previous Owner | $250,000 | Credit Line Revolving |
Property History
| Date | Event | Price | Change | Sq Ft Price |
|---|---|---|---|---|
| 08/19/2024 08/19/24 | Sold | $681,000 | +10.7% | $353 / Sq Ft |
| 06/06/2024 06/06/24 | For Sale | $615,000 | -- | $319 / Sq Ft |
Tax History
| Year | Tax Paid | Tax Assessment Tax Assessment Total Assessment is a certain percentage of the fair market value that is determined by local assessors to be the total taxable value of land and additions on the property. | Land | Improvement |
|---|---|---|---|---|
| 2024 | $9,469 | $351,500 | $182,100 | $169,400 |
| 2023 | $9,469 | $351,500 | $182,100 | $169,400 |
| 2022 | $9,322 | $351,500 | $182,100 | $169,400 |
| 2021 | $6,949 | $351,500 | $182,100 | $169,400 |
| 2020 | $9,273 | $351,500 | $182,100 | $169,400 |
| 2019 | $9,072 | $351,500 | $182,100 | $169,400 |
| 2018 | $9,002 | $351,500 | $182,100 | $169,400 |
| 2017 | $8,826 | $351,500 | $182,100 | $169,400 |
| 2016 | $8,696 | $351,500 | $182,100 | $169,400 |
| 2015 | $8,450 | $335,800 | $182,100 | $153,700 |
| 2014 | $7,744 | $335,800 | $182,100 | $153,700 |
Source: All Jersey MLS
MLS Number: 2354544M
APN: 12-00124-0000-00003
- 20 Avenue D
- 20 Ellingham Ave
- 487 Spotswood Gravel Hill Rd
- 482 Spotswood Gravel Hill Rd
- 14 Avenue B
- 15 Avenue B
- 3 St James St
- 15 Sutton Place
- 4 Angelina Ct
- 3 Dynasty Dr
- 1012 Meadow Ct
- 411 Manalapan Rd
- 1311 Stoneridge Cir
- 1203 Stoneridge Cir
- 144 Libby Ct
- 45 Imperial Ct
- 36 Imperial Ct
- 2212 Candlelight Ct
- 1 Pine St
- 13 Sheryl Ct


