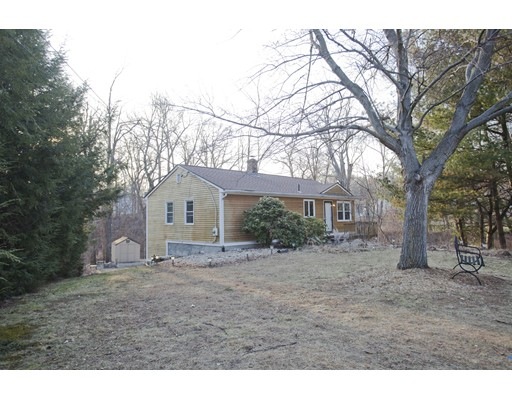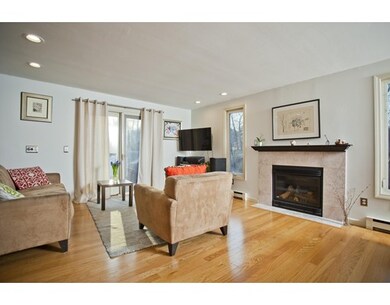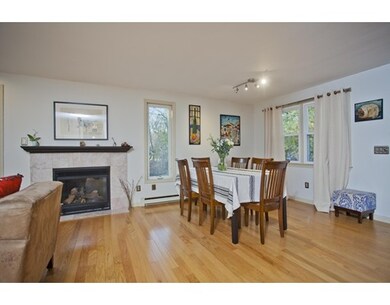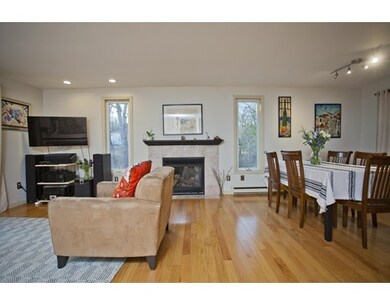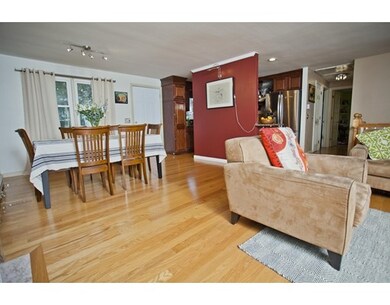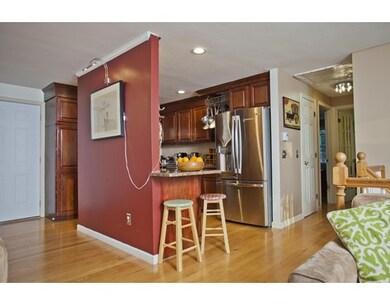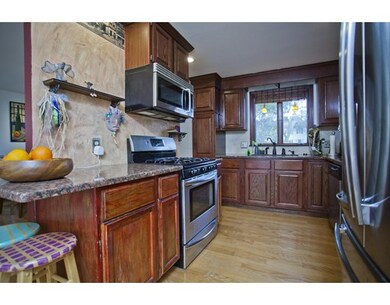
33 Avery St East Longmeadow, MA 01028
About This Home
As of April 2024This charming ranch is the house you dreamed would welcome you home one day. The lustrous hardwood floors lead through the open floor plan, first floor bedrooms and down the beautiful staircase to the finished basement with walk-out where a full bathroom, third bedroom and home office await. A fireplace adds ambiance in both the living room and dining area. The first floor bathroom has been upgraded and the kitchen has updated with granite counter tops and oak cabinets. The updated deck overlooks a tranquil wooded backyard with new shed and a running brook - a perfect place to unwind after a long day. An oversized garage adds storage space, and the newer pellet stove keeps energy costs down. Situated on a cul-de-sac, this property is not just attractive; it's also convenient as shopping, trails and golf course are all nearby. Exterior updgrades include lifetime warranty on newer windows and new siding.
Last Agent to Sell the Property
Steve Rovithis
ROVI Homes Listed on: 03/08/2016
Home Details
Home Type
Single Family
Est. Annual Taxes
$5,246
Year Built
1983
Lot Details
0
Listing Details
- Lot Description: Other (See Remarks)
- Property Type: Single Family
- Lead Paint: Unknown
- Special Features: None
- Property Sub Type: Detached
- Year Built: 1983
Interior Features
- Appliances: Range, Dishwasher, Disposal, Microwave, Refrigerator, Washer, Dryer
- Fireplaces: 1
- Has Basement: Yes
- Fireplaces: 1
- Number of Rooms: 7
- Amenities: Shopping, Walk/Jog Trails, Golf Course, Bike Path, House of Worship
- Electric: Circuit Breakers
- Flooring: Wood, Tile
- Basement: Partially Finished, Walk Out, Interior Access
- Bedroom 2: First Floor
- Bedroom 3: Basement
- Bathroom #1: First Floor
- Bathroom #2: Basement
- Kitchen: First Floor
- Laundry Room: Basement
- Living Room: First Floor
- Master Bedroom: First Floor
- Master Bedroom Description: Flooring - Wood
- Dining Room: First Floor
- Oth1 Room Name: Home Office
- Oth1 Dscrp: Closet - Walk-in, Flooring - Stone/Ceramic Tile
Exterior Features
- Roof: Asphalt/Fiberglass Shingles
- Construction: Frame
- Exterior: Wood
- Exterior Features: Deck - Wood, Patio, Storage Shed, Garden Area
- Foundation: Poured Concrete
Garage/Parking
- Garage Parking: Under, Work Area
- Garage Spaces: 1
- Parking: Off-Street
- Parking Spaces: 4
Utilities
- Heating: Electric Baseboard
- Hot Water: Tank
- Utility Connections: for Gas Range
- Sewer: City/Town Sewer
- Water: City/Town Water
Lot Info
- Zoning: RB
Multi Family
- Sq Ft Incl Bsmt: Yes
Ownership History
Purchase Details
Home Financials for this Owner
Home Financials are based on the most recent Mortgage that was taken out on this home.Purchase Details
Home Financials for this Owner
Home Financials are based on the most recent Mortgage that was taken out on this home.Purchase Details
Purchase Details
Purchase Details
Similar Homes in East Longmeadow, MA
Home Values in the Area
Average Home Value in this Area
Purchase History
| Date | Type | Sale Price | Title Company |
|---|---|---|---|
| Not Resolvable | $195,000 | -- | |
| Deed | $195,000 | -- | |
| Deed | $195,000 | -- | |
| Deed | $150,000 | -- | |
| Deed | $150,000 | -- | |
| Deed | -- | -- | |
| Deed | -- | -- | |
| Deed | $24,425 | -- | |
| Deed | $24,425 | -- |
Mortgage History
| Date | Status | Loan Amount | Loan Type |
|---|---|---|---|
| Open | $256,000 | Purchase Money Mortgage | |
| Closed | $256,000 | Purchase Money Mortgage | |
| Closed | $191,468 | FHA | |
| Previous Owner | $191,391 | Purchase Money Mortgage |
Property History
| Date | Event | Price | Change | Sq Ft Price |
|---|---|---|---|---|
| 04/30/2024 04/30/24 | Sold | $356,000 | +4.7% | $267 / Sq Ft |
| 03/25/2024 03/25/24 | Pending | -- | -- | -- |
| 03/18/2024 03/18/24 | For Sale | $339,900 | +74.3% | $255 / Sq Ft |
| 06/30/2016 06/30/16 | Sold | $195,000 | -2.5% | $146 / Sq Ft |
| 04/14/2016 04/14/16 | Pending | -- | -- | -- |
| 04/03/2016 04/03/16 | Price Changed | $200,000 | -4.3% | $150 / Sq Ft |
| 03/08/2016 03/08/16 | For Sale | $209,000 | -- | $157 / Sq Ft |
Tax History Compared to Growth
Tax History
| Year | Tax Paid | Tax Assessment Tax Assessment Total Assessment is a certain percentage of the fair market value that is determined by local assessors to be the total taxable value of land and additions on the property. | Land | Improvement |
|---|---|---|---|---|
| 2025 | $5,246 | $283,900 | $107,000 | $176,900 |
| 2024 | $5,047 | $272,200 | $107,000 | $165,200 |
| 2023 | $4,823 | $251,200 | $97,200 | $154,000 |
| 2022 | $4,626 | $228,000 | $87,600 | $140,400 |
| 2021 | $4,553 | $216,200 | $81,100 | $135,100 |
| 2020 | $4,408 | $211,500 | $81,100 | $130,400 |
| 2019 | $4,229 | $205,800 | $78,700 | $127,100 |
| 2018 | $4,163 | $198,800 | $78,700 | $120,100 |
| 2017 | $3,859 | $185,800 | $76,800 | $109,000 |
| 2016 | $3,859 | $182,700 | $74,700 | $108,000 |
| 2015 | $3,786 | $182,700 | $74,700 | $108,000 |
Agents Affiliated with this Home
-

Seller's Agent in 2024
Lenny Ogando
Byrnes Real Estate Group LLC
(959) 666-1251
1 in this area
13 Total Sales
-
K
Buyer's Agent in 2024
Kempf-Vanderburgh Realty Consultants
Kempf-Vanderburgh Realty Consultants, Inc.
17 in this area
300 Total Sales
-
S
Seller's Agent in 2016
Steve Rovithis
ROVI Homes
-
K
Buyer's Agent in 2016
Karen Reggiannini
William Raveis R.E. & Home Services
(413) 335-5311
16 Total Sales
Map
Source: MLS Property Information Network (MLS PIN)
MLS Number: 71969072
APN: ELON-000003-000069C-000003
- 0 Donald Ave
- 165 Braeburn Rd
- 141 Cooper St
- 45 Fenimore Blvd
- 94 Fenimore Blvd
- 75 Bennington St
- 3 Birch Ave
- 24 Higgins St
- 93 Crestmont St
- 0 Niagara St
- 26 Dwight Rd
- 38 Manchester Terrace
- 84 Eleanor Rd
- 31 Melwood Ave
- 7 Dewey Ave
- 267 Maple St
- 137 Carroll St
- 147 Belvidere St
- 295 Harkness Ave
- 0 Elizabeth St
