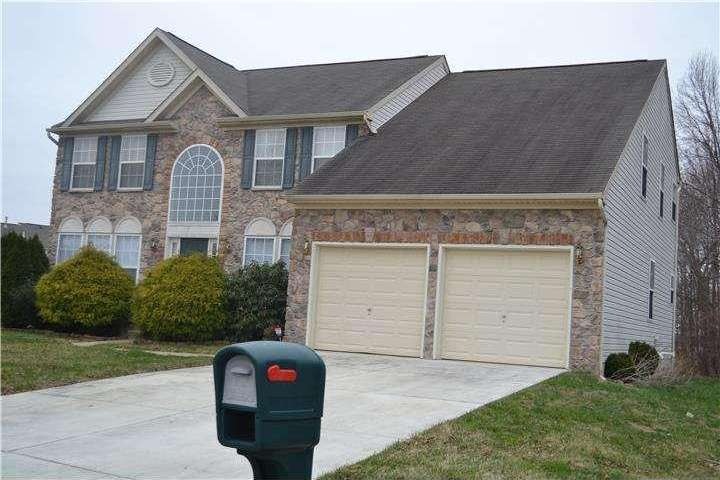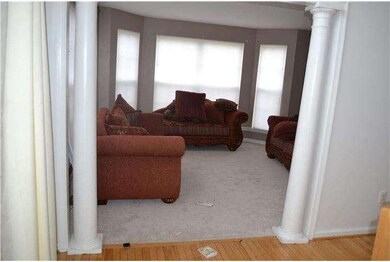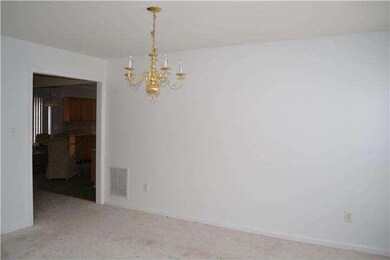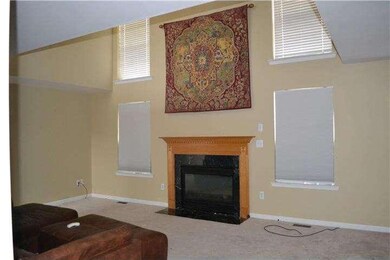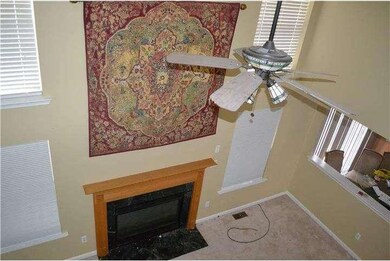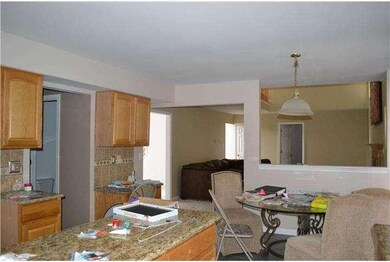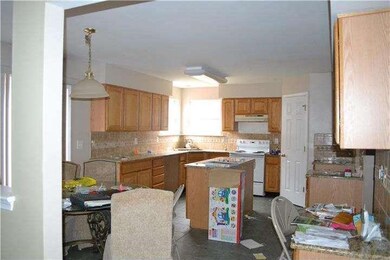
33 Bancroft Rd New Castle, DE 19720
Midvale NeighborhoodHighlights
- Colonial Architecture
- Cathedral Ceiling
- Butlers Pantry
- Deck
- 1 Fireplace
- 2 Car Attached Garage
About This Home
As of January 20155 bed, 3 full 2 1/2 bth stone front home has a lot to offer. It has 2 master bedrooms one on the main level, the other upstairs w/ soaking tub and walk in closet. Hardwood entry with cathedral ceiling. Living room w/ columns and separate dining room. The kitchen features granite countertops and island, ceramic flooring and large eat in room w/ sliders to large three tiered deck. Cathedral family room with marble gas fireplace. Finished basement with wet bar and has true walkout. Bring the life and beauty back into this fine home. This home is being sold as a short sale. All offers subject to final approval from lenders, lien holders, equitable owners, and must have final bank approval. Home inspection is for informational purposes only. If utilities are off buyer responsible to turn on.
Home Details
Home Type
- Single Family
Est. Annual Taxes
- $2,902
Year Built
- Built in 2002
Lot Details
- 9,583 Sq Ft Lot
- Property is in below average condition
- Property is zoned NC6.5
HOA Fees
- $23 Monthly HOA Fees
Parking
- 2 Car Attached Garage
- 3 Open Parking Spaces
- Driveway
Home Design
- Colonial Architecture
- Pitched Roof
- Shingle Roof
- Aluminum Siding
- Stone Siding
- Vinyl Siding
Interior Spaces
- 4,425 Sq Ft Home
- Property has 2 Levels
- Cathedral Ceiling
- Ceiling Fan
- 1 Fireplace
- Family Room
- Living Room
- Dining Room
- Home Security System
- Laundry on main level
Kitchen
- Butlers Pantry
- Kitchen Island
Bedrooms and Bathrooms
- 5 Bedrooms
- En-Suite Primary Bedroom
- En-Suite Bathroom
- Walk-in Shower
Finished Basement
- Basement Fills Entire Space Under The House
- Exterior Basement Entry
Outdoor Features
- Deck
Utilities
- Forced Air Heating and Cooling System
- Heating System Uses Gas
- Electric Water Heater
- Cable TV Available
Listing and Financial Details
- Tax Lot 195
- Assessor Parcel Number 10-041.10-195
Ownership History
Purchase Details
Home Financials for this Owner
Home Financials are based on the most recent Mortgage that was taken out on this home.Purchase Details
Home Financials for this Owner
Home Financials are based on the most recent Mortgage that was taken out on this home.Purchase Details
Home Financials for this Owner
Home Financials are based on the most recent Mortgage that was taken out on this home.Purchase Details
Home Financials for this Owner
Home Financials are based on the most recent Mortgage that was taken out on this home.Purchase Details
Home Financials for this Owner
Home Financials are based on the most recent Mortgage that was taken out on this home.Similar Homes in New Castle, DE
Home Values in the Area
Average Home Value in this Area
Purchase History
| Date | Type | Sale Price | Title Company |
|---|---|---|---|
| Quit Claim Deed | -- | Mortgage Connect | |
| Quit Claim Deed | -- | Mortgage Connect | |
| Quit Claim Deed | -- | Mortgage Connect | |
| Deed | $296,000 | None Available | |
| Deed | $329,000 | None Available | |
| Deed | $250,315 | -- | |
| Deed | $1,618,000 | -- |
Mortgage History
| Date | Status | Loan Amount | Loan Type |
|---|---|---|---|
| Open | $198,600 | New Conventional | |
| Closed | $198,600 | New Conventional | |
| Previous Owner | $236,800 | New Conventional | |
| Previous Owner | $293,587 | FHA | |
| Previous Owner | $307,976 | FHA | |
| Previous Owner | $136,000 | No Value Available | |
| Previous Owner | $3,720,000 | No Value Available |
Property History
| Date | Event | Price | Change | Sq Ft Price |
|---|---|---|---|---|
| 06/08/2025 06/08/25 | Pending | -- | -- | -- |
| 06/04/2025 06/04/25 | For Sale | $599,000 | +102.4% | $135 / Sq Ft |
| 01/30/2015 01/30/15 | Sold | $296,000 | +13.8% | $67 / Sq Ft |
| 06/23/2014 06/23/14 | Pending | -- | -- | -- |
| 04/23/2014 04/23/14 | Price Changed | $260,000 | -8.8% | $59 / Sq Ft |
| 04/04/2014 04/04/14 | For Sale | $285,000 | -- | $64 / Sq Ft |
Tax History Compared to Growth
Tax History
| Year | Tax Paid | Tax Assessment Tax Assessment Total Assessment is a certain percentage of the fair market value that is determined by local assessors to be the total taxable value of land and additions on the property. | Land | Improvement |
|---|---|---|---|---|
| 2024 | $3,843 | $110,500 | $11,200 | $99,300 |
| 2023 | $3,513 | $110,500 | $11,200 | $99,300 |
| 2022 | $3,658 | $110,500 | $11,200 | $99,300 |
| 2021 | $3,656 | $110,500 | $11,200 | $99,300 |
| 2020 | $3,680 | $110,500 | $11,200 | $99,300 |
| 2019 | $4,046 | $110,500 | $11,200 | $99,300 |
| 2018 | $3,620 | $110,500 | $11,200 | $99,300 |
| 2017 | $3,392 | $110,500 | $11,200 | $99,300 |
| 2016 | $3,023 | $110,500 | $11,200 | $99,300 |
| 2015 | $3,023 | $110,500 | $11,200 | $99,300 |
| 2014 | $3,040 | $110,500 | $11,200 | $99,300 |
Agents Affiliated with this Home
-

Seller's Agent in 2025
Marcia Brunswick
RE/MAX
(302) 388-2490
3 in this area
83 Total Sales
-

Seller's Agent in 2015
Gina McCollum
RE/MAX
(302) 731-1945
1 in this area
85 Total Sales
Map
Source: Bright MLS
MLS Number: 1002868870
APN: 10-041.10-195
- 23 Karen Ct
- 3 Hathaway Ct
- 51 Phoebe Farms Ln
- 404 Park Ave
- 431 Park Ave
- 6 E Saxony Dr
- 25 W Saxony Dr
- 41 Liborio Ln
- 54 Liborio Ln
- 22 Blairville Rd
- 99 Liborio Ln
- 317 Old State Rd
- 1 Holden Dr
- 734 Pulaski Hwy Unit 30
- 12 Stevens Ave
- 241 Stonebridge Blvd
- 118 Stone Hurst Ct
- 32 Stevens Ave
- 513 Stonebridge Blvd
- 506 Ashton Ln Unit 506
