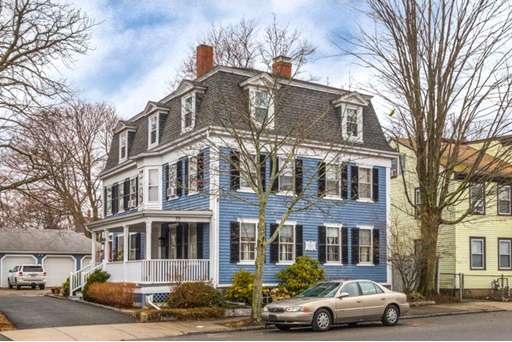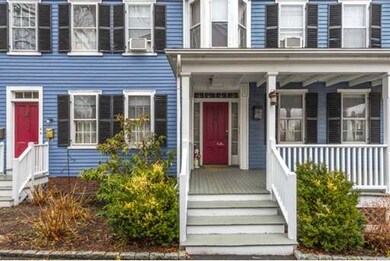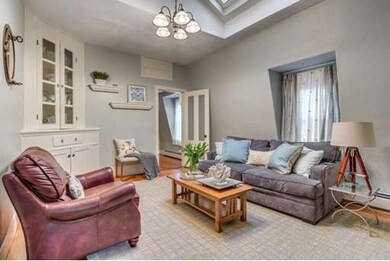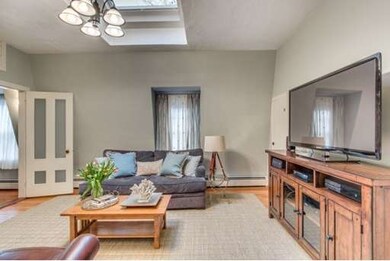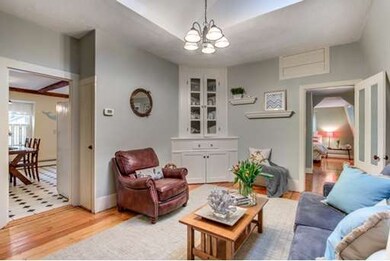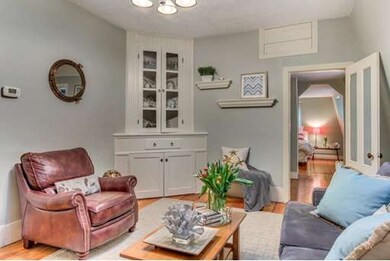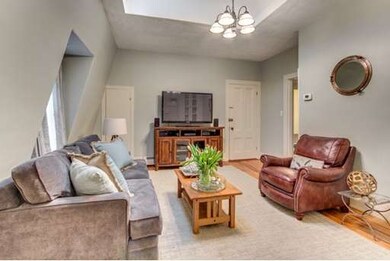
33 Bartlett St Unit 3 Beverly, MA 01915
Downtown Beverly NeighborhoodAbout This Home
As of July 2020BEVERLY COVE IS THE LOCATION FOR THIS GREAT c.1848 SEA CAPTAIN'S HOME COVERTED INTO 3 WONDERFUL DISTINCT HOMES. INTERESTING DETAILS IN EVERYROOM.... SKYLIGHT, WIDE PUMPKIN PINE FLOORS, RESTORED MOULDINGS ,BUILT-INS, LARGE EAT IN KITCHEN, IN UNIT LAUNDRY, HOME OFFICE AND AN EXTRA BOOK-NOOK OFF THE MASTER BEDROOM. 2 CAR PARKING INCLUDING A 1 CAR GARAGE. STORAGE ROOM IN BASEMENT TOO. IDEAL LOCATION JUST MINUTES TO COMMUTER RAIL, INDEPENDENCE PARK BEACH, RESTAURANTS,SHOPS AND THEATRE. GAS STOVE AND PET FRIENDLY PROPERTY ADD TO THE APPEAL.
Last Agent to Sell the Property
Herrick Lutts Realty Partners Listed on: 04/03/2015
Property Details
Home Type
Condominium
Est. Annual Taxes
$5,140
Year Built
1848
Lot Details
0
Listing Details
- Unit Level: 3
- Unit Placement: Top/Penthouse
- Other Agent: 2.00
- Special Features: None
- Property Sub Type: Condos
- Year Built: 1848
Interior Features
- Appliances: Range, Dishwasher, Refrigerator
- Has Basement: Yes
- Number of Rooms: 5
- Amenities: Public Transportation, Park, Medical Facility, Highway Access, Marina, Private School, Public School, T-Station
- Electric: Circuit Breakers
- Energy: Insulated Windows
- Flooring: Wood, Tile
- Interior Amenities: Cable Available
- Bedroom 2: Third Floor, 14X12
- Bathroom #1: Third Floor
- Kitchen: Third Floor, 14X13
- Laundry Room: Third Floor
- Living Room: Third Floor, 15X14
- Master Bedroom: Third Floor, 13X13
- Master Bedroom Description: Closet - Walk-in, Flooring - Wood
Exterior Features
- Roof: Asphalt/Fiberglass Shingles
- Construction: Frame
- Exterior: Clapboard
Garage/Parking
- Garage Parking: Detached
- Garage Spaces: 1
- Parking: Off-Street, Deeded
- Parking Spaces: 2
Utilities
- Cooling: None
- Heating: Forced Air
- Heat Zones: 1
- Utility Connections: for Gas Range
Condo/Co-op/Association
- Association Fee Includes: Water, Sewer, Master Insurance, Snow Removal
- Management: Owner Association
- No Units: 3
- Unit Building: 3
Schools
- Elementary School: Cove
Ownership History
Purchase Details
Home Financials for this Owner
Home Financials are based on the most recent Mortgage that was taken out on this home.Purchase Details
Home Financials for this Owner
Home Financials are based on the most recent Mortgage that was taken out on this home.Purchase Details
Home Financials for this Owner
Home Financials are based on the most recent Mortgage that was taken out on this home.Similar Home in Beverly, MA
Home Values in the Area
Average Home Value in this Area
Purchase History
| Date | Type | Sale Price | Title Company |
|---|---|---|---|
| Condominium Deed | $385,000 | None Available | |
| Not Resolvable | $282,500 | -- | |
| Deed | $281,000 | -- |
Mortgage History
| Date | Status | Loan Amount | Loan Type |
|---|---|---|---|
| Open | $308,000 | New Conventional | |
| Previous Owner | $268,375 | New Conventional | |
| Previous Owner | $251,700 | No Value Available | |
| Previous Owner | $272,550 | Purchase Money Mortgage |
Property History
| Date | Event | Price | Change | Sq Ft Price |
|---|---|---|---|---|
| 07/10/2020 07/10/20 | Sold | $385,000 | +7.0% | $356 / Sq Ft |
| 06/14/2020 06/14/20 | Pending | -- | -- | -- |
| 06/10/2020 06/10/20 | For Sale | $359,900 | +27.4% | $333 / Sq Ft |
| 06/30/2015 06/30/15 | Sold | $282,500 | 0.0% | $261 / Sq Ft |
| 06/02/2015 06/02/15 | Pending | -- | -- | -- |
| 05/23/2015 05/23/15 | Off Market | $282,500 | -- | -- |
| 05/19/2015 05/19/15 | Price Changed | $285,000 | -3.4% | $264 / Sq Ft |
| 05/15/2015 05/15/15 | Price Changed | $294,950 | 0.0% | $273 / Sq Ft |
| 05/08/2015 05/08/15 | Price Changed | $294,900 | -1.7% | $273 / Sq Ft |
| 04/28/2015 04/28/15 | Price Changed | $299,950 | 0.0% | $277 / Sq Ft |
| 04/21/2015 04/21/15 | Price Changed | $299,900 | -3.2% | $277 / Sq Ft |
| 04/03/2015 04/03/15 | For Sale | $309,900 | -- | $287 / Sq Ft |
Tax History Compared to Growth
Tax History
| Year | Tax Paid | Tax Assessment Tax Assessment Total Assessment is a certain percentage of the fair market value that is determined by local assessors to be the total taxable value of land and additions on the property. | Land | Improvement |
|---|---|---|---|---|
| 2025 | $5,140 | $467,700 | $0 | $467,700 |
| 2024 | $4,849 | $431,800 | $0 | $431,800 |
| 2023 | $4,456 | $395,700 | $0 | $395,700 |
| 2022 | $4,525 | $371,800 | $0 | $371,800 |
| 2021 | $4,394 | $346,000 | $0 | $346,000 |
| 2020 | $3,817 | $297,500 | $0 | $297,500 |
| 2019 | $3,675 | $278,200 | $0 | $278,200 |
| 2018 | $3,673 | $270,100 | $0 | $270,100 |
| 2017 | $3,740 | $261,900 | $0 | $261,900 |
| 2016 | $3,704 | $257,400 | $0 | $257,400 |
| 2015 | $3,519 | $249,400 | $0 | $249,400 |
Agents Affiliated with this Home
-

Seller's Agent in 2020
Vasia Kalaras
J. Barrett & Company
(978) 239-5296
25 Total Sales
-

Buyer's Agent in 2020
Michael Sokolowski
Torii, Inc.
(203) 520-1306
50 Total Sales
-
H
Seller's Agent in 2015
Herrick Lutts Realty Partners
Herrick Lutts Realty Partners
17 in this area
235 Total Sales
Map
Source: MLS Property Information Network (MLS PIN)
MLS Number: 71815071
APN: BEVE-000005-000350-000003
- 16 Rantoul St
- 18 Rantoul St
- 50 Rantoul St Unit 306S
- 7 Cox Ct
- 36 Wallis St Unit 4
- 79 Lothrop St
- 46 Federal St
- 19 Pond St
- 348 Rantoul St Unit 305
- 69 Hale St Unit 1
- 10 Hobart Ave
- 28 Mechanic St
- 12 Planters St
- 11 Rice St Unit 1
- 56 Bridge St
- 61 Memorial Dr
- 59 Memorial Dr
- 70 Chase St
- 30 Settlers Way Unit 30
- 343 Cabot St
