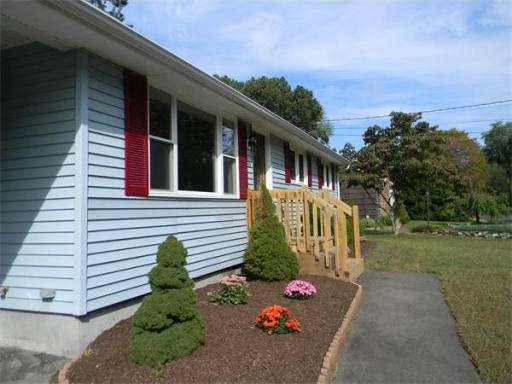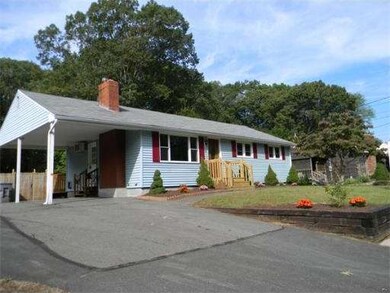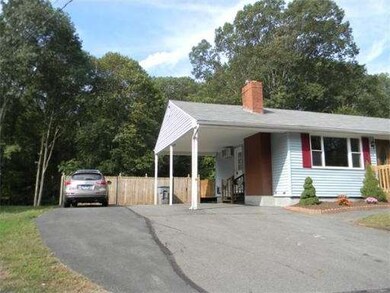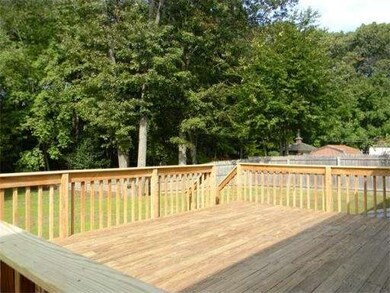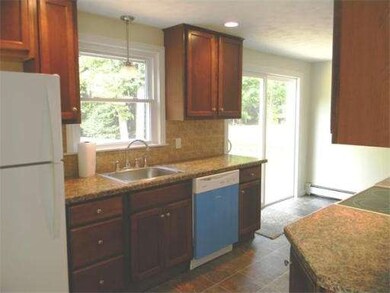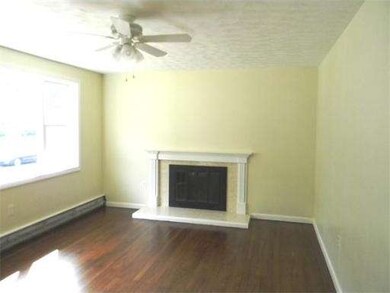
33 Beech Rd Enfield, CT 06082
About This Home
As of April 2012Not a driveby! Completely remodeled, top to bottom! Refinished wood floors, new paint, new kitchen, slider, windows, carpets ++. 20 x 14 deck wtih fully fenced yard and shed. Neutral colors throughout. Beautiful fireplace, brand new kitchen appliances, oversized double driveway, carport. Completely turn key. Convenient to shopping, highway, library
Last Buyer's Agent
Joann Batchelor
RE/MAX Destination License #236502398
Home Details
Home Type
Single Family
Est. Annual Taxes
$4,594
Year Built
1955
Lot Details
0
Listing Details
- Lot Description: Paved Drive, Level
- Special Features: None
- Property Sub Type: Detached
- Year Built: 1955
Interior Features
- Has Basement: Yes
- Fireplaces: 1
- Primary Bathroom: No
- Number of Rooms: 5
- Amenities: Shopping
- Electric: Circuit Breakers, 100 Amps
- Energy: Insulated Windows
- Flooring: Wood, Wall to Wall Carpet
- Interior Amenities: Cable Available
- Basement: Full, Concrete Floor
- Laundry Room: Basement
Exterior Features
- Construction: Frame
- Exterior: Vinyl
- Exterior Features: Deck - Wood, Gutters, Fenced Yard
- Foundation: Poured Concrete
Garage/Parking
- Garage Parking: Carport
- Parking: Off-Street, Tandem, Paved Driveway
- Parking Spaces: 4
Utilities
- Hot Water: Electric
Condo/Co-op/Association
- HOA: No
Ownership History
Purchase Details
Purchase Details
Purchase Details
Purchase Details
Purchase Details
Home Financials for this Owner
Home Financials are based on the most recent Mortgage that was taken out on this home.Purchase Details
Home Financials for this Owner
Home Financials are based on the most recent Mortgage that was taken out on this home.Similar Home in Enfield, CT
Home Values in the Area
Average Home Value in this Area
Purchase History
| Date | Type | Sale Price | Title Company |
|---|---|---|---|
| Warranty Deed | $87,600 | -- | |
| Warranty Deed | -- | -- | |
| Foreclosure Deed | -- | -- | |
| Foreclosure Deed | -- | -- | |
| Warranty Deed | $181,900 | -- | |
| Warranty Deed | $129,000 | -- |
Mortgage History
| Date | Status | Loan Amount | Loan Type |
|---|---|---|---|
| Open | $126,000 | Balloon | |
| Previous Owner | $180,474 | No Value Available | |
| Previous Owner | $10,700 | No Value Available | |
| Previous Owner | $126,976 | No Value Available |
Property History
| Date | Event | Price | Change | Sq Ft Price |
|---|---|---|---|---|
| 04/25/2012 04/25/12 | Sold | $155,000 | 0.0% | $161 / Sq Ft |
| 04/25/2012 04/25/12 | Sold | $155,000 | +0.1% | $161 / Sq Ft |
| 03/19/2012 03/19/12 | Pending | -- | -- | -- |
| 03/17/2012 03/17/12 | Pending | -- | -- | -- |
| 02/24/2012 02/24/12 | Price Changed | $154,900 | -3.1% | $161 / Sq Ft |
| 12/05/2011 12/05/11 | For Sale | $159,900 | -13.5% | $167 / Sq Ft |
| 09/26/2011 09/26/11 | For Sale | $184,900 | -- | $193 / Sq Ft |
Tax History Compared to Growth
Tax History
| Year | Tax Paid | Tax Assessment Tax Assessment Total Assessment is a certain percentage of the fair market value that is determined by local assessors to be the total taxable value of land and additions on the property. | Land | Improvement |
|---|---|---|---|---|
| 2025 | $4,594 | $131,300 | $55,900 | $75,400 |
| 2024 | $4,471 | $131,300 | $55,900 | $75,400 |
| 2023 | $4,438 | $131,300 | $55,900 | $75,400 |
| 2022 | $4,030 | $131,300 | $55,900 | $75,400 |
| 2021 | $3,994 | $106,430 | $46,260 | $60,170 |
| 2020 | $3,994 | $106,430 | $46,260 | $60,170 |
| 2019 | $4,005 | $106,430 | $46,260 | $60,170 |
| 2018 | $3,938 | $106,430 | $46,260 | $60,170 |
| 2017 | $3,718 | $106,430 | $46,260 | $60,170 |
| 2016 | $4,047 | $117,960 | $47,470 | $70,490 |
| 2015 | $3,921 | $117,960 | $47,470 | $70,490 |
| 2014 | $3,820 | $117,960 | $47,470 | $70,490 |
Agents Affiliated with this Home
-

Seller's Agent in 2012
Ken Nelson
Coldwell Banker Realty
(860) 214-7826
18 in this area
36 Total Sales
-
J
Buyer's Agent in 2012
JoAnn Batchelor
RE/MAX
Map
Source: MLS Property Information Network (MLS PIN)
MLS Number: 71316851
APN: ENFI-000065-000000-000047
