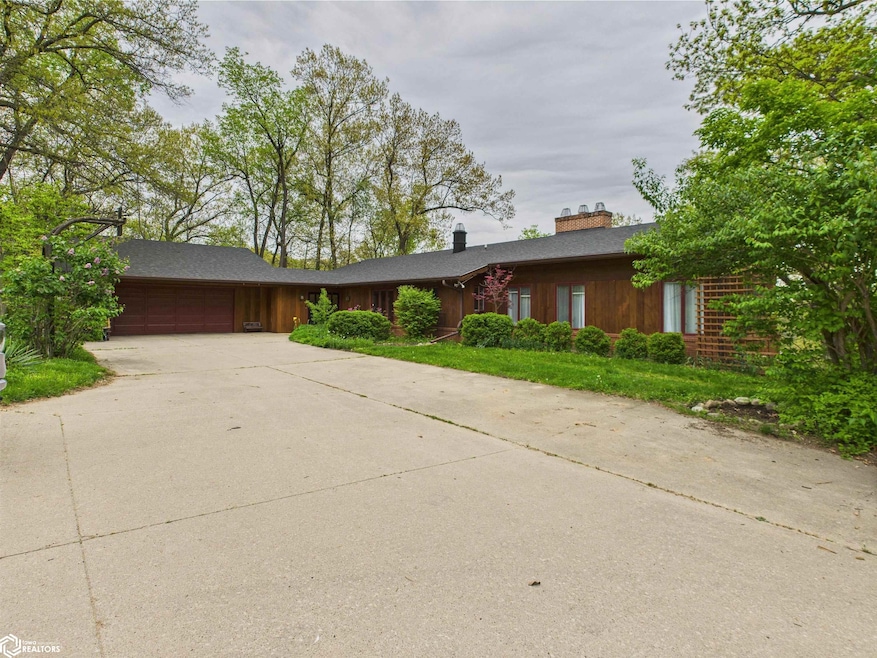
33 Birchwood Dr Ottumwa, IA 52501
About This Home
As of July 2025Exceptional ranch located in one of Ottumwa's most prestigious neighborhoods. With its spacious rooms and beautiful setting, it is perfect for entertaining. Much of the original 50's charm remains, but appropriate updates have been made. The main floor offers a large kitchen with tons of storage and counter space. The stainless appliances are included. The open dining and living area have massive windows that overlook the back yard and let in plenty of natural light. There are hardwood floors throughout the dining area. A large woodburning fireplace, one of three, is the centerpiece of the living room. Both the kitchen and dining room open up to the screened in porch with great views perfect for relaxing. There are 2 bedrooms opposite side of the master, with a Jack and Jill bath. The master en suite has built in closets with plumbing for a stackable w/d, large, remodeled bathroom with walk-in shower which are all separated from the bedroom. Also on the main floor is a half bath and den which could be used as a 5th bedroom or office. The basement has a second kitchen and bar that opens up to the massive family room, this area has newer LVP flooring. The 4th bedroom is located next to a full bath. Also in the basement is the laundry room, wine room, exercise room, and safe room. There is lots of extra storage. The basement walks out to the backyard patio and overlook deck. The HVAC units (2) are newer. This northside property is close to Indian Hills and the County Club.
Last Agent to Sell the Property
RE/MAX Pride Oskaloosa Brokerage Phone: 641-676-3456 Listed on: 05/06/2025

Home Details
Home Type
- Single Family
Est. Annual Taxes
- $7,030
Year Built
- Built in 1956
Parking
- 2
Home Design
- Brick Exterior Construction
Interior Spaces
- Fireplace
- Basement Fills Entire Space Under The House
Additional Features
- Lot Dimensions are 251x133
- Forced Air Heating System
Ownership History
Purchase Details
Home Financials for this Owner
Home Financials are based on the most recent Mortgage that was taken out on this home.Purchase Details
Home Financials for this Owner
Home Financials are based on the most recent Mortgage that was taken out on this home.Similar Homes in Ottumwa, IA
Home Values in the Area
Average Home Value in this Area
Purchase History
| Date | Type | Sale Price | Title Company |
|---|---|---|---|
| Warranty Deed | $340,000 | None Listed On Document | |
| Warranty Deed | $340,000 | None Listed On Document | |
| Warranty Deed | $305,000 | -- |
Mortgage History
| Date | Status | Loan Amount | Loan Type |
|---|---|---|---|
| Open | $272,000 | New Conventional | |
| Closed | $272,000 | New Conventional | |
| Previous Owner | $244,000 | New Conventional |
Property History
| Date | Event | Price | Change | Sq Ft Price |
|---|---|---|---|---|
| 07/23/2025 07/23/25 | Sold | $340,000 | -5.5% | $128 / Sq Ft |
| 05/10/2025 05/10/25 | Pending | -- | -- | -- |
| 05/06/2025 05/06/25 | For Sale | $359,900 | +18.0% | $135 / Sq Ft |
| 03/17/2023 03/17/23 | Sold | $305,000 | -6.2% | $114 / Sq Ft |
| 02/09/2023 02/09/23 | Pending | -- | -- | -- |
| 01/30/2023 01/30/23 | For Sale | $325,000 | -- | $122 / Sq Ft |
Tax History Compared to Growth
Tax History
| Year | Tax Paid | Tax Assessment Tax Assessment Total Assessment is a certain percentage of the fair market value that is determined by local assessors to be the total taxable value of land and additions on the property. | Land | Improvement |
|---|---|---|---|---|
| 2024 | $7,030 | $360,560 | $79,130 | $281,430 |
| 2023 | $6,926 | $360,560 | $79,130 | $281,430 |
| 2022 | $7,006 | $298,810 | $79,130 | $219,680 |
| 2021 | $7,218 | $284,310 | $79,130 | $205,180 |
| 2020 | $6,786 | $272,760 | $79,130 | $193,630 |
| 2019 | $6,938 | $272,760 | $0 | $0 |
| 2018 | $6,728 | $272,760 | $0 | $0 |
| 2017 | $6,870 | $272,760 | $0 | $0 |
| 2016 | $7,256 | $299,004 | $0 | $0 |
| 2015 | $7,266 | $299,004 | $0 | $0 |
| 2014 | $7,266 | $299,004 | $0 | $0 |
Agents Affiliated with this Home
-
Jason Carter

Seller's Agent in 2025
Jason Carter
RE/MAX
(515) 708-0615
351 Total Sales
-
Matthew Smith
M
Buyer's Agent in 2025
Matthew Smith
Land Guys, LLC of Iowa
(641) 799-4714
16 Total Sales
Map
Source: NoCoast MLS
MLS Number: NOC6327347
APN: 007411780002000
- 2 Birchwood Heights Dr
- 5 Birchwood Heights Dr
- 622 E Alta Vista Ave
- 304 Pike Rd
- 1621 N Elm St
- 903 E Pennsylvania Ave
- 1805 N Ash St
- 201 Vogel Ave
- 1212 Hutchinson Ave
- 1335 N Elm St Unit 208
- 0000 100th St
- 417 Grandview Ave
- 160 E Alta Vista Ave
- 409 Grandview Ave
- 1112 N Van Buren Ave
- 31 Weaver Dr
- 203 E Golf Ave
- 101 W Alta Vista Ave
- 1019 E Court St
- 2 Carter Ct






