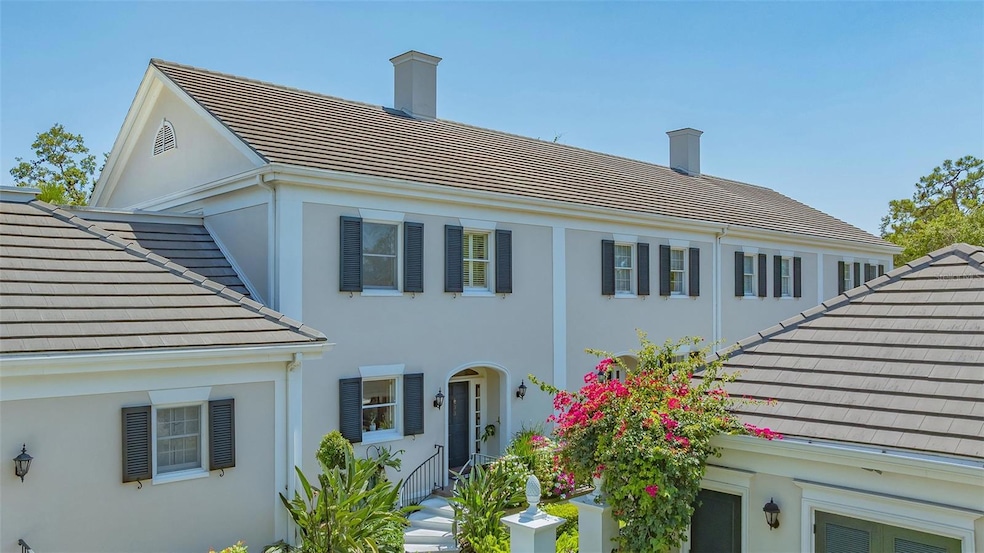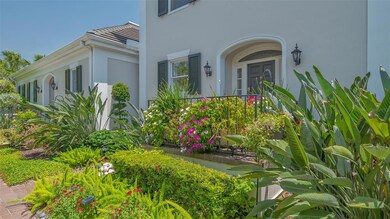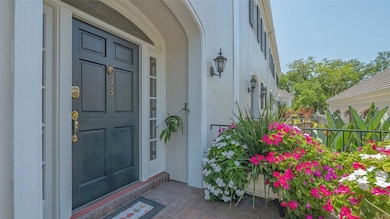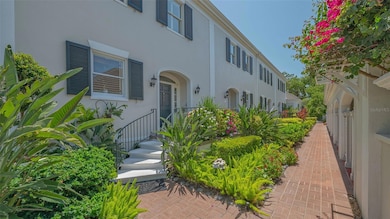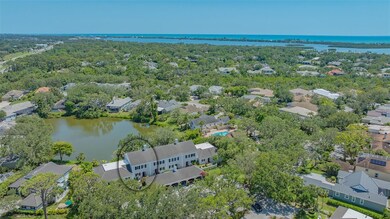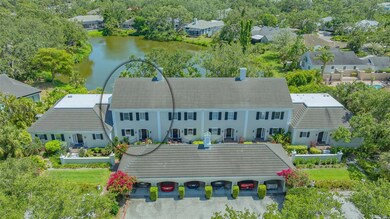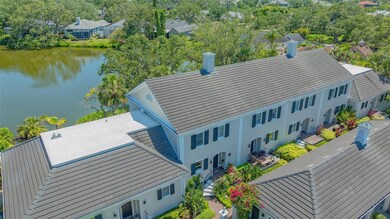33 Bishops Court Rd Unit 118 Osprey, FL 34229
Vamo NeighborhoodEstimated payment $5,427/month
Highlights
- Lake Front
- Golf Course Community
- Oak Trees
- Riverview High School Rated A
- Fitness Center
- Heated In Ground Pool
About This Home
Come and enjoy the perfect maintenance free lifestyle in this exquisite townhouse located in one of the finest country
clubs on the gulf coast, The Oaks Golf and Country Club. Previously redesigned, this tuscan style home in the quaint
and charming Bishops Court in the Oaks Preserve features 2 large en suite bedrooms on the second floor, 2 1/2 baths, a spacious kitchen, and a great room overlooking a lovely lake view surrounded by canopied oaks and palm trees. The European designed kitchen has
top of the line appliances (SubZero and Bosch), contemporary wood cabinetry, sleek granite countertops and
ceramic tile flooring. Hand plastered walls adorn the home with art niches, plantation shutters, rounded archways,
and Sisal carpeting. A separate laundry room and powder bath are off the entry foyer, and the private bricked balcony
has space for a large outdoor table and chairs to dine al fresco.The primary and guest bedrooms are both ensuite. The
main bedroom has windows overlooking the lake, two walk in closets, and a spacious bathroom with luxurious fixtures.
The guest suite has built in shelving and closets for storage. Bishops Court Townhomes is part of the Oaks Country
Club, where you can play two championship18 hole golf courses, tennis, pickleball, bocce, croquet and work-out in the
fitness and wellness center. If you aren't into sports there are numerous social activities throughout the year to keep
busy.
Listing Agent
MICHAEL SAUNDERS & COMPANY Brokerage Phone: 941-966-8000 License #0491237 Listed on: 10/22/2025

Open House Schedule
-
Sunday, November 23, 20251:00 to 3:00 pm11/23/2025 1:00:00 PM +00:0011/23/2025 3:00:00 PM +00:00Add to Calendar
Townhouse Details
Home Type
- Townhome
Est. Annual Taxes
- $3,593
Year Built
- Built in 1984
Lot Details
- Lake Front
- Street terminates at a dead end
- North Facing Home
- Mature Landscaping
- Well Sprinkler System
- Oak Trees
HOA Fees
Property Views
- Lake
- Park or Greenbelt
Home Design
- Traditional Architecture
- Slab Foundation
- Tile Roof
- Block Exterior
- Stucco
Interior Spaces
- 1,890 Sq Ft Home
- 2-Story Property
- Open Floorplan
- Built-In Features
- Vaulted Ceiling
- Ceiling Fan
- Window Treatments
- Sliding Doors
- Entrance Foyer
- Great Room
- Combination Dining and Living Room
- Storage Room
- Inside Utility
- Security Gate
Kitchen
- Eat-In Kitchen
- Built-In Oven
- Cooktop
- Microwave
- Dishwasher
- Granite Countertops
- Solid Wood Cabinet
Flooring
- Brick
- Carpet
- Ceramic Tile
- Travertine
Bedrooms and Bathrooms
- 2 Bedrooms
- Primary Bedroom Upstairs
- Split Bedroom Floorplan
- Walk-In Closet
- Single Vanity
- Bathtub With Separate Shower Stall
Laundry
- Laundry Room
- Dryer
- Washer
Parking
- 2 Carport Spaces
- Portico
- Ground Level Parking
- Driveway
- Reserved Parking
- Deeded Parking
- Assigned Parking
Pool
- Heated In Ground Pool
- Gunite Pool
- Pool Tile
Outdoor Features
- Patio
- Exterior Lighting
- Outdoor Storage
- Front Porch
Location
- Property is near a golf course
Schools
- Gulf Gate Elementary School
- Brookside Middle School
- Riverview High School
Utilities
- Central Heating and Cooling System
- Underground Utilities
- Electric Water Heater
- High Speed Internet
- Cable TV Available
Listing and Financial Details
- Visit Down Payment Resource Website
- Assessor Parcel Number 0133141008
Community Details
Overview
- Association fees include 24-Hour Guard, common area taxes, pool, escrow reserves fund, fidelity bond, insurance, maintenance structure, ground maintenance, maintenance, management, pest control, private road, security, sewer, trash, water
- Civix Property Mgmt / Kevin Wiegand Association
- Oaks Community
- Oaks Subdivision
- The community has rules related to building or community restrictions, deed restrictions, vehicle restrictions
- Near Conservation Area
Amenities
- Restaurant
- Clubhouse
- Community Storage Space
Recreation
- Golf Course Community
- Tennis Courts
- Pickleball Courts
- Fitness Center
- Community Pool
Pet Policy
- Pets up to 20 lbs
- Pet Size Limit
- 2 Pets Allowed
Security
- Security Guard
- Gated Community
- Fire and Smoke Detector
Map
Home Values in the Area
Average Home Value in this Area
Tax History
| Year | Tax Paid | Tax Assessment Tax Assessment Total Assessment is a certain percentage of the fair market value that is determined by local assessors to be the total taxable value of land and additions on the property. | Land | Improvement |
|---|---|---|---|---|
| 2024 | $3,397 | $287,080 | -- | -- |
| 2023 | $3,397 | $278,718 | $0 | $0 |
| 2022 | $3,266 | $270,600 | $0 | $270,600 |
| 2021 | $2,678 | $179,100 | $0 | $179,100 |
| 2020 | $2,749 | $182,200 | $0 | $182,200 |
| 2019 | $2,743 | $185,000 | $0 | $185,000 |
| 2018 | $3,128 | $217,500 | $0 | $217,500 |
| 2017 | $3,081 | $209,900 | $0 | $209,900 |
| 2016 | $3,033 | $201,500 | $0 | $201,500 |
| 2015 | $3,382 | $222,500 | $0 | $222,500 |
| 2014 | $3,301 | $216,260 | $0 | $0 |
Property History
| Date | Event | Price | List to Sale | Price per Sq Ft | Prior Sale |
|---|---|---|---|---|---|
| 10/22/2025 10/22/25 | For Sale | $695,000 | +139.7% | $368 / Sq Ft | |
| 06/30/2021 06/30/21 | Sold | $290,000 | -3.0% | $153 / Sq Ft | View Prior Sale |
| 05/24/2021 05/24/21 | Pending | -- | -- | -- | |
| 05/18/2021 05/18/21 | For Sale | $299,000 | 0.0% | $158 / Sq Ft | |
| 05/15/2021 05/15/21 | Pending | -- | -- | -- | |
| 05/03/2021 05/03/21 | For Sale | $299,000 | -- | $158 / Sq Ft |
Purchase History
| Date | Type | Sale Price | Title Company |
|---|---|---|---|
| Warranty Deed | $290,000 | Attorney | |
| Interfamily Deed Transfer | -- | Attorney | |
| Warranty Deed | $220,000 | Attorney | |
| Deed | $215,000 | -- | |
| Warranty Deed | $499,900 | -- | |
| Warranty Deed | $499,900 | -- |
Mortgage History
| Date | Status | Loan Amount | Loan Type |
|---|---|---|---|
| Open | $217,500 | New Conventional | |
| Previous Owner | $155,400 | No Value Available | |
| Previous Owner | $374,000 | No Value Available |
Source: Stellar MLS
MLS Number: A4669237
APN: 0133-14-1008
- 17 Bayhead Ln
- 156 Bishopscourt Rd
- 13 Bayhead Ln
- 21 Bayhead Ln
- 4098 Westbourne Cir
- 0 Cordes St Unit MFRN6137674
- 340 Osprey Point Dr
- 325 Osprey Point Dr
- 4039 Westbourne Cir
- 901 Reflection Way
- 360 N Point Rd
- 903 Tranquility Cir
- 293 Turquoise Ln
- 49 Osprey Point Dr
- 105 Turquoise Ln
- 393 N Point Rd Unit 1002
- 393 N Point Rd Unit 604
- 409 N Point Rd Unit 501
- 409 N Point Rd Unit 502
- 409 N Point Rd Unit 603
- 60 Bishops Court Rd Unit 114
- 4146 Westbourne Cir
- 293 Turquoise Ln
- 409 N Point Rd Unit 802
- 3603 N Point Rd Unit 602
- 1899 Vamo Way
- 4148 Hearthstone Dr
- 9528 Knightsbridge Cir
- 8902-8999 Silkwood Ct
- 51 Mac Ewen Dr Unit 1
- 4176 Hearthstone Dr
- 455 Pennsylvania Ave
- 4130 Central Sarasota Pkwy Unit 1811
- 8870 Huntington Pointe Dr
- 4134 Central Sarasota Pkwy Unit 1735
- 9477 Cedar Ridge Ln
- 4142 Central Sarasota Pkwy Unit 1426
- 852 MacEwen Dr
- 4126 Central Sarasota Pkwy Unit 2011
- 4122 Central Sarasota Pkwy Unit 1927
