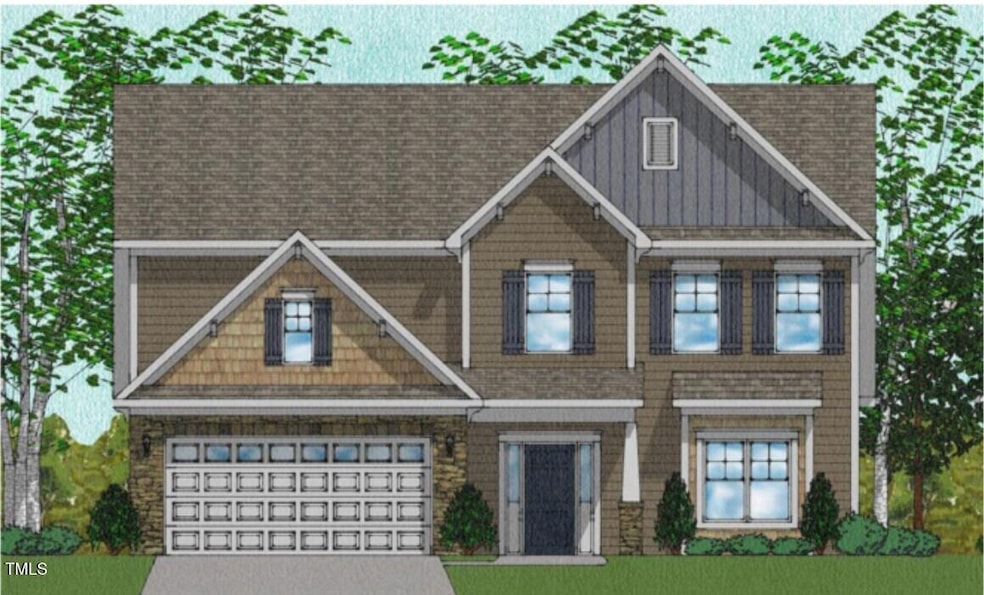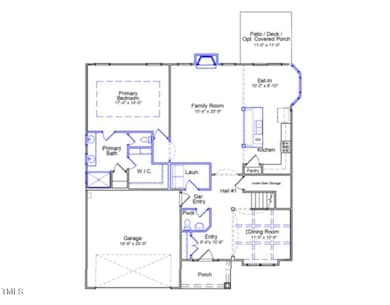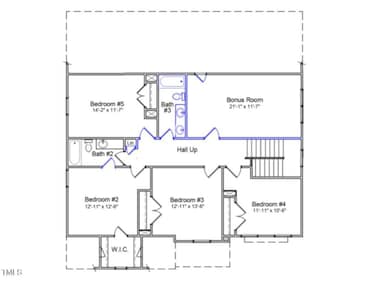
33 Black Walnut Dr Unit 185 Garner, NC 27529
Community Park NeighborhoodEstimated payment $3,477/month
Highlights
- New Construction
- Craftsman Architecture
- Main Floor Primary Bedroom
- Cleveland Middle School Rated A-
- Wood Flooring
- Community Pool
About This Home
Welcome home! This Stunner features a primary suite on the main level. On the man level you'll also find a gorgeous dining room with coffered ceilings and a covered porch. Continue into the great room and you'll be delighted to find an open concept gourmet kitchen. The primary suite features dual vanities, a walk-in shower, water closet, and spacious walk-in closet. As you head upstairs, you'll fall in love with the wood thread stairs leading you to find a large bonus room, 3 more bedrooms and 2 more baths. Come fall in love with your new home!
Home Details
Home Type
- Single Family
Year Built
- Built in 2025 | New Construction
Lot Details
- 9,858 Sq Ft Lot
HOA Fees
- $80 Monthly HOA Fees
Parking
- 2 Car Attached Garage
- Front Facing Garage
- Garage Door Opener
- Private Driveway
- 2 Open Parking Spaces
Home Design
- Home is estimated to be completed on 6/14/25
- Craftsman Architecture
- Slab Foundation
- Frame Construction
- Architectural Shingle Roof
- Vinyl Siding
Interior Spaces
- 2,894 Sq Ft Home
- 2-Story Property
- Coffered Ceiling
- Tray Ceiling
- Smooth Ceilings
- Fireplace
- Entrance Foyer
- Pull Down Stairs to Attic
- Fire and Smoke Detector
Kitchen
- Eat-In Kitchen
- Built-In Oven
- Gas Cooktop
- Microwave
- Dishwasher
- Kitchen Island
- Disposal
Flooring
- Wood
- Carpet
- Tile
- Luxury Vinyl Tile
Bedrooms and Bathrooms
- 5 Bedrooms
- Primary Bedroom on Main
- Walk-In Closet
- Double Vanity
- Private Water Closet
- Separate Shower in Primary Bathroom
- Walk-in Shower
Laundry
- Laundry Room
- Laundry on main level
Outdoor Features
- Patio
- Rain Gutters
Schools
- W Clayton Elementary School
- Cleveland Middle School
- Clayton High School
Utilities
- Zoned Heating and Cooling
- Heat Pump System
- Electric Water Heater
- Cable TV Available
Community Details
Overview
- Ppm Association, Phone Number (919) 848-4911
- Built by Mungo Homes
- Cornwallis Landing Subdivision, Victor A Floorplan
Recreation
- Community Pool
- Trails
Map
Home Values in the Area
Average Home Value in this Area
Property History
| Date | Event | Price | Change | Sq Ft Price |
|---|---|---|---|---|
| 05/24/2025 05/24/25 | For Sale | $515,000 | -- | $178 / Sq Ft |
Similar Homes in the area
Source: Doorify MLS
MLS Number: 10098640
- 33 Black Walnut Dr Unit 185
- 46 Black Walnut Dr Unit 197
- 95 Black Walnut Dr Unit 191
- 186 N Maple Walk Dr Unit 224
- 228 N Maple Walk Dr Unit 228
- 236 N Maple Walk Dr Unit 229
- 204 N Maple Walk Dr Unit 226
- 246 N Maple Walk Dr Unit 230
- 104 Black Walnut Dr Unit 202
- 75 Black Walnut Dr Unit 189
- 116 Black Walnut Dr Unit 203
- 280 N Maple Walk Dr Unit 233
- 245 N Maple Walk Dr Unit 219
- 347 N Maple Walk Dr Unit 211
- 267 N Maple Walk Dr Unit 217
- 323 Oak Branch Trail
- 222 Oak Branch Trail
- 322 N Maple Walk Unit 237
- 319 N Maple Walk Unit 213
- 257 N Maple Walk Unit 218


