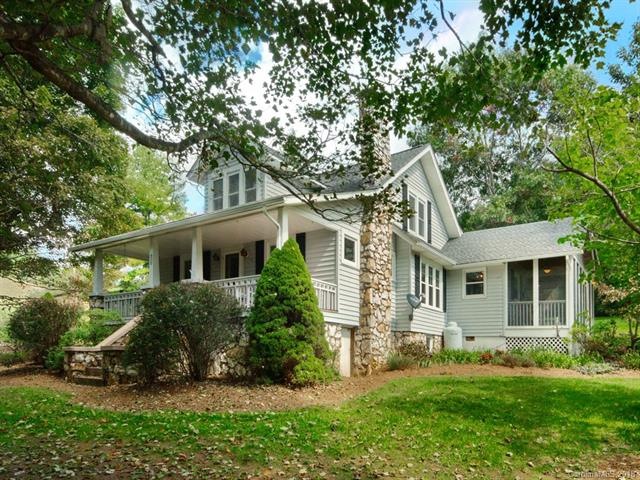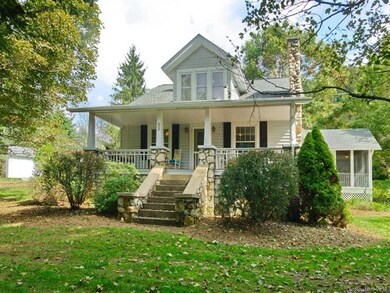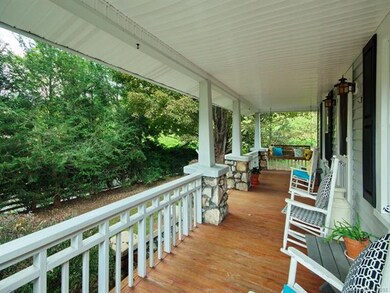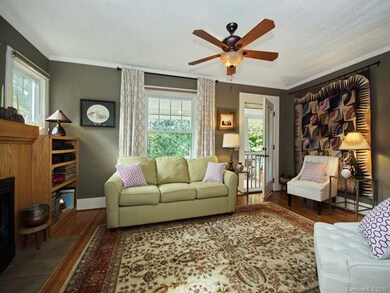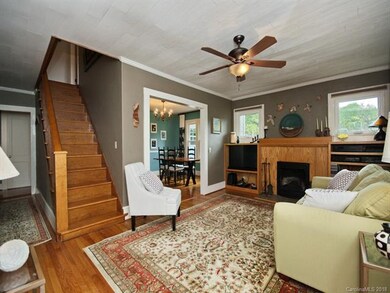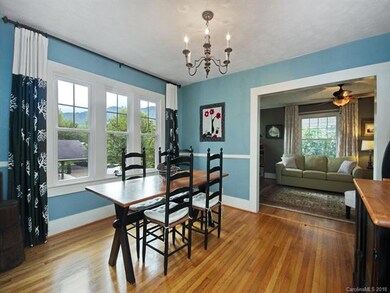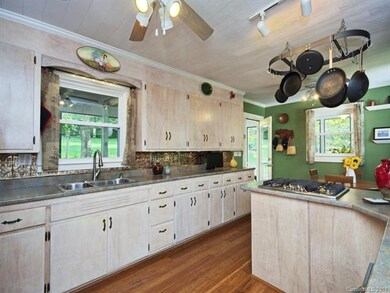
33 Bolens Creek Rd Burnsville, NC 28714
Estimated Value: $381,842 - $485,000
Highlights
- Cape Cod Architecture
- Wood Flooring
- Fireplace
- Fruit Trees
- Separate Outdoor Workshop
- Machine Shed
About This Home
As of April 2019With Burnsville town square a mere 3 minute drive away, the location of this beautiful traditional home couldn't be better. Hardwoods and bamboo wood laminate throughout, huge newly added screened in porch, master on main with a private sitting deck, relaxing front porch, updated kitchen with stainless appliances, updated bathrooms on both floors...what's not to love. There are numerous out buildings including a carport with workshop and additional RV parking space. Central zoned heating and air as well as a lovely propane coal grate in the living room makes year round comfort a plus. Additional acreage is available adjoining property.
Last Agent to Sell the Property
John Buzenberg
Allen Tate/Beverly-Hanks Burnsville License #212885 Listed on: 10/08/2018
Last Buyer's Agent
Christine Longoria
Preferred Properties License #164345
Home Details
Home Type
- Single Family
Year Built
- Built in 1939
Lot Details
- Level Lot
- Fruit Trees
Home Design
- Cape Cod Architecture
- Vinyl Siding
Interior Spaces
- 2 Full Bathrooms
- Fireplace
- Oven
Flooring
- Wood
- Laminate
Parking
- Workshop in Garage
- Gravel Driveway
Additional Features
- Separate Outdoor Workshop
- Machine Shed
- Heating System Uses Propane
Listing and Financial Details
- Assessor Parcel Number 082018407620/POR082018407767
Ownership History
Purchase Details
Home Financials for this Owner
Home Financials are based on the most recent Mortgage that was taken out on this home.Purchase Details
Similar Homes in Burnsville, NC
Home Values in the Area
Average Home Value in this Area
Purchase History
| Date | Buyer | Sale Price | Title Company |
|---|---|---|---|
| Park Kevin A | -- | -- | |
| Tipton Charles | -- | -- |
Mortgage History
| Date | Status | Borrower | Loan Amount |
|---|---|---|---|
| Open | Park Kevin Alan | $293,700 | |
| Closed | Park Kevin A | $298,585 | |
| Previous Owner | Tipton Charles Jackson | $140,000 | |
| Previous Owner | Tipton Charles Jackson | $130,000 | |
| Previous Owner | Tipton Charles Jackson | $48,000 |
Property History
| Date | Event | Price | Change | Sq Ft Price |
|---|---|---|---|---|
| 04/24/2019 04/24/19 | Sold | $320,000 | 0.0% | $175 / Sq Ft |
| 03/15/2019 03/15/19 | Pending | -- | -- | -- |
| 10/08/2018 10/08/18 | For Sale | $319,900 | -- | $175 / Sq Ft |
Tax History Compared to Growth
Tax History
| Year | Tax Paid | Tax Assessment Tax Assessment Total Assessment is a certain percentage of the fair market value that is determined by local assessors to be the total taxable value of land and additions on the property. | Land | Improvement |
|---|---|---|---|---|
| 2024 | $1,792 | $298,600 | $141,800 | $156,800 |
| 2023 | $924 | $135,870 | $49,000 | $86,870 |
| 2022 | $905 | $135,870 | $49,000 | $86,870 |
| 2021 | $924 | $135,870 | $49,000 | $86,870 |
| 2020 | $924 | $135,870 | $49,000 | $86,870 |
| 2019 | $843 | $124,870 | $38,000 | $86,870 |
| 2018 | $843 | $124,870 | $38,000 | $86,870 |
| 2017 | $843 | $124,870 | $38,000 | $86,870 |
| 2016 | $824 | $124,870 | $38,000 | $86,870 |
| 2015 | $771 | $130,460 | $49,400 | $81,060 |
| 2014 | $731 | $130,460 | $49,400 | $81,060 |
Agents Affiliated with this Home
-
J
Seller's Agent in 2019
John Buzenberg
Allen Tate/Beverly-Hanks Burnsville
(828) 645-1916
-
Rhonda Phillips

Seller Co-Listing Agent in 2019
Rhonda Phillips
Allen Tate/Beverly-Hanks Burnsville
(828) 467-1892
140 Total Sales
-

Buyer's Agent in 2019
Christine Longoria
Preferred Properties
(828) 337-2241
Map
Source: Canopy MLS (Canopy Realtor® Association)
MLS Number: CAR3441912
APN: 082018407620.000
- 51 Woodland Hills Dr Unit 51
- 00 Mountain View Estates
- 83 Roland St
- 330 Bowditch St Unit 2A
- 330 Bowditch St Unit 2B
- 411 E Us Highway 19e Bypass
- 200 Red Twig Ln Unit 201
- 100 Red Twig Ln Unit 103
- 100 Red Twig Ln Unit 102
- 100 Red Twig Ln Unit 101
- 315 Hillside Dr
- 202 Hillside Dr
- 9999 Celo St Unit 5
- 24 Baldridge Dr
- 95 Lady Bug Ln
- 118 Boone St
- 82 Lincoln Park Rd
- 105 Byrd St
- 11 Coco
- 317 Robertson St Unit 1-K
- 33 Bolens Creek Rd
- 744 State Highway 197 S
- 125 Wid Smith Rd
- 75 Bolens Creek Rd
- 215 Wid Smith Rd
- 130 Wid Smith Rd
- 135 Bolens Creek Rd
- 000 Wid Smith Rd
- 000 Wid Smith Rd Unit 3
- 000 Hwy 197 S Unit 2A
- 00 Nc Hwy 197 S
- 000 Hwy 197 S
- 155 Bolens Creek Rd
- 175 Bolens Creek Rd
- 95 Wid Smith Rd
- 191 Bolens Creek Rd
- 211 Bolens Creek Rd
- 22 Blackgum Dr
- 404 Pensacola Rd
- 56 Blackgum Dr
