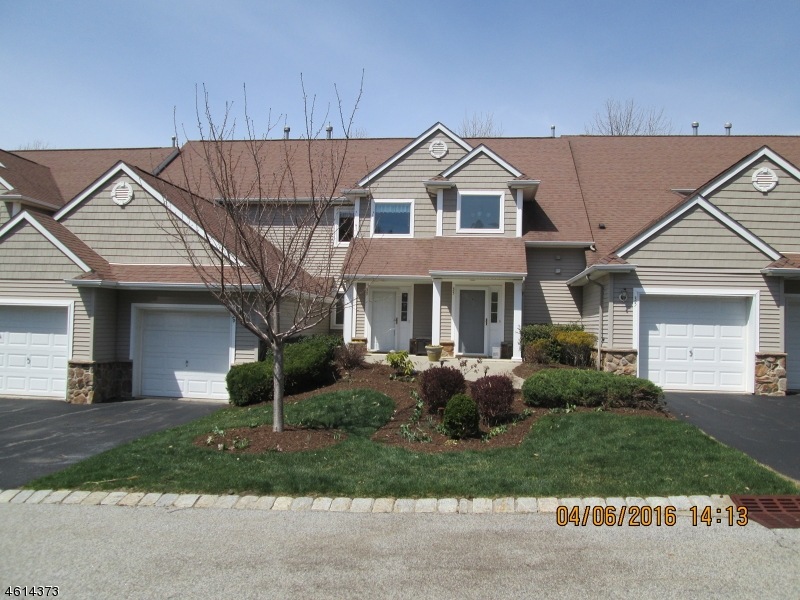
$415,000
- 3 Beds
- 2 Baths
- 23 Bourne Cir
- Unit 204
- Hamburg, NJ
Welcome home to this beautiful modern condo, situated in the heart of Crystal Springs! Offering stunning mountain views, this unit features an open floor plan with large rooms and vaulted ceilings. Enjoy entertaining in your living room with gas fireplace, leading into your open dining room with sliding glass doors onto one of 2 private decks. Well appointed and updated kitchen has granite
Steven Betts Berkshire Hathaway Home Services Fox & Roach Realtors - Montclair
