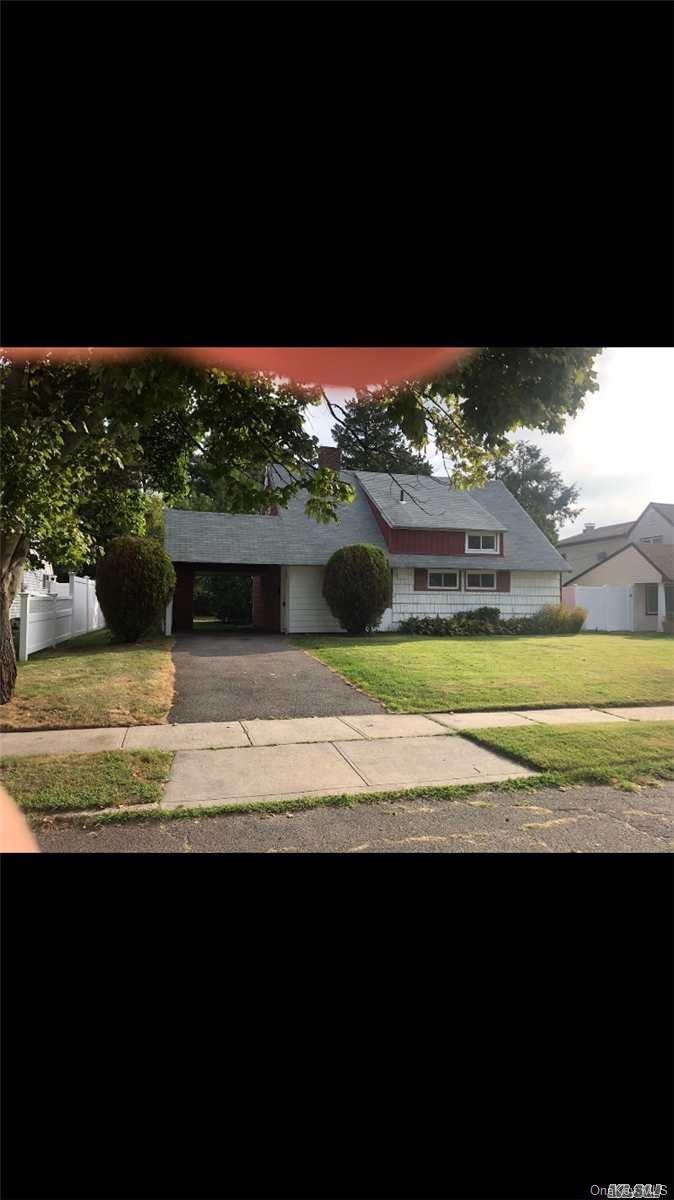
33 Branch Ln Levittown, NY 11756
Levittown NeighborhoodEstimated Value: $669,504 - $760,000
4
Beds
1
Bath
1,098
Sq Ft
$651/Sq Ft
Est. Value
Highlights
- Ranch Style House
- Eat-In Kitchen
- Wood Siding
- 1 Fireplace
- Hot Water Heating System
About This Home
As of March 2019Desirable East Meadow Schools, Freshly Painted And Carpets, Oversized Yard. House Sold As Is, Additional information: Appearance:Good,Separate Hotwater Heater:Y
Home Details
Home Type
- Single Family
Est. Annual Taxes
- $7,174
Year Built
- Built in 1948
Lot Details
- 9,000 Sq Ft Lot
- Lot Dimensions are 60x182
Parking
- Private Parking
Home Design
- Ranch Style House
- Wood Siding
Interior Spaces
- 1 Fireplace
- Eat-In Kitchen
- Unfinished Basement
Bedrooms and Bathrooms
- 4 Bedrooms
- 1 Full Bathroom
Laundry
- Dryer
- Washer
Utilities
- Hot Water Heating System
- Heating System Uses Oil
Listing and Financial Details
- Exclusions: Dishwasher
- Legal Lot and Block 20 / 333
- Assessor Parcel Number 2089-45-333-00-0020-0
Ownership History
Date
Name
Owned For
Owner Type
Purchase Details
Listed on
Sep 13, 2018
Closed on
Feb 26, 2019
Sold by
Cates Barbara
Bought by
Villanueva Alejandra and Villanueva Martina Carmen
Seller's Agent
Joseph Corriston
Corriston Assoc
Buyer's Agent
Rene Rivas
Merit Group & Associates Corp
List Price
$375,000
Sold Price
$365,000
Premium/Discount to List
-$10,000
-2.67%
Total Days on Market
20
Current Estimated Value
Home Financials for this Owner
Home Financials are based on the most recent Mortgage that was taken out on this home.
Estimated Appreciation
$349,752
Avg. Annual Appreciation
8.93%
Original Mortgage
$328,500
Interest Rate
4.4%
Mortgage Type
New Conventional
Purchase Details
Closed on
Dec 11, 2018
Sold by
Corriston Joseph J
Bought by
Corriston Joseph J
Home Financials for this Owner
Home Financials are based on the most recent Mortgage that was taken out on this home.
Original Mortgage
$328,500
Interest Rate
4.4%
Mortgage Type
New Conventional
Create a Home Valuation Report for This Property
The Home Valuation Report is an in-depth analysis detailing your home's value as well as a comparison with similar homes in the area
Similar Homes in the area
Home Values in the Area
Average Home Value in this Area
Purchase History
| Date | Buyer | Sale Price | Title Company |
|---|---|---|---|
| Villanueva Alejandra | $365,000 | Fidelity National Title | |
| Corriston Joseph J | -- | Fidelity National Title |
Source: Public Records
Mortgage History
| Date | Status | Borrower | Loan Amount |
|---|---|---|---|
| Open | Villanueva Alejandra | $328,000 | |
| Closed | Villanueva Alejandra | $328,500 | |
| Previous Owner | Corriston Joseph J | $328,500 |
Source: Public Records
Property History
| Date | Event | Price | Change | Sq Ft Price |
|---|---|---|---|---|
| 12/09/2024 12/09/24 | Off Market | $365,000 | -- | -- |
| 03/06/2019 03/06/19 | Sold | $365,000 | -2.7% | $332 / Sq Ft |
| 10/03/2018 10/03/18 | Pending | -- | -- | -- |
| 09/13/2018 09/13/18 | For Sale | $375,000 | -- | $342 / Sq Ft |
Source: OneKey® MLS
Tax History Compared to Growth
Tax History
| Year | Tax Paid | Tax Assessment Tax Assessment Total Assessment is a certain percentage of the fair market value that is determined by local assessors to be the total taxable value of land and additions on the property. | Land | Improvement |
|---|---|---|---|---|
| 2024 | $3,163 | $400 | $242 | $158 |
| 2023 | $8,531 | $400 | $242 | $158 |
| 2022 | $8,531 | $389 | $242 | $147 |
| 2021 | $10,783 | $397 | $300 | $97 |
| 2020 | $7,930 | $392 | $391 | $1 |
| 2019 | $2,383 | $420 | $419 | $1 |
| 2018 | $4,607 | $448 | $0 | $0 |
| 2017 | $4,686 | $476 | $467 | $9 |
| 2016 | $7,174 | $504 | $449 | $55 |
| 2015 | $2,544 | $532 | $474 | $58 |
| 2014 | $2,544 | $532 | $474 | $58 |
| 2013 | $2,438 | $555 | $494 | $61 |
Source: Public Records
Agents Affiliated with this Home
-
Joseph Corriston
J
Seller's Agent in 2019
Joseph Corriston
Corriston Assoc
(516) 731-0800
2 in this area
3 Total Sales
-
Rene Rivas

Buyer's Agent in 2019
Rene Rivas
Merit Group & Associates Corp
(718) 786-6700
7 Total Sales
Map
Source: OneKey® MLS
MLS Number: L3065358
APN: 2089-45-333-00-0020-0
Nearby Homes
