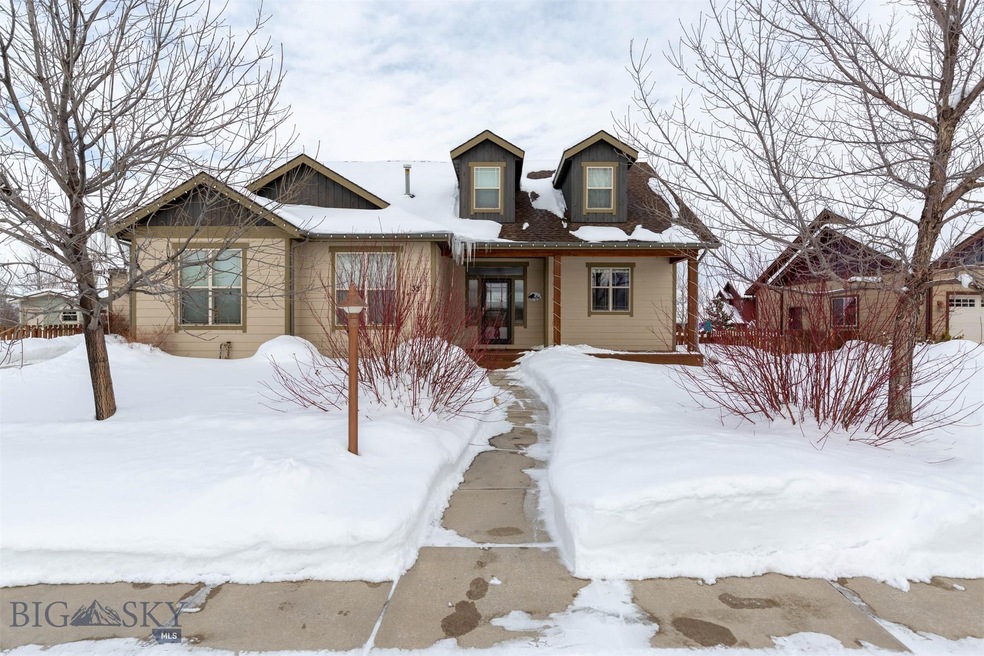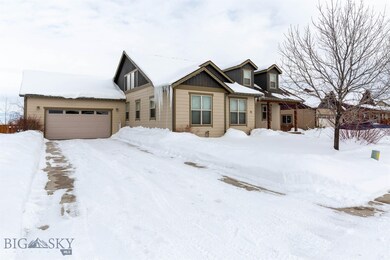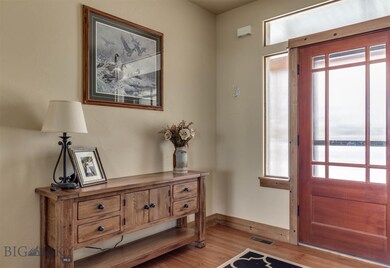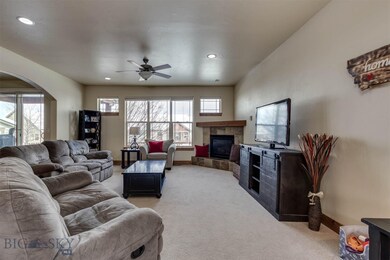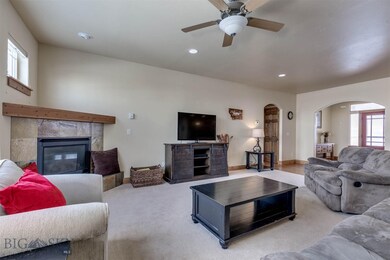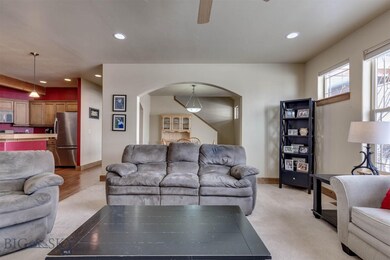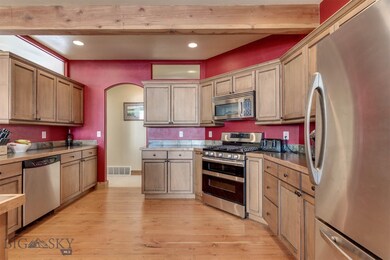
33 Brecken Ct Bozeman, MT 59718
Four Corners NeighborhoodHighlights
- Custom Home
- Mountain View
- Wood Flooring
- Chief Joseph Middle School Rated A-
- Vaulted Ceiling
- Lawn
About This Home
As of May 2019This charming home features hardwood floors, a main level master suite, tile bathrooms, and a large kitchen with stainless steel appliances. The open floor plan has an abundance of natural light and mountain views. There are multiple bedrooms on the main level, and the upper level has a large entertainment area and two additional bedrooms with walk-in closets and a bathroom. It has Trex decking on the covered front porch and covered patio with a nicely landscaped and fenced yard. This outstanding home is in Elk Grove that has a trail system and large park open spaces with a pond, playground, and recreation areas.
Last Agent to Sell the Property
Bozeman Real Estate Group License #BRO-12229 Listed on: 03/07/2019
Last Buyer's Agent
Noel Seeburg
Bozeman Real Estate Group License #RBS-54995
Home Details
Home Type
- Single Family
Est. Annual Taxes
- $3,176
Year Built
- Built in 2005
Lot Details
- 0.32 Acre Lot
- Partially Fenced Property
- Landscaped
- Sprinkler System
- Lawn
- Zoning described as R1 - Residential Single-Household Low Density
HOA Fees
- $46 Monthly HOA Fees
Parking
- 2 Car Attached Garage
Home Design
- Custom Home
- Asphalt Roof
- Hardboard
Interior Spaces
- 3,010 Sq Ft Home
- 2-Story Property
- Vaulted Ceiling
- Gas Fireplace
- Window Treatments
- Mountain Views
Kitchen
- Range
- Dishwasher
- Disposal
Flooring
- Wood
- Partially Carpeted
Bedrooms and Bathrooms
- 5 Bedrooms
- Walk-In Closet
- 3 Full Bathrooms
Outdoor Features
- Covered patio or porch
- Shed
Utilities
- Forced Air Heating System
- Heating System Uses Natural Gas
Listing and Financial Details
- Assessor Parcel Number RGF48761
Community Details
Overview
- Elk Grove Subdivision
Recreation
- Community Playground
- Park
- Trails
Ownership History
Purchase Details
Home Financials for this Owner
Home Financials are based on the most recent Mortgage that was taken out on this home.Purchase Details
Home Financials for this Owner
Home Financials are based on the most recent Mortgage that was taken out on this home.Purchase Details
Purchase Details
Home Financials for this Owner
Home Financials are based on the most recent Mortgage that was taken out on this home.Similar Homes in Bozeman, MT
Home Values in the Area
Average Home Value in this Area
Purchase History
| Date | Type | Sale Price | Title Company |
|---|---|---|---|
| Warranty Deed | -- | Montana Title And Escrow | |
| Warranty Deed | -- | American Land Title Company | |
| Warranty Deed | -- | American Land Title Company | |
| Joint Tenancy Deed | -- | Stewart Title Of Bozeman |
Mortgage History
| Date | Status | Loan Amount | Loan Type |
|---|---|---|---|
| Open | $478,600 | New Conventional | |
| Closed | $482,600 | New Conventional | |
| Previous Owner | $369,750 | New Conventional | |
| Previous Owner | $330,400 | Credit Line Revolving | |
| Previous Owner | $211,147 | Credit Line Revolving | |
| Previous Owner | $260,600 | New Conventional | |
| Previous Owner | $50,000 | Credit Line Revolving | |
| Previous Owner | $79,500 | Credit Line Revolving | |
| Previous Owner | $267,000 | Fannie Mae Freddie Mac |
Property History
| Date | Event | Price | Change | Sq Ft Price |
|---|---|---|---|---|
| 05/17/2019 05/17/19 | Sold | -- | -- | -- |
| 04/17/2019 04/17/19 | Pending | -- | -- | -- |
| 03/07/2019 03/07/19 | For Sale | $510,000 | +16.2% | $169 / Sq Ft |
| 11/23/2016 11/23/16 | Sold | -- | -- | -- |
| 10/24/2016 10/24/16 | Pending | -- | -- | -- |
| 09/07/2016 09/07/16 | For Sale | $439,000 | -- | $136 / Sq Ft |
Tax History Compared to Growth
Tax History
| Year | Tax Paid | Tax Assessment Tax Assessment Total Assessment is a certain percentage of the fair market value that is determined by local assessors to be the total taxable value of land and additions on the property. | Land | Improvement |
|---|---|---|---|---|
| 2024 | $4,706 | $918,100 | $0 | $0 |
| 2023 | $5,017 | $918,100 | $0 | $0 |
| 2022 | $3,442 | $541,800 | $0 | $0 |
| 2021 | $3,842 | $541,800 | $0 | $0 |
| 2020 | $3,961 | $468,200 | $0 | $0 |
| 2019 | $3,967 | $473,000 | $0 | $0 |
| 2018 | $3,176 | $406,200 | $0 | $0 |
| 2017 | $3,089 | $406,200 | $0 | $0 |
| 2016 | $2,729 | $353,700 | $0 | $0 |
| 2015 | $2,708 | $353,700 | $0 | $0 |
| 2014 | $2,632 | $200,817 | $0 | $0 |
Agents Affiliated with this Home
-

Seller's Agent in 2019
Jim Applebee
Bozeman Real Estate Group
(406) 587-1717
5 in this area
58 Total Sales
-

Seller Co-Listing Agent in 2019
Jason Basye
Bozeman Real Estate Group
(406) 587-1717
5 in this area
161 Total Sales
-
N
Buyer's Agent in 2019
Noel Seeburg
Bozeman Real Estate Group
-
C
Seller's Agent in 2016
Carla Thorning
Knoff Group Real Estate
(406) 404-5296
-

Buyer's Agent in 2016
DeeAnn Bos
Berkshire Hathaway - Bozeman
(406) 580-7919
9 in this area
203 Total Sales
Map
Source: Big Sky Country MLS
MLS Number: 330665
APN: 06-0797-24-4-04-03-0000
- 34 W Katina Ct
- 221 Morgan Creek Ln
- 284 Annie Glade Dr
- 55 W Clara Ct
- 74 W Clara Ct
- 11 Black Elk Ct
- 3400 Magenta Rd
- Lot 1 Bridge District
- 49 Lady Bug Ln
- 118 Dovetail Ln
- TBD Dovetail Ln
- Lot 3 River Rd
- 3539 Claim Creek Rd
- TBD Elk Ln
- 34 Caboose Ct Unit D
- 223 New Ventures Dr
- 223 New Ventures Dr Unit D
- 26 Locomotive Loop
- 25 Big Chief Trail
- 44 Flatcar Ct
