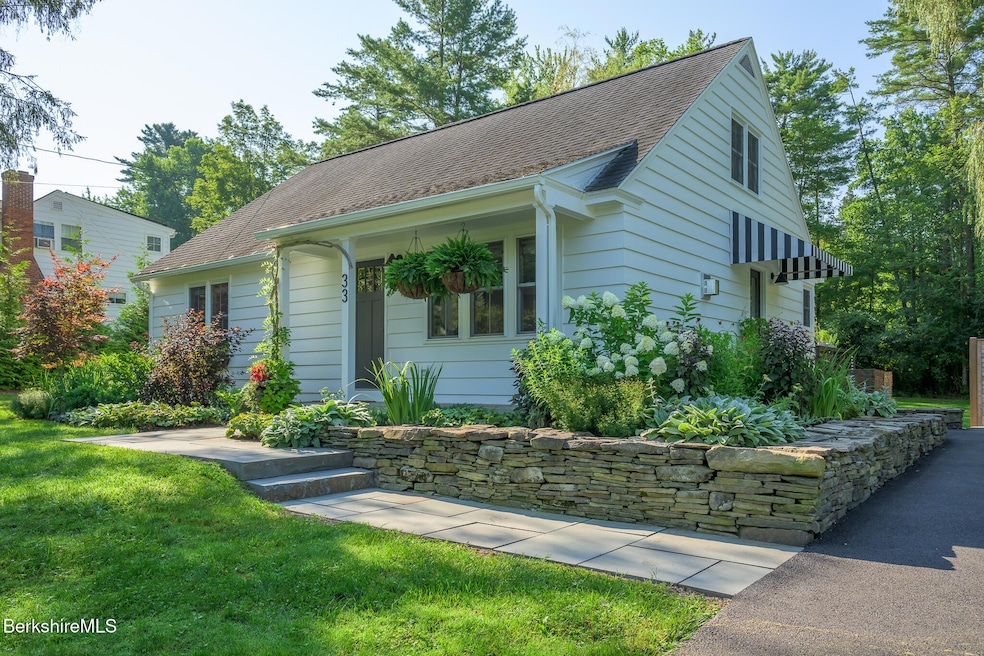
Estimated payment $4,411/month
Highlights
- Cape Cod Architecture
- Wood Flooring
- Skylights
- Morris Elementary School Rated A-
- Main Floor Bedroom
- Walk-In Closet
About This Home
Enjoy modern country living in this beautifully renovated walk-to-town Lenox home. With exceptional curb appeal and an open concept, well-designed layout, this stylish property features a living room with a gas fireplace and built-in shelving, a well-equipped kitchen (with large pantry), which opens to the dining area w/ a slider to the sunny deck. Entering with groceries, the side entry has an awning and opens to a handy mudroom and a laundry room with a barn door. There is also a nicely proportioned first-floor primary suite with a gorgeous bathroom and walk-in closet. On the second floor are two guest rooms and a large bathroom. Multi-purpose lower level, currently used as an exercise area. A+ location; walk to shops, restaurants, schools, and Tanglewood.Meticulously maintained.
Listing Agent
STONE HOUSE PROPERTIES, LLC Brokerage Phone: 413.822.0912 License #9501485 Listed on: 08/14/2025
Home Details
Home Type
- Single Family
Est. Annual Taxes
- $4,058
Year Built
- 1957
Lot Details
- 0.46 Acre Lot
- Lot Dimensions are 100 x 200
- Landscaped
Home Design
- Cape Cod Architecture
- Updated or Remodeled
- Wood Frame Construction
- Asphalt Shingled Roof
- Wood Siding
Interior Spaces
- 1,630 Sq Ft Home
- Skylights
- Partially Finished Basement
Kitchen
- Range
- Microwave
- Dishwasher
Flooring
- Wood
- Carpet
- Ceramic Tile
Bedrooms and Bathrooms
- 3 Bedrooms
- Main Floor Bedroom
- Walk-In Closet
- Bathroom on Main Level
- 2 Full Bathrooms
Laundry
- Dryer
- Washer
Parking
- No Garage
- Private Parking
Schools
- Morris Elementary School
- Lenox Memorial Middle School
- Lenox Memorial High School
Utilities
- Forced Air Heating and Cooling System
- Heating System Uses Natural Gas
- Natural Gas Water Heater
- Water Heated On Demand
- Cable TV Available
Map
Home Values in the Area
Average Home Value in this Area
Tax History
| Year | Tax Paid | Tax Assessment Tax Assessment Total Assessment is a certain percentage of the fair market value that is determined by local assessors to be the total taxable value of land and additions on the property. | Land | Improvement |
|---|---|---|---|---|
| 2025 | $4,058 | $448,400 | $165,300 | $283,100 |
| 2024 | $3,838 | $423,200 | $156,000 | $267,200 |
| 2023 | $3,273 | $357,300 | $142,500 | $214,800 |
| 2022 | $3,100 | $286,000 | $118,900 | $167,100 |
| 2021 | $3,026 | $259,700 | $109,000 | $150,700 |
| 2020 | $3,059 | $252,800 | $109,300 | $143,500 |
| 2019 | $2,972 | $248,700 | $109,300 | $139,400 |
| 2018 | $2,973 | $241,700 | $107,200 | $134,500 |
| 2017 | $2,910 | $238,300 | $105,100 | $133,200 |
| 2016 | $2,985 | $245,500 | $114,900 | $130,600 |
| 2015 | $2,965 | $240,500 | $114,900 | $125,600 |
Property History
| Date | Event | Price | Change | Sq Ft Price |
|---|---|---|---|---|
| 08/22/2025 08/22/25 | Pending | -- | -- | -- |
| 08/15/2025 08/15/25 | For Sale | $749,000 | +108.1% | $460 / Sq Ft |
| 12/15/2021 12/15/21 | Sold | $360,000 | +2.9% | $238 / Sq Ft |
| 11/11/2021 11/11/21 | Pending | -- | -- | -- |
| 11/09/2021 11/09/21 | For Sale | $350,000 | -- | $231 / Sq Ft |
Purchase History
| Date | Type | Sale Price | Title Company |
|---|---|---|---|
| Deed | $660,000 | None Available | |
| Not Resolvable | $360,000 | None Available | |
| Deed | $290,000 | -- | |
| Deed | $275,000 | -- |
Mortgage History
| Date | Status | Loan Amount | Loan Type |
|---|---|---|---|
| Previous Owner | $213,000 | No Value Available | |
| Previous Owner | $210,000 | Purchase Money Mortgage | |
| Previous Owner | $275,000 | Purchase Money Mortgage | |
| Previous Owner | $82,000 | No Value Available | |
| Previous Owner | $74,500 | No Value Available |
Similar Homes in the area
Source: Berkshire County Board of REALTORS®
MLS Number: 247398
APN: LENO-000042-000046
- 80 West St
- 130 West St
- 59 Hawthorne St
- 19 Hawthorne St Unit Stables 1A
- 2 Kemble St
- 31 Saint Ann's Ave
- 15 Hubbard St
- 3 Morgan Manor Unit 3 - 8
- 9 Bolton Dr
- 250 West St
- 13 Taconic Ave
- 319 Under Mountain Rd
- 1 Pinecroft Dr
- 19 and 21 Wheatleigh Dr
- 9 Wheatleigh Dr
- 165 Kemble St Unit 17
- 0 Main St
- 20 E Dugway Rd
- 220 Kemble St
- 67 Dunmore Ct






