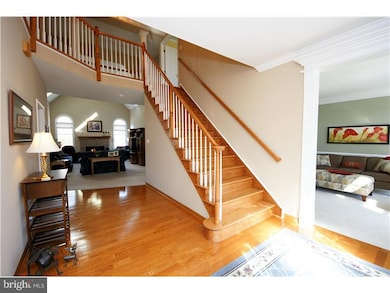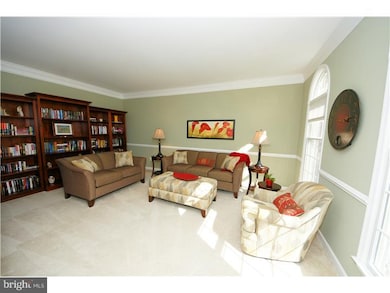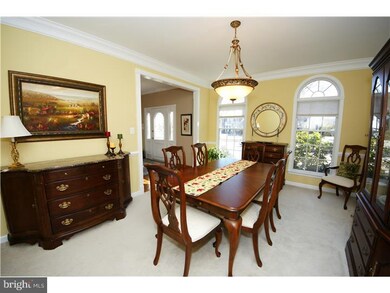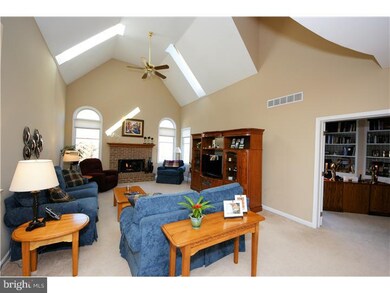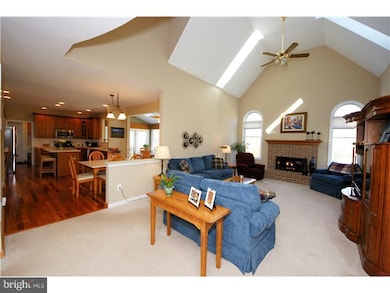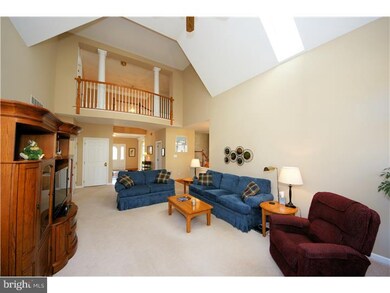
33 Buford Rd Trenton, NJ 08691
Robbinsville Township NeighborhoodHighlights
- In Ground Pool
- Colonial Architecture
- Cathedral Ceiling
- Sharon Elementary School Rated A-
- Deck
- Wood Flooring
About This Home
As of June 2014Pristine, Elegant, & Upgraded! Welcome to this stunning colonial in the sought after neighborhood of Washington Greene. Featuring 5BRs, 3.5 baths, 1st floor study, sunroom, finished basement, gorgeous in ground pool, all on a premium lot, this home has it all! Upgrades and updates have been meticulously done by original owners. This center hall colonial has a grand entry foyer with balcony overlook & second staircase. Decorative molding add elegance throughout. Expanded family room has vaulted ceiling, skylights, & gas fireplace. Gourmet kitchen offers center island, 42" maple cabinets, new s/s appliances & striking Amendoim hardwood flooring. Sunroom features skylights, Amendoim floors & overlooks the serene backyard. All 5 bedrooms on the 2nd floor are spacious including the master with its own large walk in closet. Not to be missed is the sumptuous updated master bath with an inviting bubble tub, elegant cabinetry with granite counter top, tiled shower stall & tiled floors with radiant heating. Two jack and jill baths on this floor have been updated with maple cabinets & granite counter top. Finished basement offers several areas for recreation, plenty of closets (including a cedar closet), and daylight windows. The backyard is a true sanctuary with many flowering perennial plants and shrubs, woods in the rear of the yard, low maintenance deck, and heated in ground pool with an automatic safety cover and winter pool cover. Sound system for the pool is available in the service shed. First floor laundry room with cabinets and new appliances, thermal garage doors, windows and skylights film, a/c (2010), pavers, landscape lighting & more! All this within minutes to schools, shopping, major roads (for easier commute), and NY trains! This home is a must see!
Last Agent to Sell the Property
BHHS Fox & Roach - Robbinsville License #9970000 Listed on: 03/18/2014
Last Buyer's Agent
Tracy Martins
Weichert Realtors-Burlington

Home Details
Home Type
- Single Family
Est. Annual Taxes
- $16,162
Year Built
- Built in 1998
Lot Details
- 0.62 Acre Lot
- Sprinkler System
- Property is zoned R1.5
HOA Fees
- $28 Monthly HOA Fees
Parking
- 3 Car Attached Garage
- Driveway
Home Design
- Colonial Architecture
- Brick Exterior Construction
- Shingle Roof
- Vinyl Siding
Interior Spaces
- 3,688 Sq Ft Home
- Property has 2 Levels
- Cathedral Ceiling
- Ceiling Fan
- Skylights
- Gas Fireplace
- Family Room
- Living Room
- Dining Room
- Basement Fills Entire Space Under The House
- Attic
Kitchen
- Eat-In Kitchen
- Butlers Pantry
- Dishwasher
- Kitchen Island
Flooring
- Wood
- Wall to Wall Carpet
- Tile or Brick
Bedrooms and Bathrooms
- 5 Bedrooms
- En-Suite Primary Bedroom
- En-Suite Bathroom
- 3.5 Bathrooms
Laundry
- Laundry Room
- Laundry on main level
Outdoor Features
- In Ground Pool
- Deck
- Patio
- Exterior Lighting
Utilities
- Forced Air Heating and Cooling System
- Heating System Uses Gas
- Underground Utilities
- Natural Gas Water Heater
- Cable TV Available
Community Details
- Association fees include common area maintenance
- Washington Greene Subdivision
Listing and Financial Details
- Tax Lot 00002 23
- Assessor Parcel Number 12-00025 06-00002 23
Ownership History
Purchase Details
Home Financials for this Owner
Home Financials are based on the most recent Mortgage that was taken out on this home.Purchase Details
Home Financials for this Owner
Home Financials are based on the most recent Mortgage that was taken out on this home.Similar Homes in Trenton, NJ
Home Values in the Area
Average Home Value in this Area
Purchase History
| Date | Type | Sale Price | Title Company |
|---|---|---|---|
| Bargain Sale Deed | $692,000 | Regional Title Agency Llc | |
| Deed | $425,406 | -- |
Mortgage History
| Date | Status | Loan Amount | Loan Type |
|---|---|---|---|
| Previous Owner | $417,000 | New Conventional | |
| Previous Owner | $290,000 | Purchase Money Mortgage |
Property History
| Date | Event | Price | Change | Sq Ft Price |
|---|---|---|---|---|
| 06/12/2014 06/12/14 | Sold | $692,000 | -1.1% | $188 / Sq Ft |
| 05/21/2014 05/21/14 | Pending | -- | -- | -- |
| 03/17/2014 03/17/14 | For Sale | $699,900 | -- | $190 / Sq Ft |
Tax History Compared to Growth
Tax History
| Year | Tax Paid | Tax Assessment Tax Assessment Total Assessment is a certain percentage of the fair market value that is determined by local assessors to be the total taxable value of land and additions on the property. | Land | Improvement |
|---|---|---|---|---|
| 2024 | $18,371 | $589,000 | $229,600 | $359,400 |
| 2023 | $18,371 | $589,000 | $229,600 | $359,400 |
| 2022 | $17,658 | $589,000 | $229,600 | $359,400 |
| 2021 | $17,405 | $589,000 | $229,600 | $359,400 |
| 2020 | $17,411 | $589,000 | $229,600 | $359,400 |
| 2019 | $17,417 | $589,000 | $229,600 | $359,400 |
| 2018 | $17,305 | $589,000 | $229,600 | $359,400 |
| 2017 | $17,269 | $589,000 | $229,600 | $359,400 |
| 2016 | $17,110 | $589,000 | $229,600 | $359,400 |
| 2015 | $16,851 | $589,000 | $229,600 | $359,400 |
| 2014 | $16,910 | $589,000 | $229,600 | $359,400 |
Agents Affiliated with this Home
-
Desiree Daniels

Seller's Agent in 2025
Desiree Daniels
RE/MAX
(609) 209-9418
51 in this area
121 Total Sales
-
Eugenia "Jean" Brunone

Seller's Agent in 2014
Eugenia "Jean" Brunone
BHHS Fox & Roach
15 in this area
21 Total Sales
-
T
Buyer's Agent in 2014
Tracy Martins
Weichert Corporate
(609) 575-6966
Map
Source: Bright MLS
MLS Number: 1002842210
APN: 12-00025-06-00002-23

