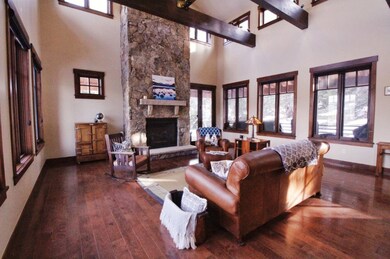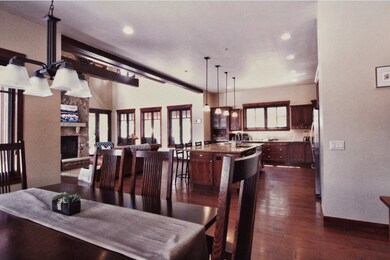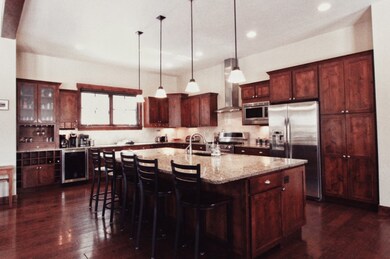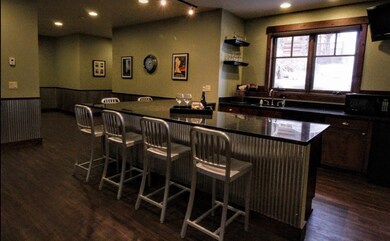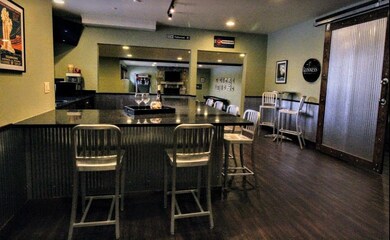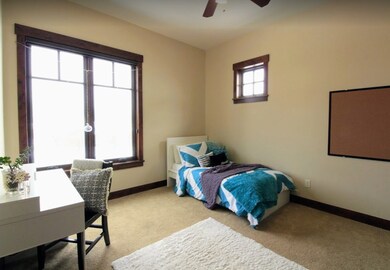
33 Canyon View Ct Dillon, CO 80435
Keystone NeighborhoodHighlights
- Mountain View
- Wood Flooring
- Trails
- Vaulted Ceiling
- 3 Car Garage
- Utility Room
About This Home
As of September 2024Whispering Pines Ranch Home open concept w/trusses, hardwood, soaring 20’ rock fireplace & Cont’l Divide views! Enjoy entertaining in large gourmet kitchen, great room, covered outdoor fireplace, deck, patio w/hot tub, firepit. Basement bar with rec room for game tables, tv theater, and yoga/exercise studio. Main Floor Master w/ office and fireplace and private laundry. Flex 1-2BR in-law suite w/own entrance/kitchenette perfect as rental or elder care w/elevator bay. Superb ski country home!
Last Agent to Sell the Property
Broker Direct Co. License #II40002693 Listed on: 06/21/2018
Home Details
Home Type
- Single Family
Est. Annual Taxes
- $4,791
Year Built
- Built in 2009
Lot Details
- 0.37 Acre Lot
HOA Fees
- $25 Monthly HOA Fees
Parking
- 3 Car Garage
Home Design
- Concrete Foundation
- Asphalt Roof
- Metal Roof
Interior Spaces
- 6,717 Sq Ft Home
- 3-Story Property
- Vaulted Ceiling
- Gas Fireplace
- Utility Room
- Mountain Views
- Finished Basement
Kitchen
- Electric Cooktop
- Range Hood
- Built-In Microwave
- Dishwasher
- Wine Cooler
- Disposal
Flooring
- Wood
- Tile
Bedrooms and Bathrooms
- 6 Bedrooms
Laundry
- Dryer
- Washer
Utilities
- Radiant Heating System
- Phone Available
- Cable TV Available
Listing and Financial Details
- Assessor Parcel Number 6510537
Community Details
Overview
- Association fees include common area maintenance, trash
- Whispering Pines Ranch Sub Subdivision
Recreation
- Trails
Ownership History
Purchase Details
Home Financials for this Owner
Home Financials are based on the most recent Mortgage that was taken out on this home.Purchase Details
Home Financials for this Owner
Home Financials are based on the most recent Mortgage that was taken out on this home.Purchase Details
Home Financials for this Owner
Home Financials are based on the most recent Mortgage that was taken out on this home.Purchase Details
Home Financials for this Owner
Home Financials are based on the most recent Mortgage that was taken out on this home.Purchase Details
Home Financials for this Owner
Home Financials are based on the most recent Mortgage that was taken out on this home.Purchase Details
Home Financials for this Owner
Home Financials are based on the most recent Mortgage that was taken out on this home.Similar Homes in Dillon, CO
Home Values in the Area
Average Home Value in this Area
Purchase History
| Date | Type | Sale Price | Title Company |
|---|---|---|---|
| Warranty Deed | $2,650,000 | Land Title Guarantee | |
| Quit Claim Deed | -- | None Listed On Document | |
| Special Warranty Deed | -- | -- | |
| Warranty Deed | $1,555,000 | Land Title Guarantee Co | |
| Warranty Deed | $290,000 | Land Title | |
| Warranty Deed | $244,000 | Land Title Guarantee Company |
Mortgage History
| Date | Status | Loan Amount | Loan Type |
|---|---|---|---|
| Open | $1,650,000 | New Conventional | |
| Previous Owner | $1,576,250 | New Conventional | |
| Previous Owner | $1,460,900 | New Conventional | |
| Previous Owner | $400,000 | Credit Line Revolving | |
| Previous Owner | $600,000 | Commercial | |
| Previous Owner | $950,000 | Stand Alone Refi Refinance Of Original Loan | |
| Previous Owner | $625,500 | New Conventional | |
| Previous Owner | $417,000 | New Conventional | |
| Previous Owner | $242,000 | Credit Line Revolving | |
| Previous Owner | $677,600 | Construction | |
| Previous Owner | $120,000 | Future Advance Clause Open End Mortgage | |
| Previous Owner | $195,200 | Unknown |
Property History
| Date | Event | Price | Change | Sq Ft Price |
|---|---|---|---|---|
| 09/18/2024 09/18/24 | Sold | $2,650,000 | -11.6% | $395 / Sq Ft |
| 08/11/2024 08/11/24 | Pending | -- | -- | -- |
| 06/28/2024 06/28/24 | For Sale | $2,999,000 | +92.9% | $446 / Sq Ft |
| 08/13/2018 08/13/18 | Sold | $1,555,000 | 0.0% | $232 / Sq Ft |
| 07/14/2018 07/14/18 | Pending | -- | -- | -- |
| 06/21/2018 06/21/18 | For Sale | $1,555,000 | -- | $232 / Sq Ft |
Tax History Compared to Growth
Tax History
| Year | Tax Paid | Tax Assessment Tax Assessment Total Assessment is a certain percentage of the fair market value that is determined by local assessors to be the total taxable value of land and additions on the property. | Land | Improvement |
|---|---|---|---|---|
| 2024 | $9,291 | $170,395 | -- | -- |
| 2023 | $9,291 | $166,709 | $0 | $0 |
| 2022 | $7,015 | $117,629 | $0 | $0 |
| 2021 | $7,076 | $121,014 | $0 | $0 |
| 2020 | $6,294 | $114,069 | $0 | $0 |
| 2019 | $6,212 | $114,069 | $0 | $0 |
| 2018 | $5,208 | $92,017 | $0 | $0 |
| 2017 | $4,791 | $92,017 | $0 | $0 |
| 2016 | $5,315 | $100,392 | $0 | $0 |
| 2015 | $5,159 | $100,392 | $0 | $0 |
| 2014 | $4,646 | $88,812 | $0 | $0 |
| 2013 | -- | $88,812 | $0 | $0 |
Agents Affiliated with this Home
-
Paul Rodli

Seller's Agent in 2024
Paul Rodli
Slifer Smith & Frampton R.E.
(970) 389-1829
8 in this area
11 Total Sales
-
Stuart Reddell

Buyer's Agent in 2024
Stuart Reddell
LIV Sotheby's I.R.
(970) 485-2178
13 in this area
83 Total Sales
-
Schaunon S Winter

Seller's Agent in 2018
Schaunon S Winter
Broker Direct Co.
(720) 988-9914
1 in this area
43 Total Sales
Map
Source: Summit MLS
MLS Number: S1009719
APN: 6510537
- 56 Canyon View Ct
- 46 Sage View Ct
- 27 Habitat Ct
- 31 Montane Ct
- 21 Mule Deer Ct
- 34 Snow Peak Ct
- 12 Raindance Trail
- 120 Pikes Peak Place
- 70 Lone Wolf Ct
- 105 Red Cloud Peak Dr
- 40 Maroon Peak Cir
- 193 Soda Creek Ct
- 631 Summit Dr
- 396 Cove Blvd Unit 11
- 674 Summit Dr
- 369 Cartier Ct
- 812 Penstemon Rd
- 840 Penstemon Rd
- 862 Penstemon Rd

